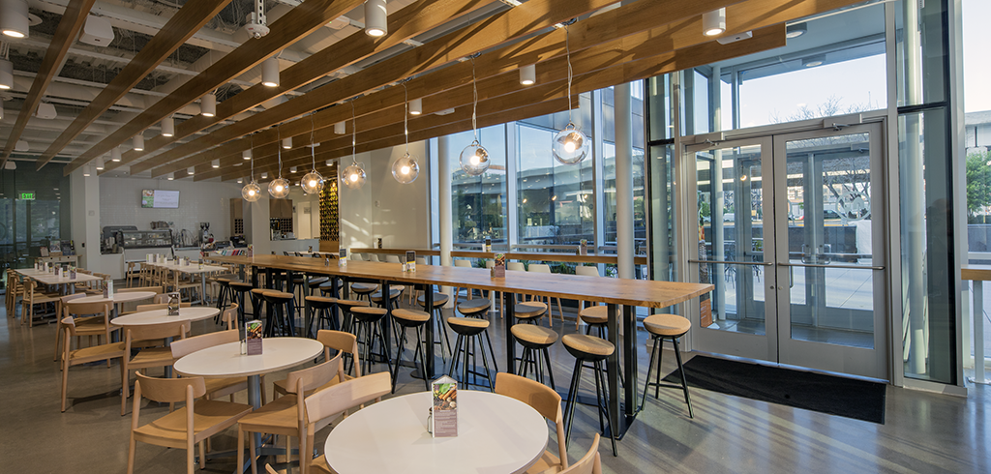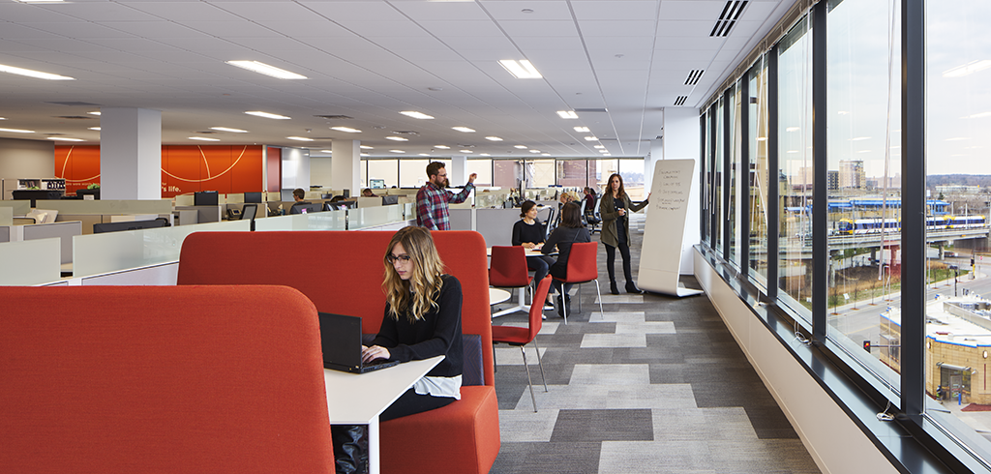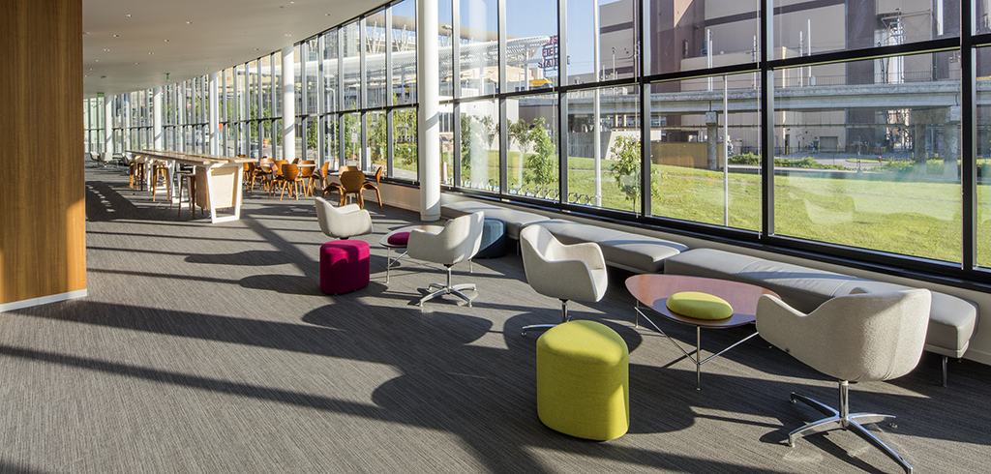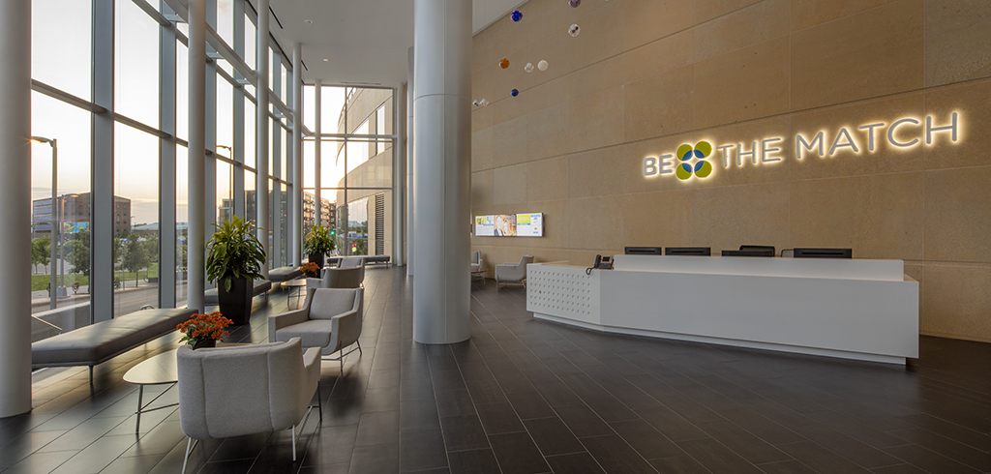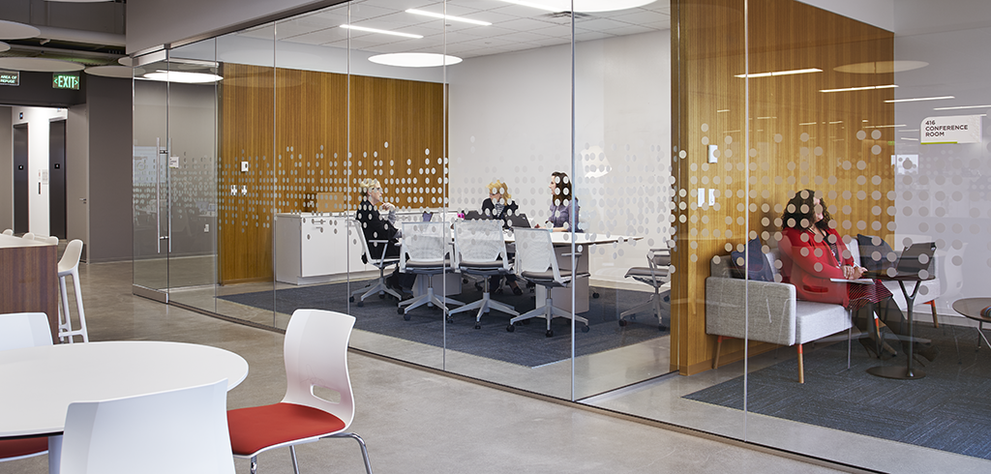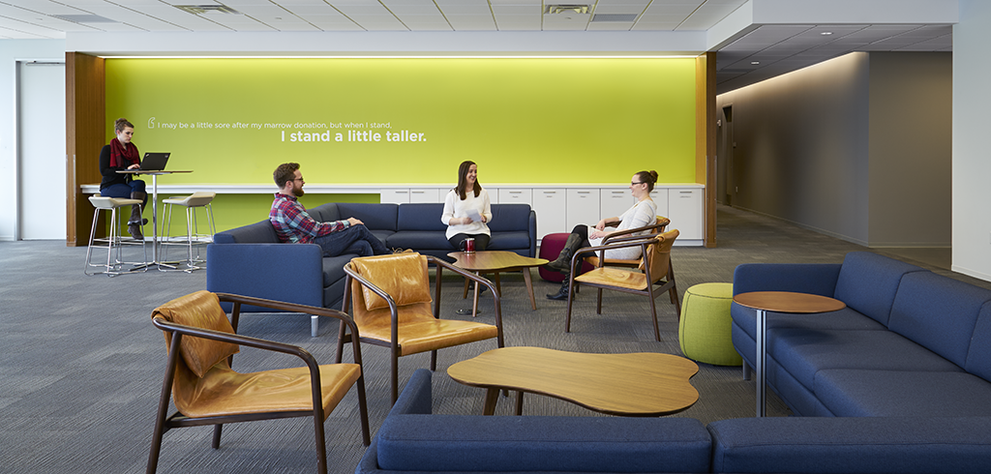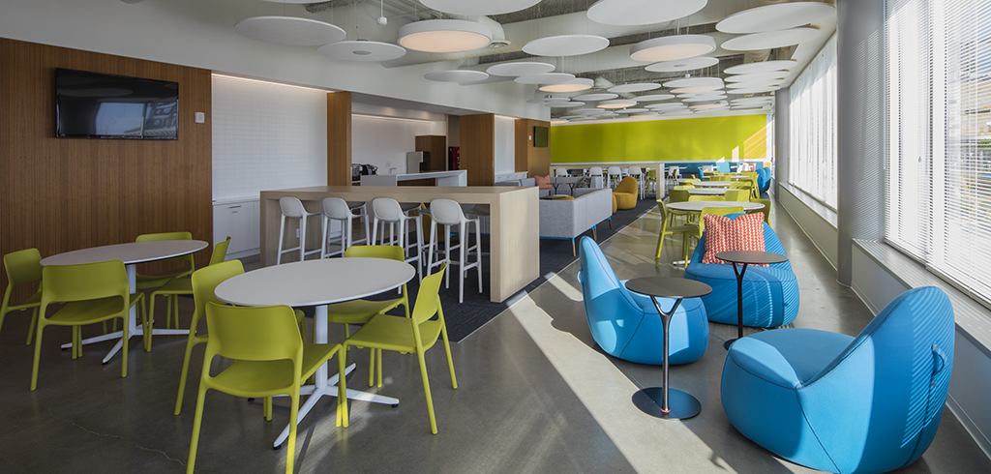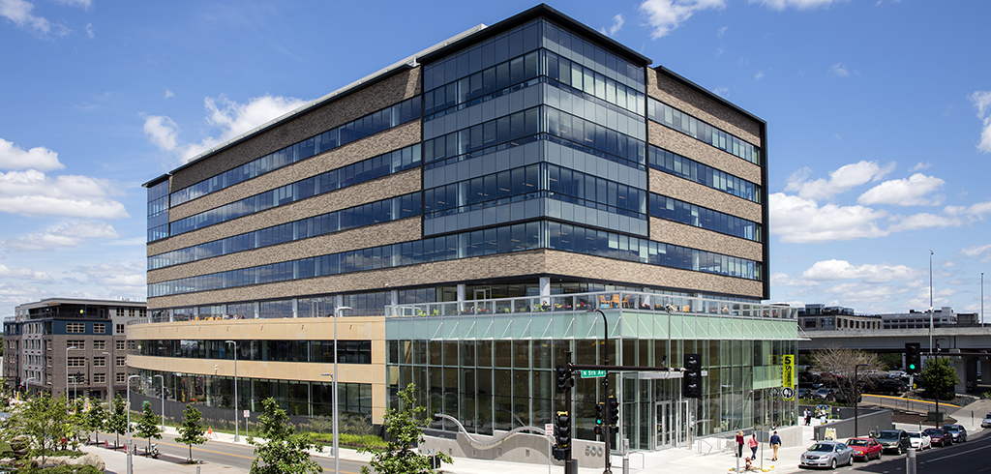National Marrow Donor Program selected RJM Construction to build their headquarters in the North Loop of downtown Minneapolis.
The nonprofit organization operates Be the Match, which connects patients with donors for marrow or umbilical cord blood transplants. The team provided six months of
pre-construction services to help bring the seven-story, 276,000 sq. ft. project to life. Completed in just 15 months, the team coordinated work sequences with precision,
utilizing lean planning and BIM modeling. Located across from Target Field, exterior features include an elevated entry plaza, expansive main floor lobby and a rooftop level with event space and an outdoor terrace. The building also includes one level of underground parking. The interior open office environment is complete with conference rooms, collaborative break meeting spaces, training rooms, fitness center and employee break room. A Fifth Light integrated lighting control system was installed throughout the building to maximize energy efficiency.
Be the Match
Market
Commercial
Project Type
Office Building
Location
Minneapolis, MN
Square Feet
276,000 sq ft
Architect
Perkins + Will, RSP Architects
Project Summary
BetheMatchNMDP.pdf
