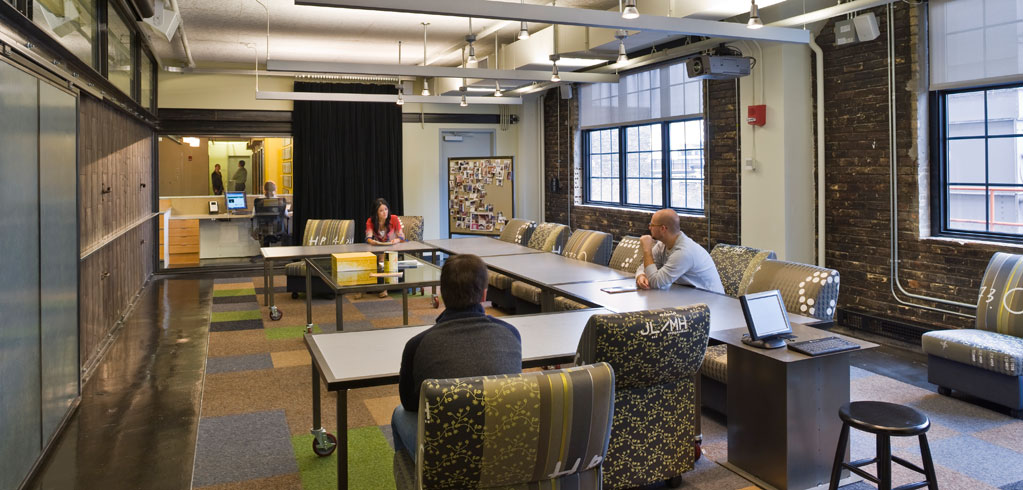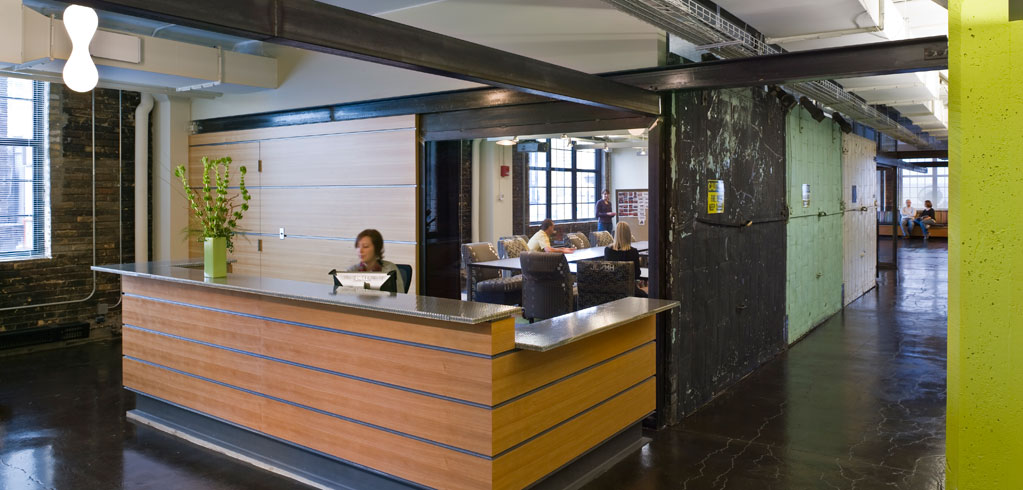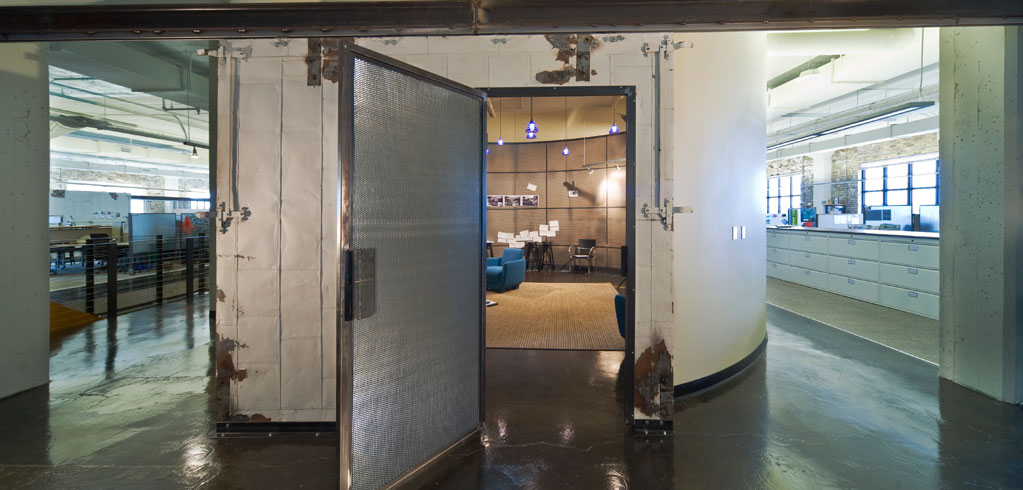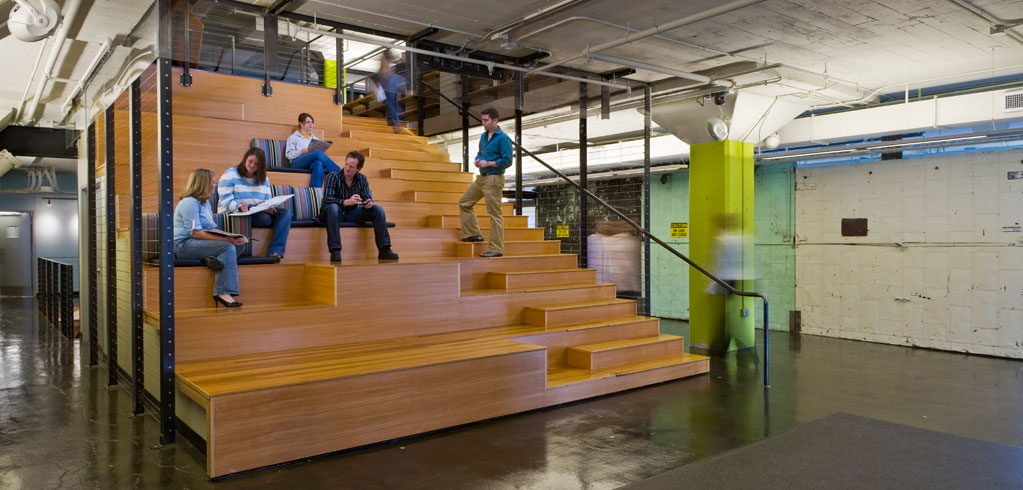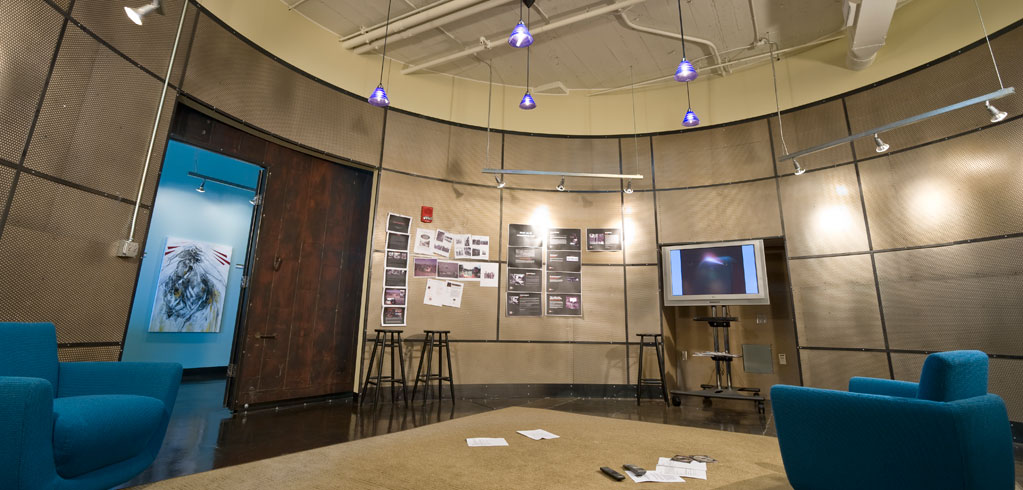Carmichael Lynch, an advertising firm, was facing a space issue and needed more room for expansion.
RJM Construction was hired as the General Contractor to relocate the Firm to a new building – the historic Wyman-Partridge Building in downtown Minneapolis. This renovated space includes floors 8 – 12, linked by a stylized bleacher stairway system. A rooftop patio, with a stunning view of the Minnesota Twins ballpark tops off this notable renovation project.
Project Details
Client
Carmichael Lynch
Market
Corporate
Project Type
Tenant Interior
Location
Minneapolis, MN
Square Feet
87,500 sq ft
Architect
Meyer, Scherer & Rockcastle
Project Summary
Carmichael Lynch.pdf
Carmichael Lynch
Market
Corporate
Project Type
Tenant Interior
Location
Minneapolis, MN
Square Feet
87,500 sq ft
Architect
Meyer, Scherer & Rockcastle
Project Summary
Carmichael Lynch.pdf
