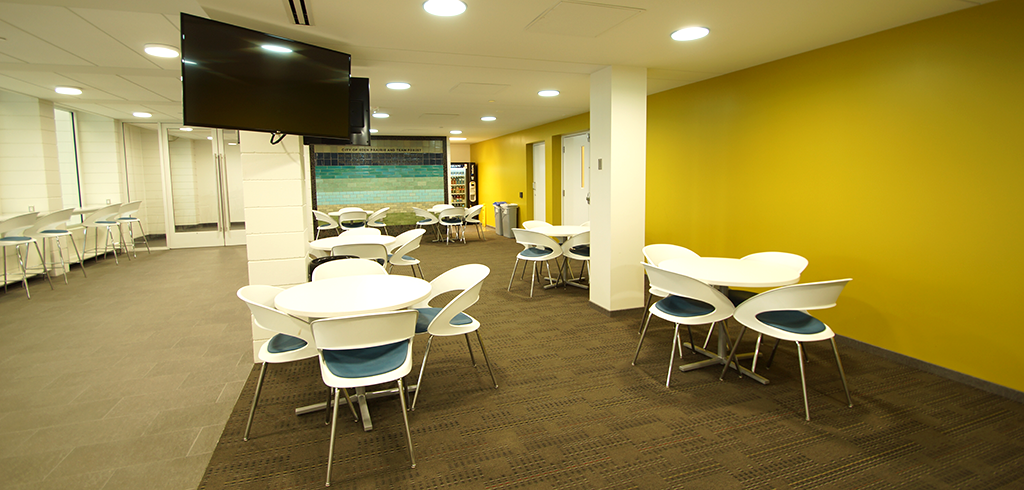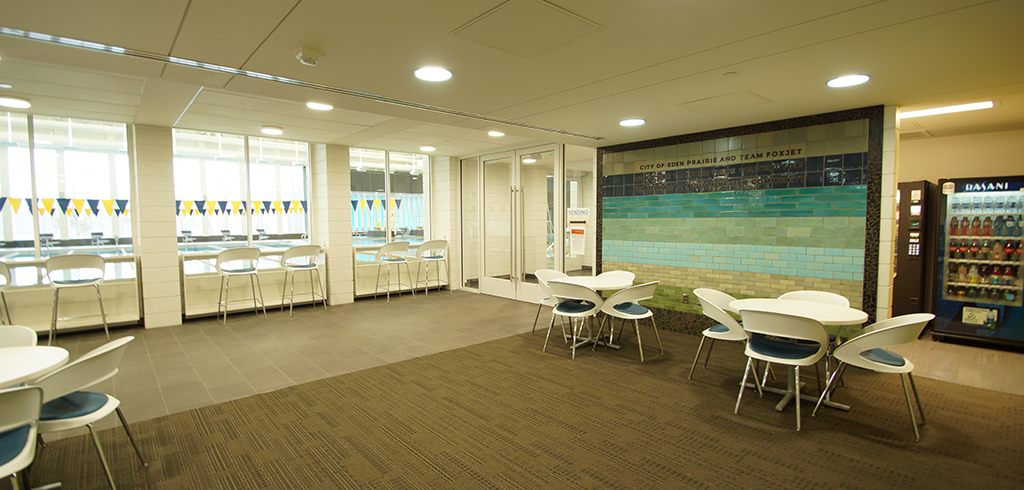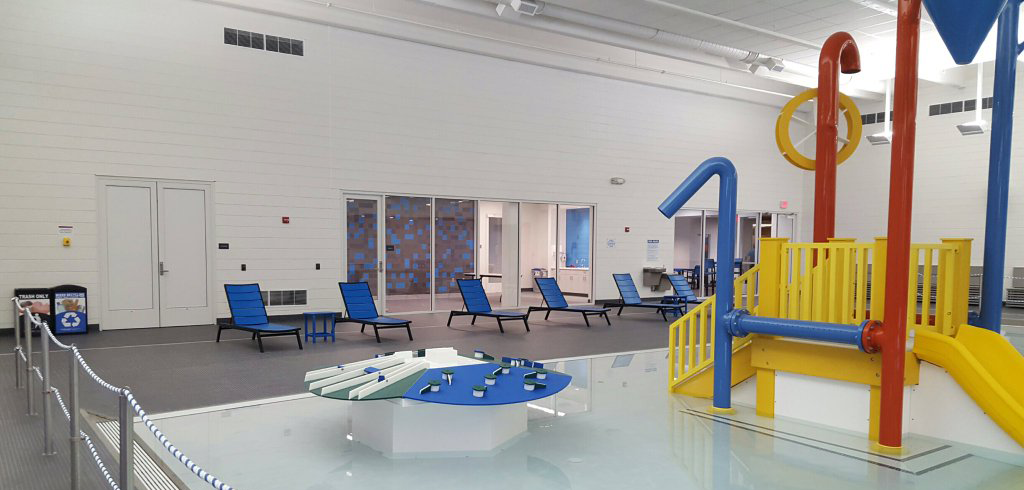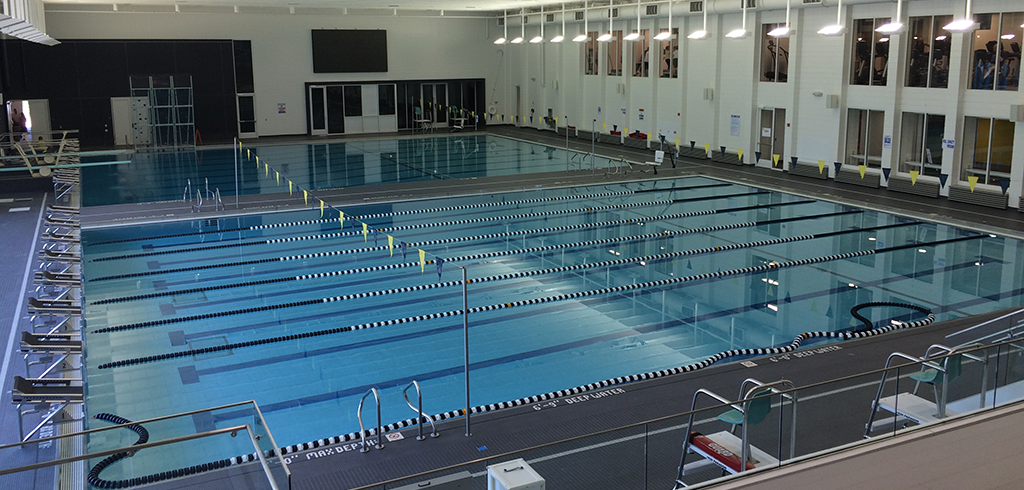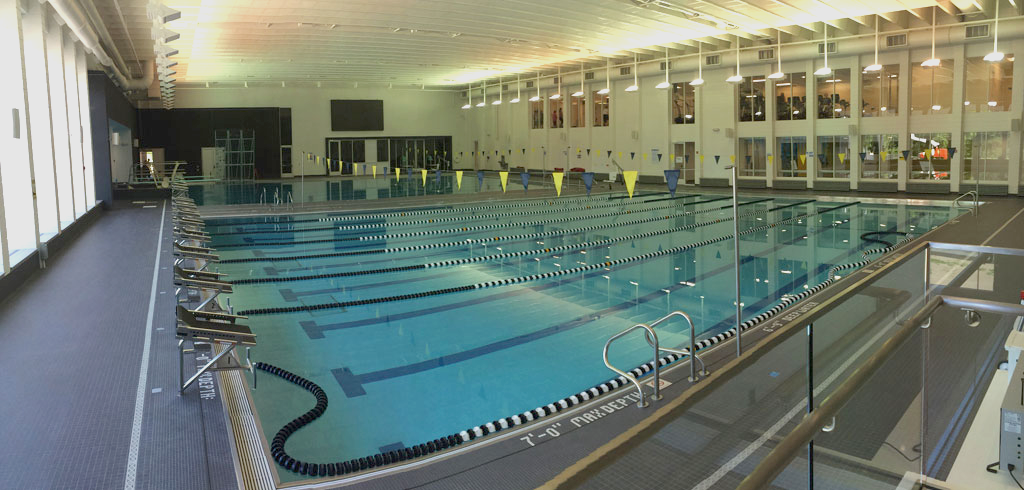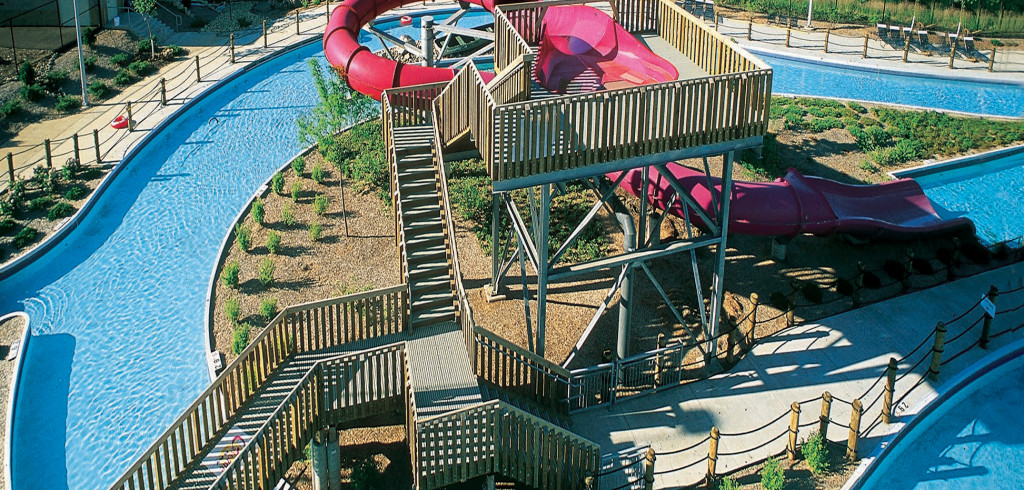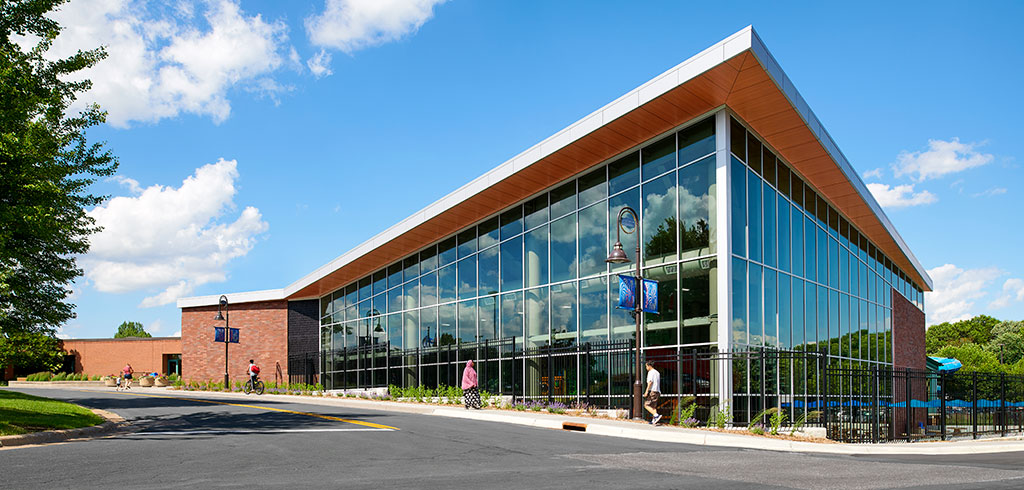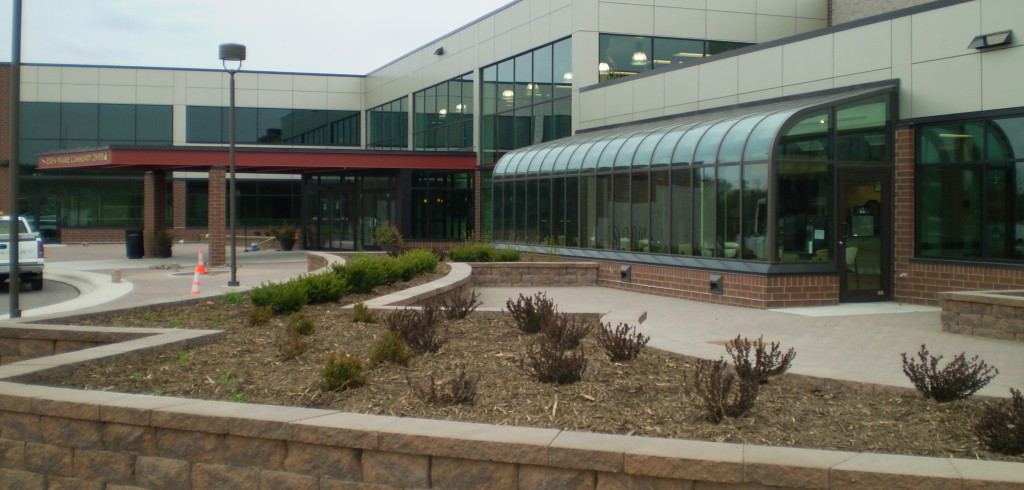The City of Eden Prairie selected RJM Construction to oversee upgrades to the Aquatic Center at the city’s Community Center.
The project included a 46,690 square-foot addition and subsequent renovation of the existing upper level fitness area. The project was completed in two phases. The first phase included two new competition lap pools and diving well, spectator seating, and adjacent locker rooms. The existing pool remained occupied during the first phase of construction. In the second phase, the existing pool and associated building structure were demolished and a new warm water leisure pool, spa, and waterslide system were constructed. The fitness area renovation was included in phase two.
Project Details
Client
Eden Prairie Aquatic Center
Market
Community
Project Type
Park and Recreation
Location
Minneapolis, MN
Square Feet
50,000
Architect
HGA Architects
Project Summary
Eden Prairie Aquatic Center Renovation.pdf
Eden Prairie Aquatic Center
Market
Community
Project Type
Park and Recreation
Location
Minneapolis, MN
Square Feet
50,000
Architect
HGA Architects
Project Summary
Eden Prairie Aquatic Center Renovation.pdf
