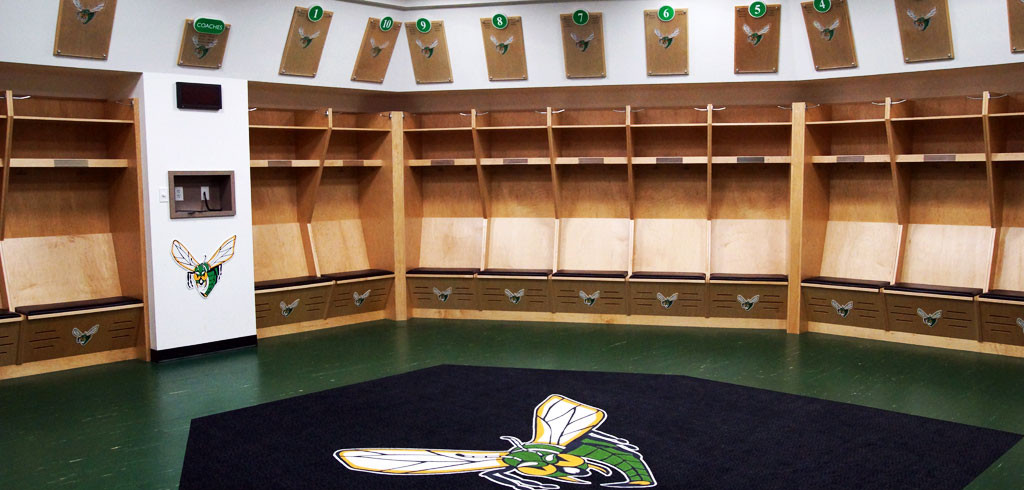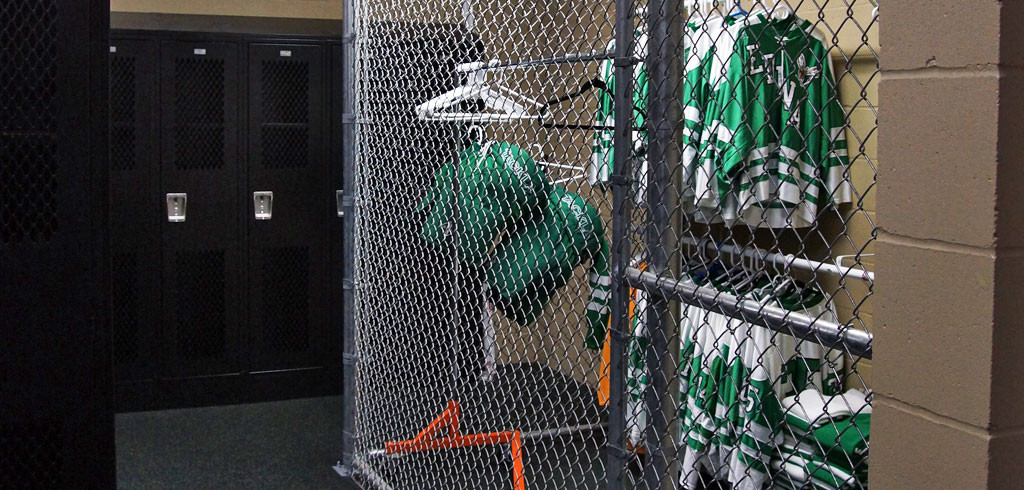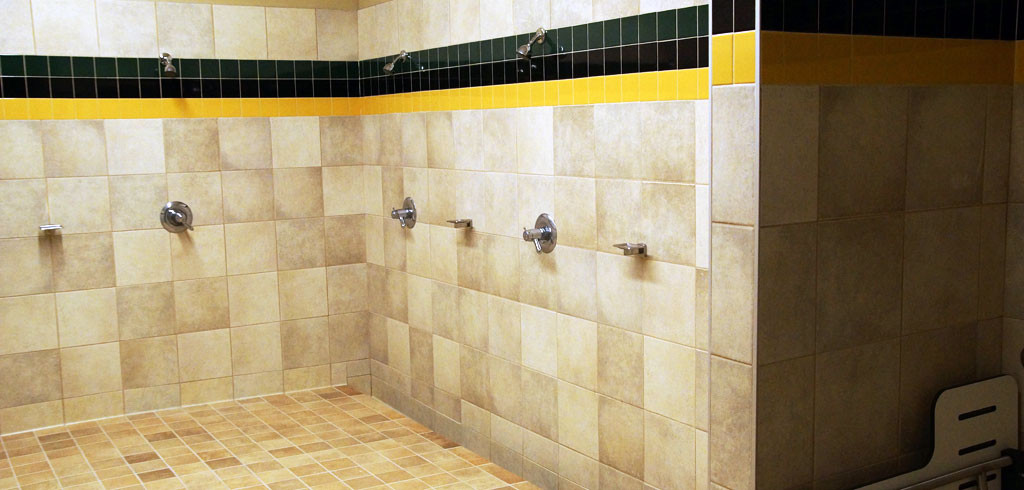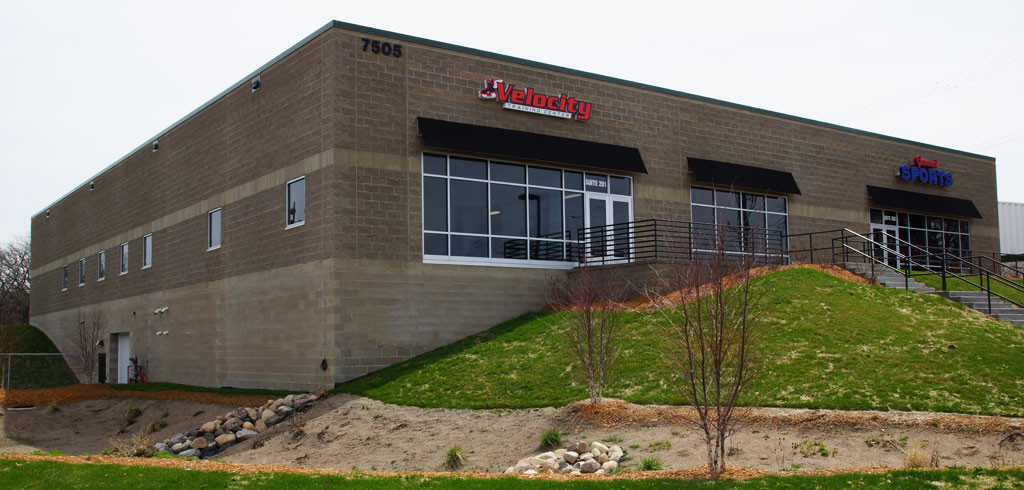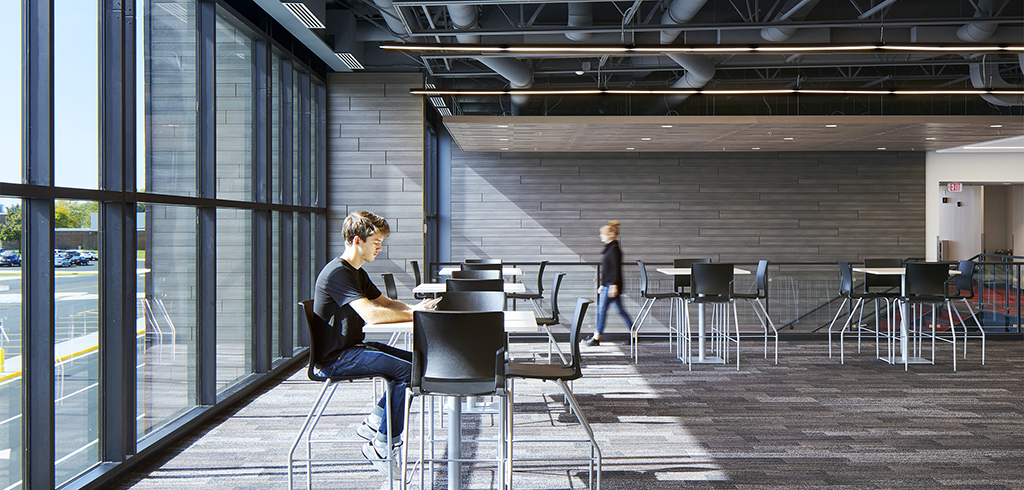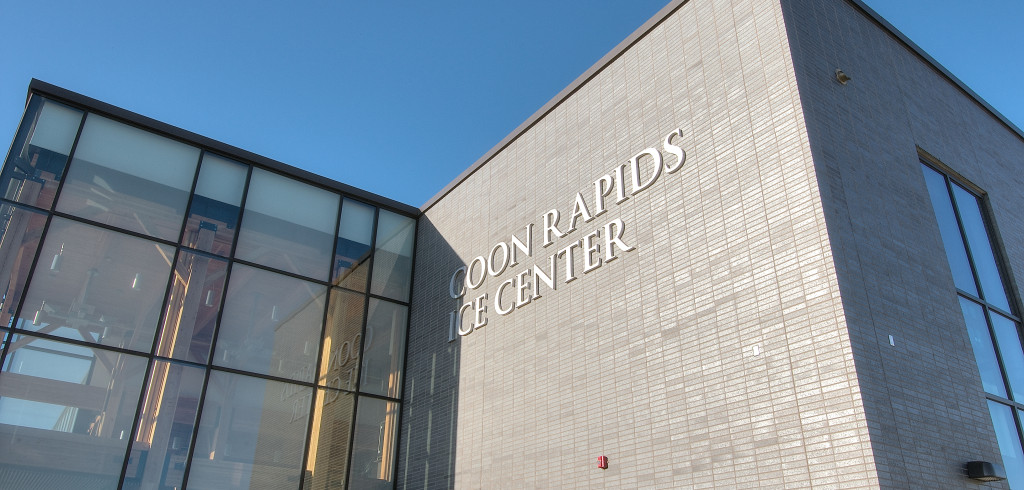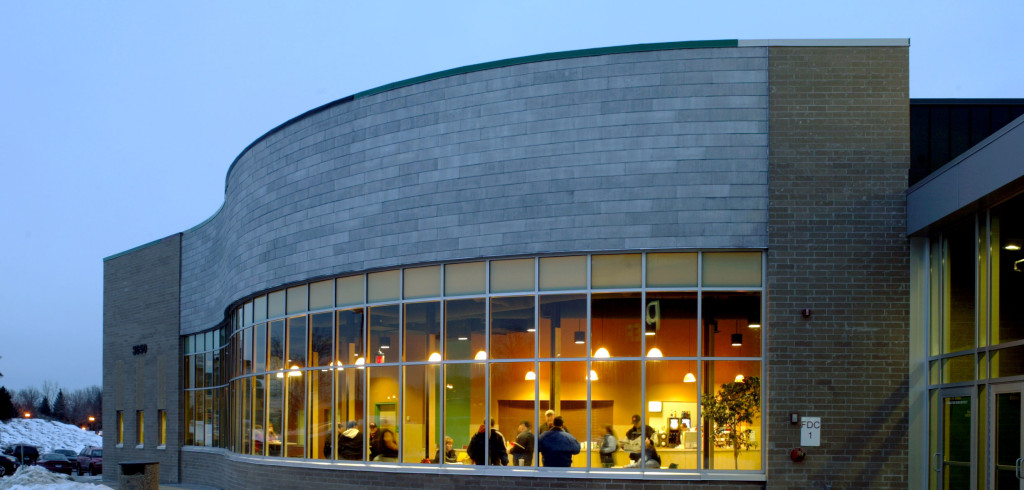The Hornets’ Nest consists of a two-level, 30,000 sq.-ft. addition to the Braemar Ice Arena.
The lower level of the building houses elite locker rooms for the Edina High School Boys and Girls teams, as well as coaching offices, training equipment and study rooms. The upper level of the addition includes a retail sporting goods store and a hockey training center. The concrete masonry structure was constructed within an accelerated five month schedule to meet hockey season demands.
Project Details
Client
Hornets’ Nest
Market
Community
Project Type
Ice Arena
Location
Edina, MN
Square Feet
30,800
Architect
Sperides Reiners Architects
Project Summary
Hornets Nest.pdf
Hornets’ Nest
Market
Community
Project Type
Ice Arena
Location
Edina, MN
Square Feet
30,800
Architect
Sperides Reiners Architects
Project Summary
Hornets Nest.pdf
