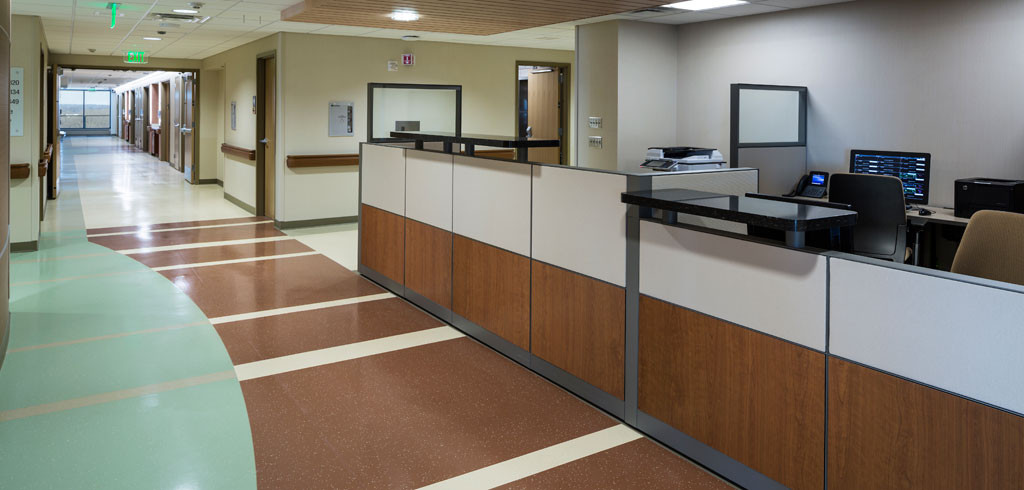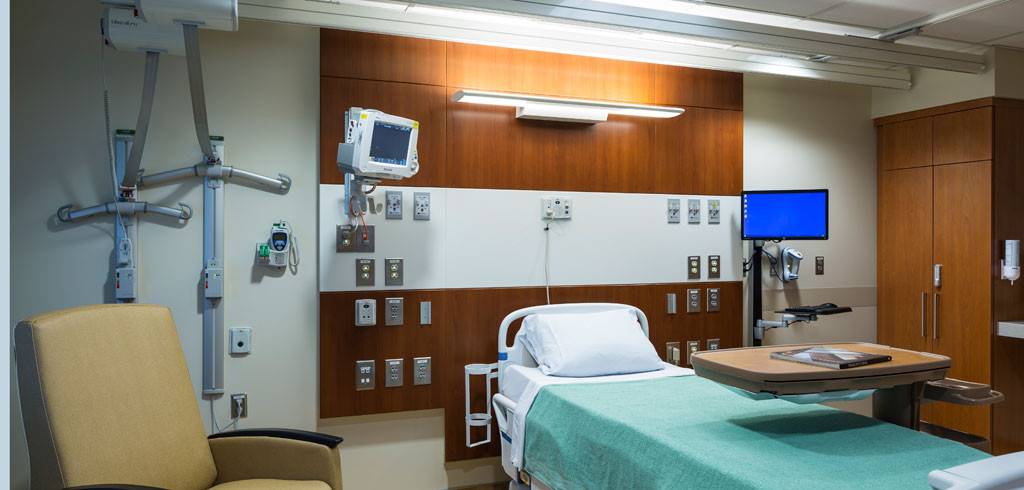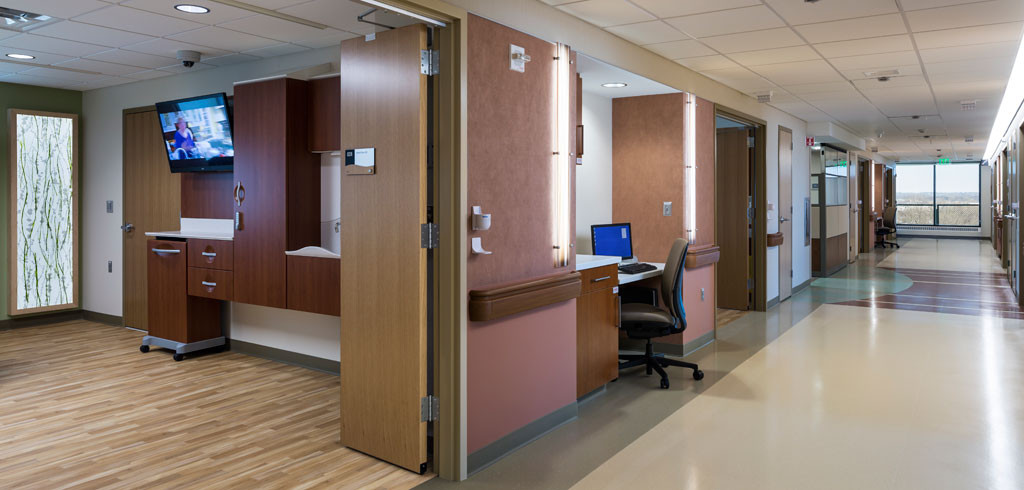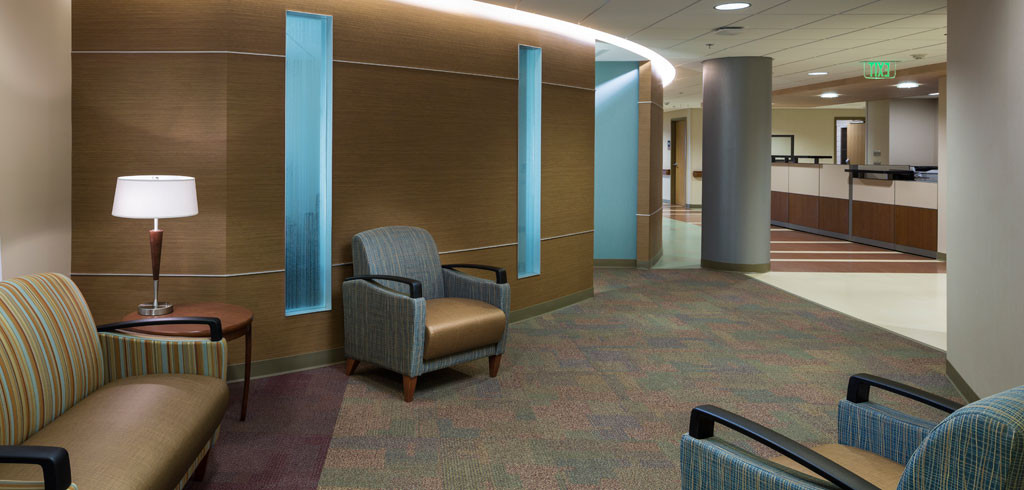The demolition and remodel of Methodist hospital’s 8th floor will pave the way for the future at Methodist.
Unique features of this project include, the GetWellNetwork interactive patient care, AeroScout nurse call systems, and an accommodating environment reminiscent of a hotel. The complexity of performing extensive mechanical work with an occupied seventh floor was just one of the challenges RJM overcame. RJM installed four new air handling units, each 13 wide, 37 feet long, and 9 feet high, hoisted to the top of the building by a large crane. Extensive planning was required to accommodate the crane with the least amount of impact to hospital operations.
Project Details
Client
Methodist Hospital 8th Floor Renovation
Market
Healthcare
Project Type
Hospital
Location
St. Louis Park, MN
Square Feet
18,200 sq ft
Architect
AECOM
Project Summary
Methodist Hospital th Floor Renovation.pdf
Methodist Hospital 8th Floor Renovation
Market
Healthcare
Project Type
Hospital
Location
St. Louis Park, MN
Square Feet
18,200 sq ft
Architect
AECOM
Project Summary
Methodist Hospital th Floor Renovation.pdf



