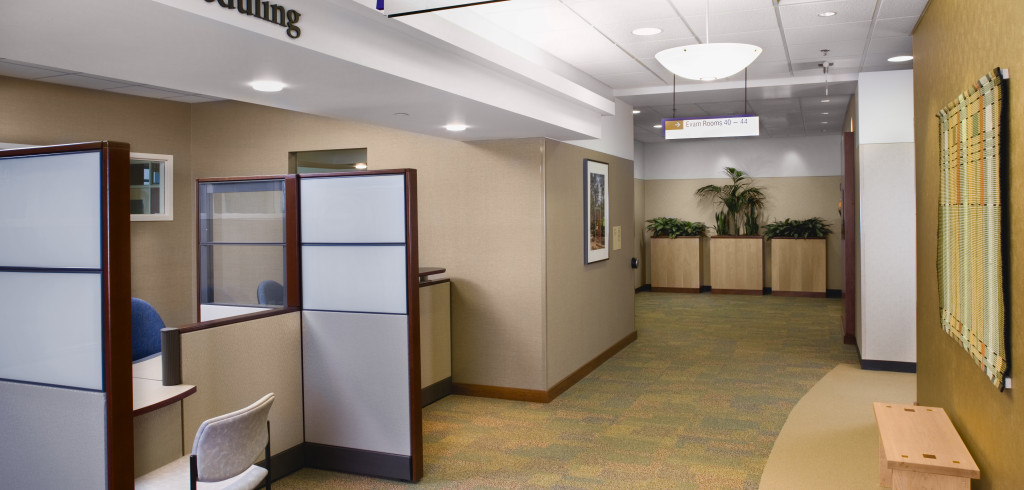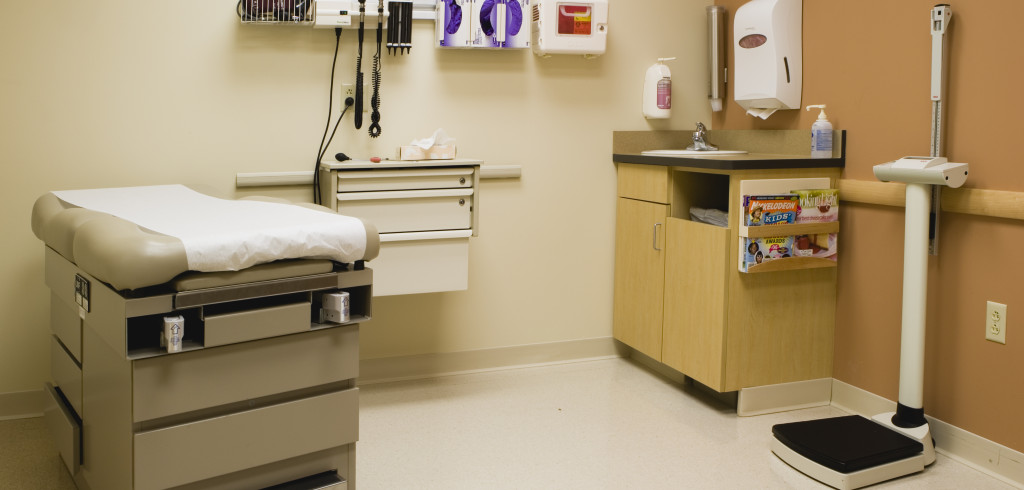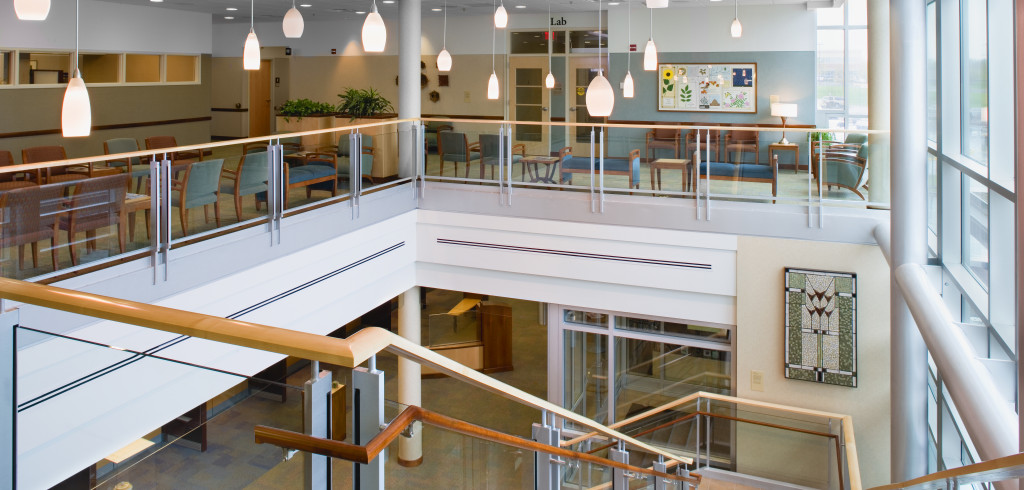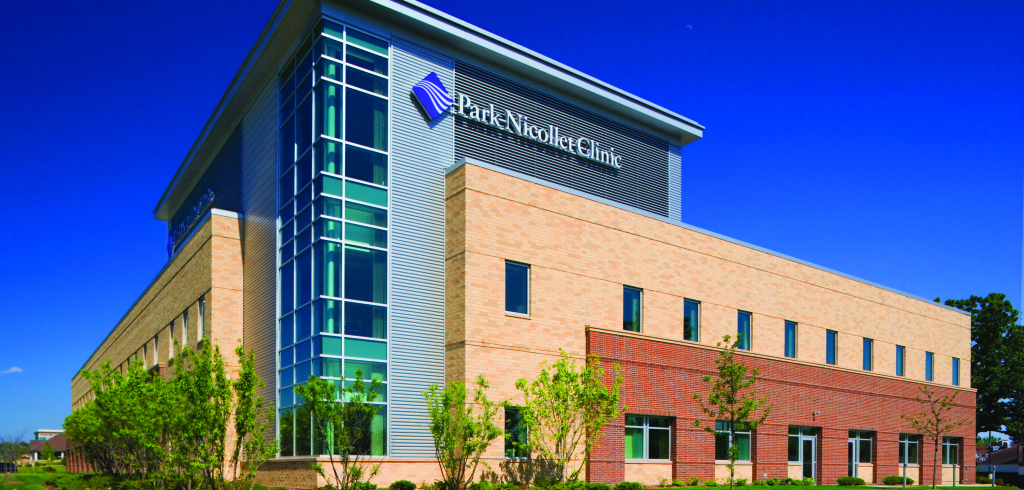Park Nicollet Chanhassen is a two-story clinic with below-grade parking.
A former office space was converted into a clinic. The buildout features an 10 optometry exam rooms, 19 primary care rooms, optical store, lab, and x-ray. A staircase in the middle of the space was removed while infilling the floor without disrupting office tenants on the second floor. Additionally, the display cases were rapidly sourced when the original vendor was unable to fulfill the order.
Project Details
Client
Park Nicollet Chanhassen Clinic
Market
Healthcare
Project Type
Clinic
Location
Chanhassen, MN
Square Feet
57,820 sq ft
Architect
BWBR Architects
Project Summary
Park Nicollet Chanhassen Clinic.pdf
Park Nicollet Chanhassen Clinic
Market
Healthcare
Project Type
Clinic
Location
Chanhassen, MN
Square Feet
57,820 sq ft
Architect
BWBR Architects
Project Summary
Park Nicollet Chanhassen Clinic.pdf



