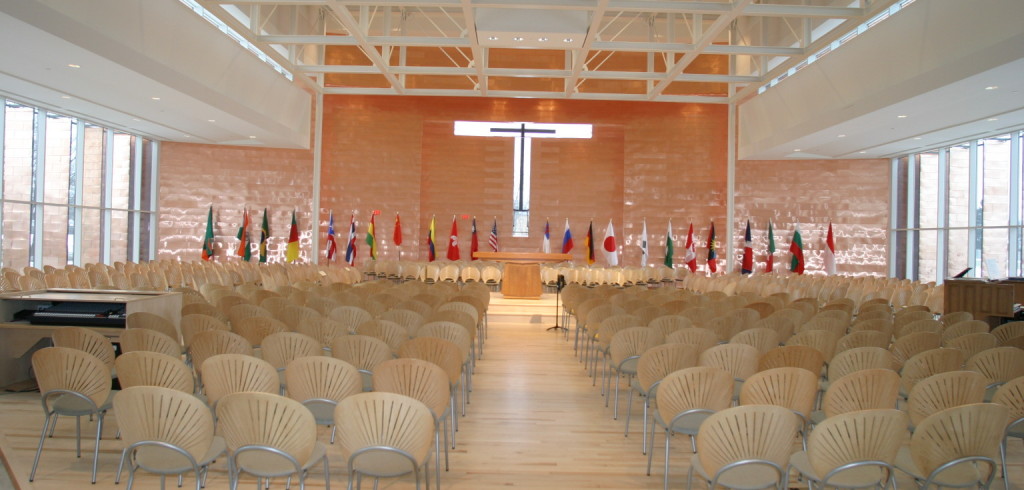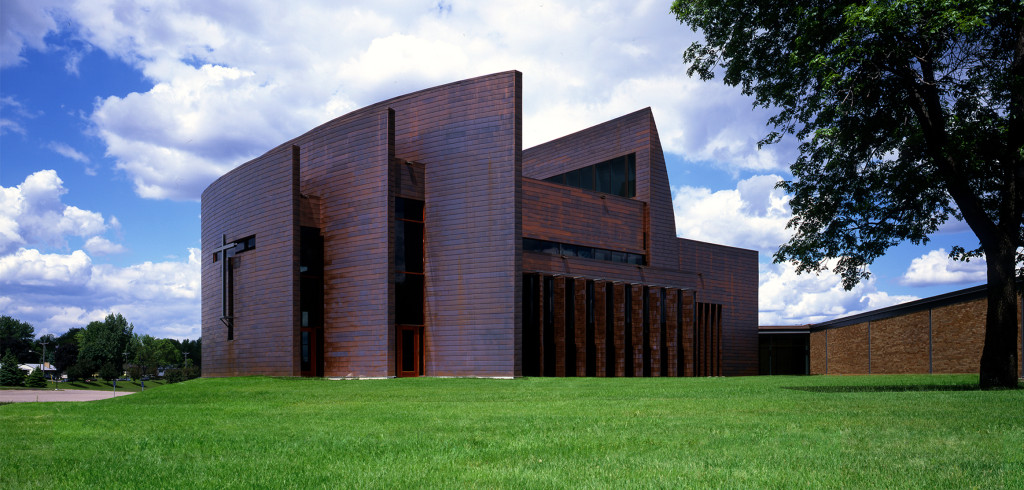This building was designed to enhance the total spiritual experience.
This building was designed to enhance the total spiritual experience. It incorporates large windows to include “light scoops”, which gather light from above the building and carry it into the space. The exterior and a large portion of the interior is exclusively copper. The unique exposed truss system carries the weight of the building down through four columns. To help with acoustics, the design has very few flat surfaces.
Project Details
Client
St. Croix Lutheran
Market
Community
Project Type
Education
Location
West St. Paul, MN
Square Feet
7,000
Architect
Kodet Architectural Group
Project Summary
St Croix Lutheran High School Chapel.pdf
St. Croix Lutheran
Market
Community
Project Type
Education
Location
West St. Paul, MN
Square Feet
7,000
Architect
Kodet Architectural Group
Project Summary
St Croix Lutheran High School Chapel.pdf

