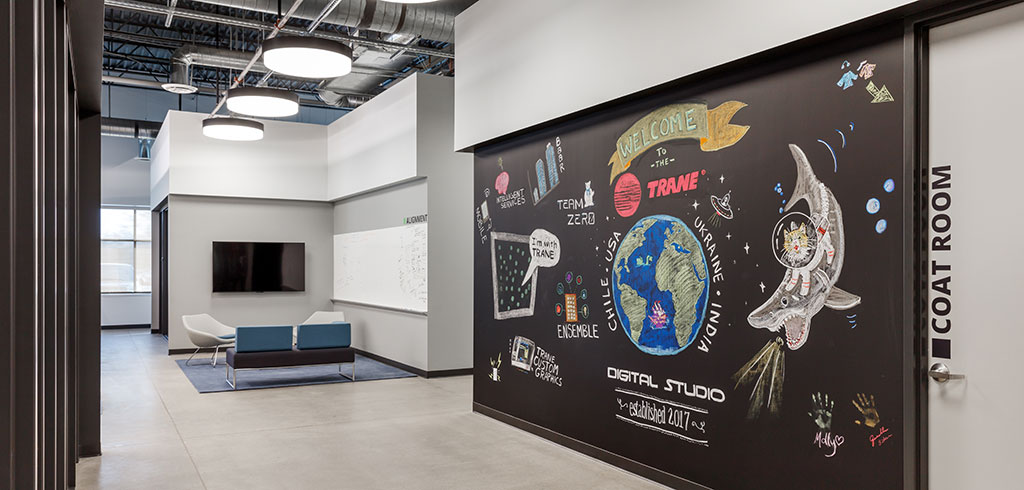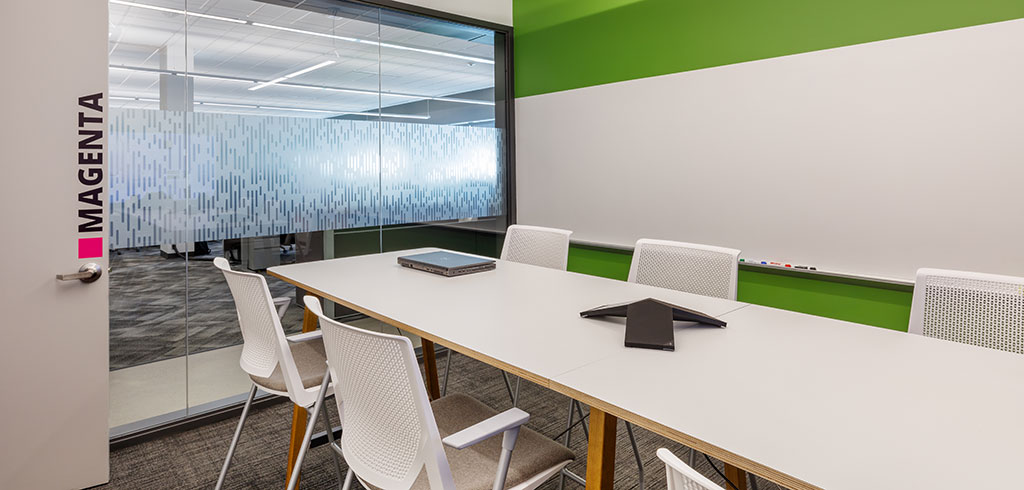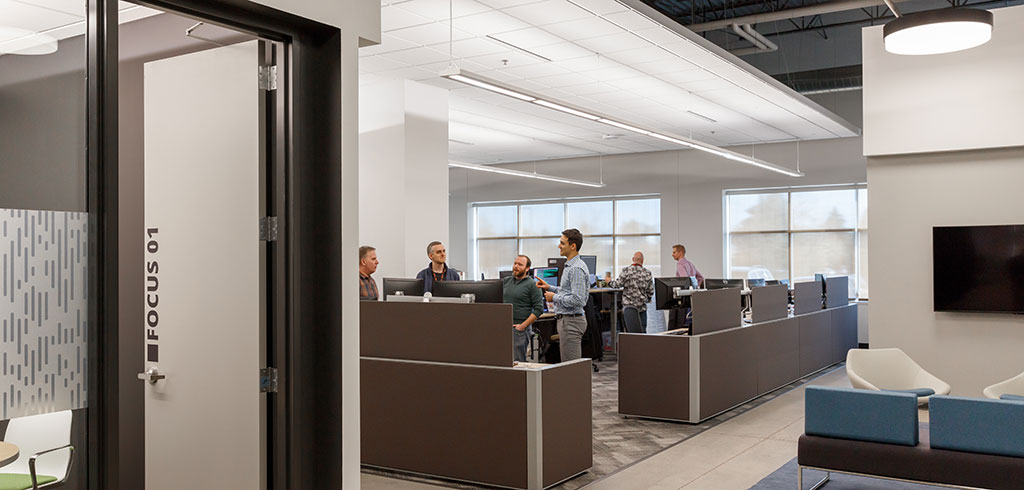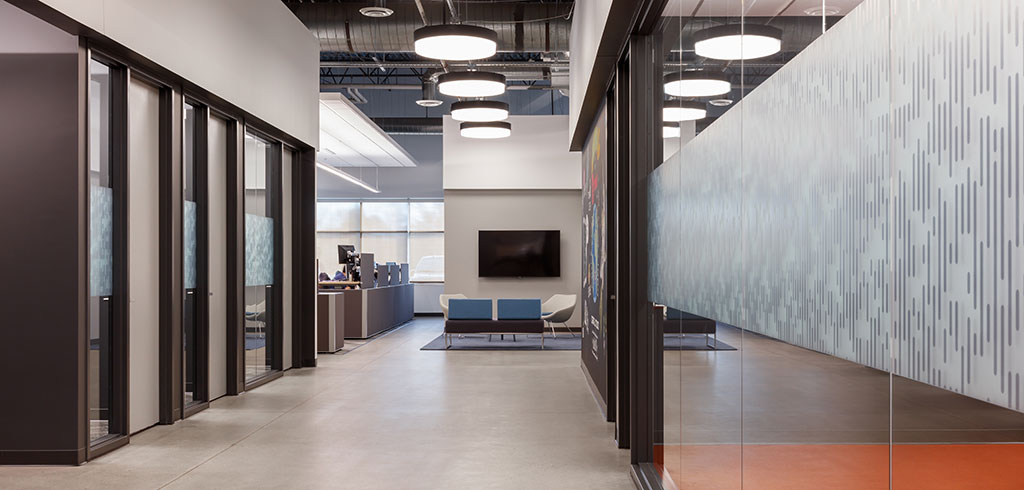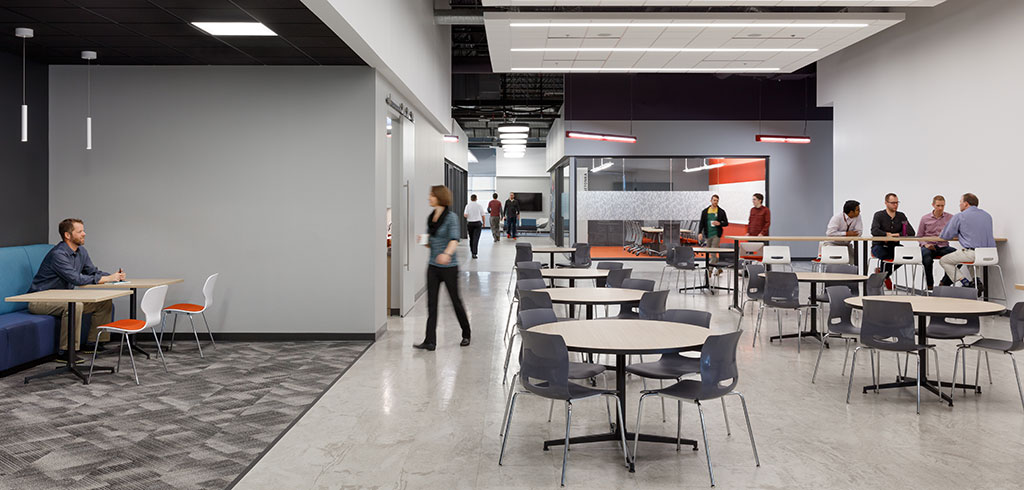Trane hired RJM Construction to build a 17,000 sq. ft. collaborative Digital Media Lab in their St. Paul office branch.
The Digital Media Lab has a modern feel with free-standing conference rooms, exposed ceilings, polished concrete floors, and advanced audio-visual equipment. To compliment the modern look and help with acoustics, suspended cloud ceilings were installed.
For Trane to maintain full operations and occupancy throughout the project, RJM Construction carefully phased the project over five months. RJM also provided a temporary kitchen and breakroom to minimize disruption to daily personnel activities.
This is the third project RJM has completed for Trane, dating back to 2004.
Project Details
Client
TRANE DIGITAL LAB
Market
Corporate
Project Type
Tenant Interior
Location
Minneapolis, MN
Square Feet
17,000 sq. ft.
Architect
HGA Architects
Project Summary
Treasure Island Center web.pdf
TRANE DIGITAL LAB
Market
Corporate
Project Type
Tenant Interior
Location
Minneapolis, MN
Square Feet
17,000 sq. ft.
Architect
HGA Architects
Project Summary
Treasure Island Center web.pdf
