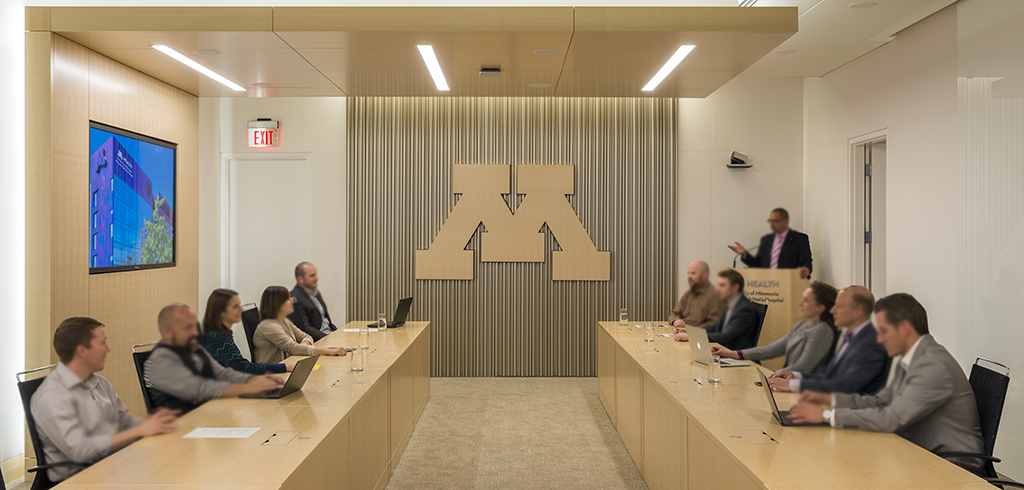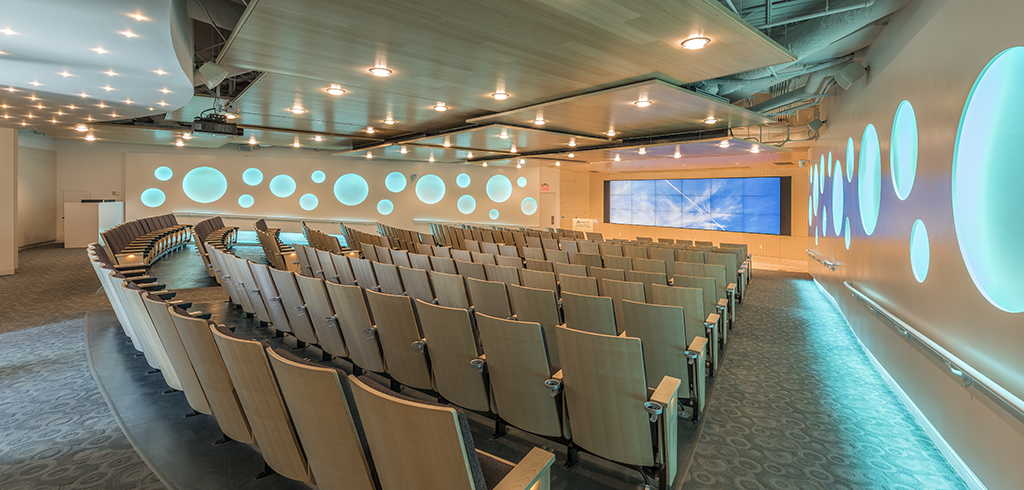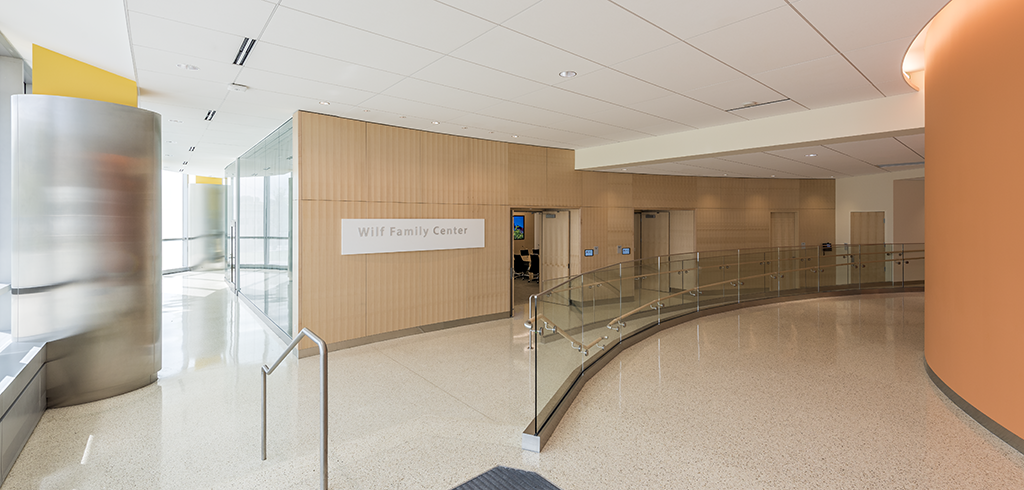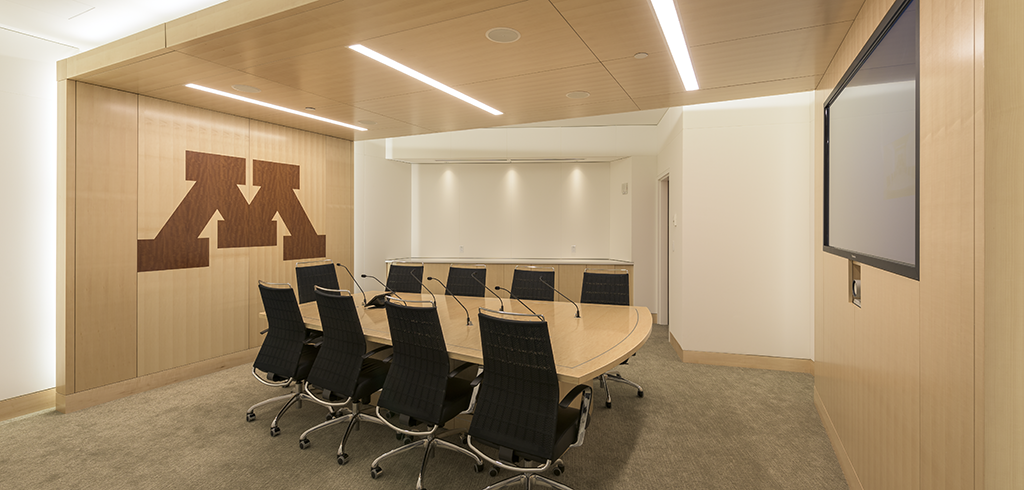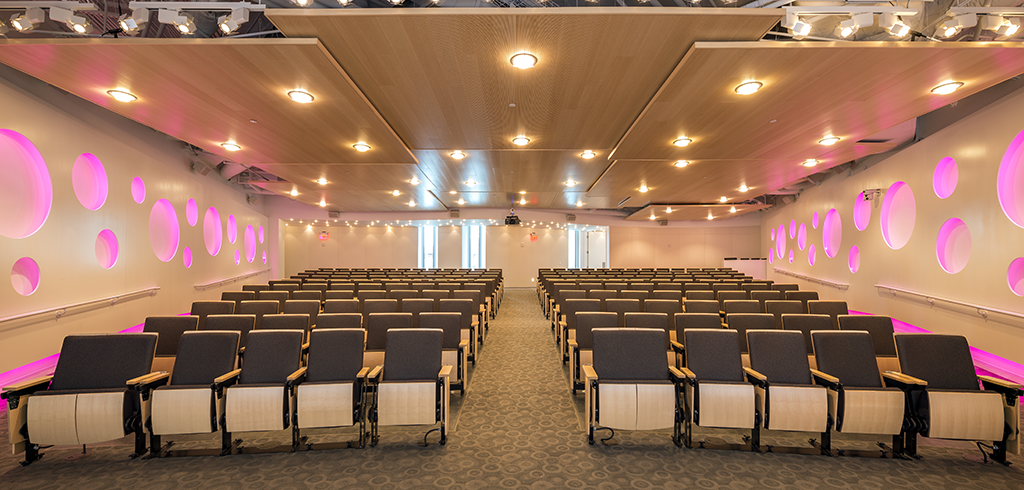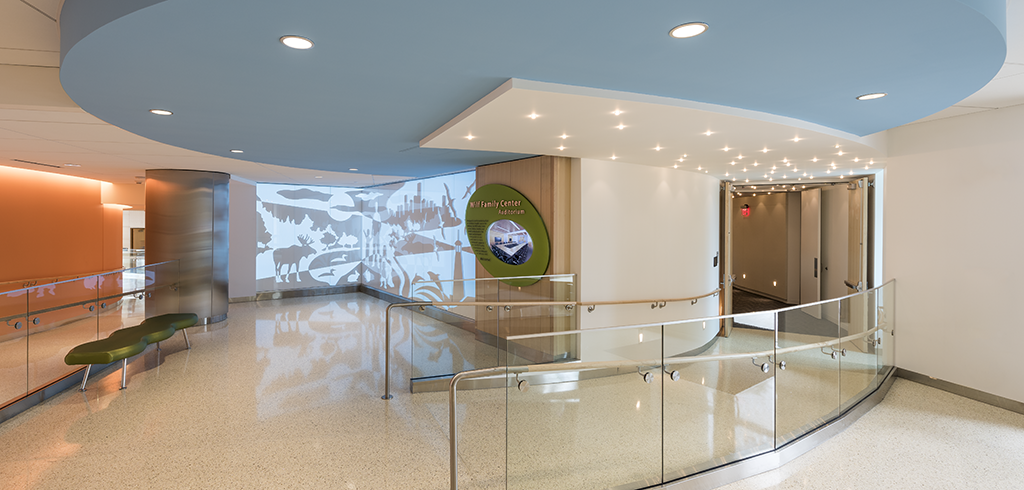Hired by U of M Health, RJM Construction built the Wilf Family Center within the University of Minnesota Masonic Children’s Hospital.
A key component of the project was relocating a water line that served five fully occupied patient floors. In collaboration with the project team and hospital staff, RJM
developed a highly detailed disruption avoidance plan. The plan included overnight work, temporary water stations and a thorough communication plan. The state-of-the-art remodel includes a 200+ seat auditorium, two conference rooms, and a telehealth room. Advanced technology allows for communication between patients and medical staff, as well as the ability to transmit data from one site to another. The center will host renowned researchers, innovators and professionals in the health care industry.
Project Details
Client
UMMCH Wilf Family Center
Market
Healthcare
Project Type
Other - Auditorium, Conference Center
Location
Minneapolis, MN
Square Feet
8,675 sq ft
Architect
HGA Architects
Project Summary
UMMCWilfFamilyCenter.pdf
UMMCH Wilf Family Center
Market
Healthcare
Project Type
Other - Auditorium, Conference Center
Location
Minneapolis, MN
Square Feet
8,675 sq ft
Architect
HGA Architects
Project Summary
UMMCWilfFamilyCenter.pdf
