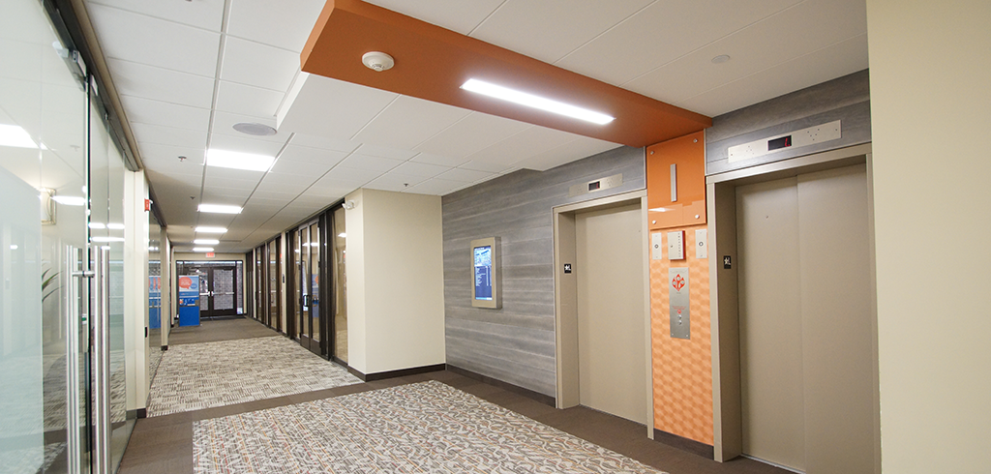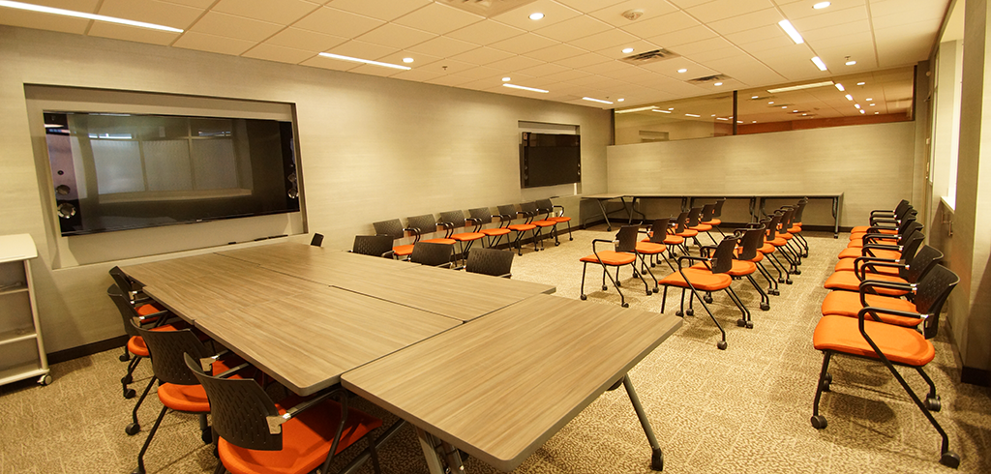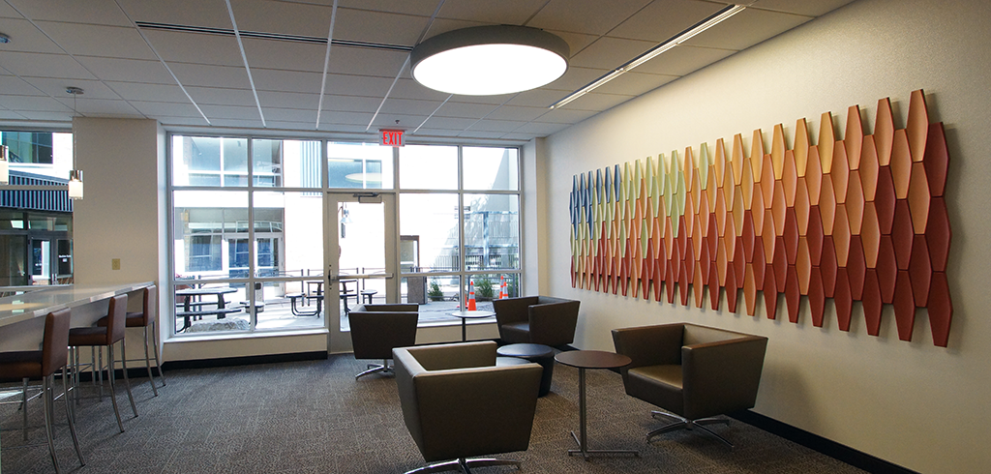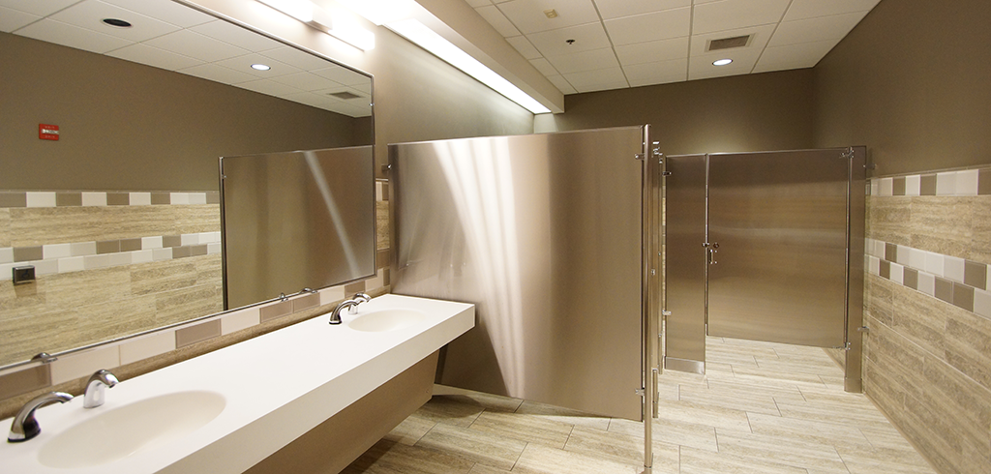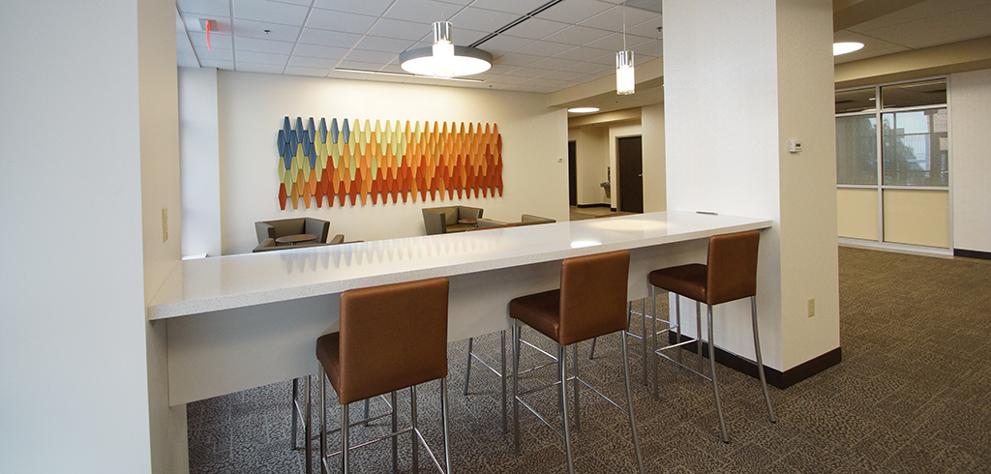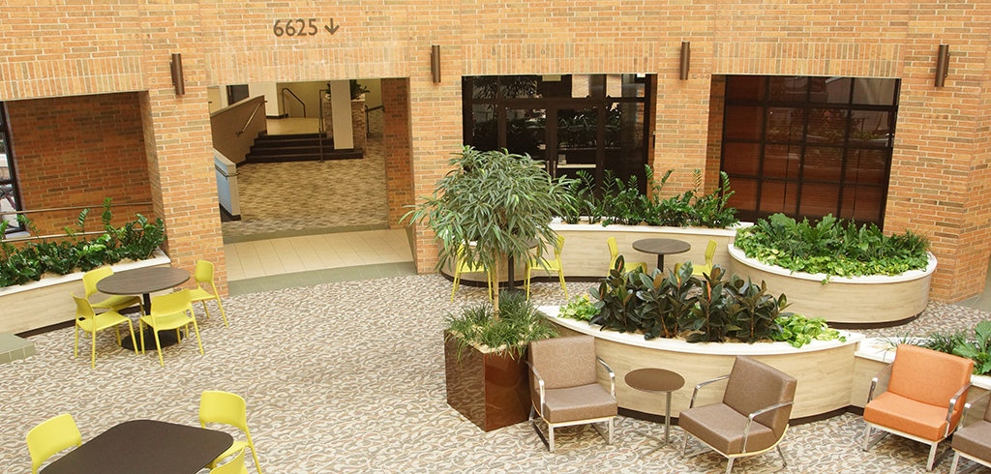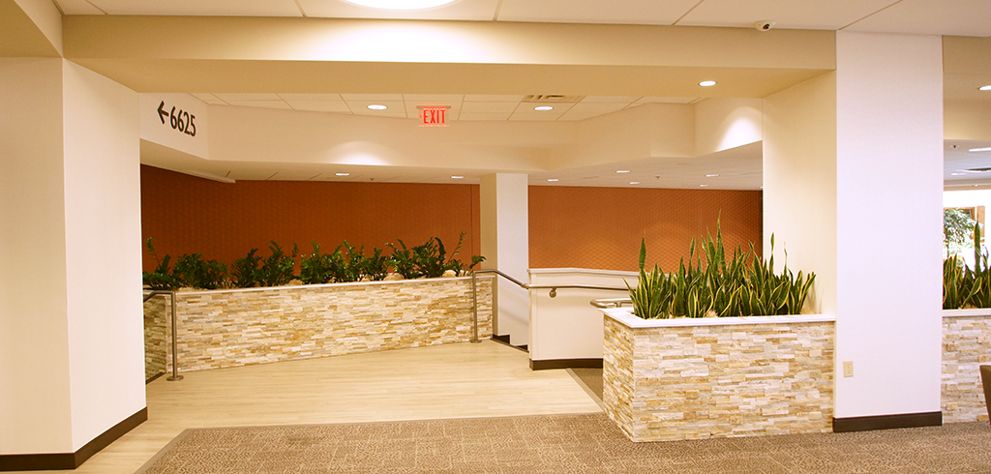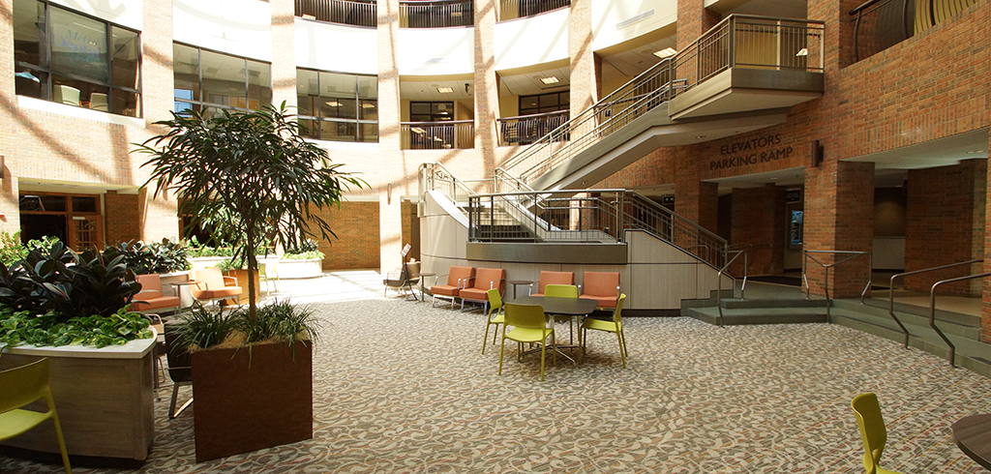The renovation of Woodlake Center was completed by RJM Construction.
Spanning 190,000 square feet, the mixed-use center is comprised of three connected buildings constructed in 1955, 1994 and 2000. The renovation included common area and corridor finish upgrades, new furnishings and a central rotunda gathering space. A new conference center and pre-function gathering area were amenities added for tenants. To bring natural light into the building, RJM also reconfigured the exterior glass wall adjacent to the gathering area. Detailed phasing and temporary barricades allowed for the completion of the space during working hours. RJM worked closely with the property manager to carefully coordinate construction within the occupied lobby.
Project Details
Client
Woodlake Centre Renovation
Market
Corporate
Project Type
Tenant Interior
Location
Minneapolis, MN
Square Feet
190,000 sq ft
Architect
Mohagen Hansen Architectural Group
Project Summary
Woodlake Centre Renovation.pdf
Woodlake Centre Renovation
Market
Corporate
Project Type
Tenant Interior
Location
Minneapolis, MN
Square Feet
190,000 sq ft
Architect
Mohagen Hansen Architectural Group
Project Summary
Woodlake Centre Renovation.pdf
