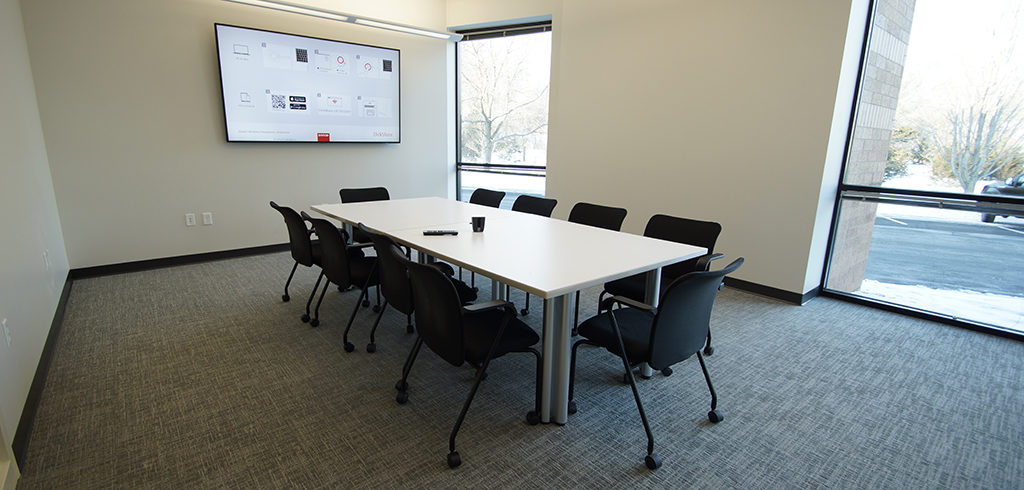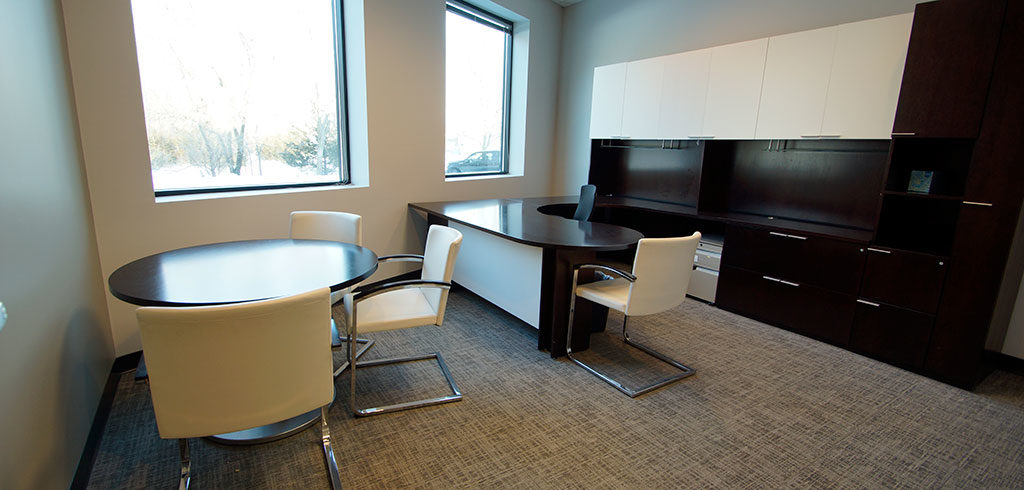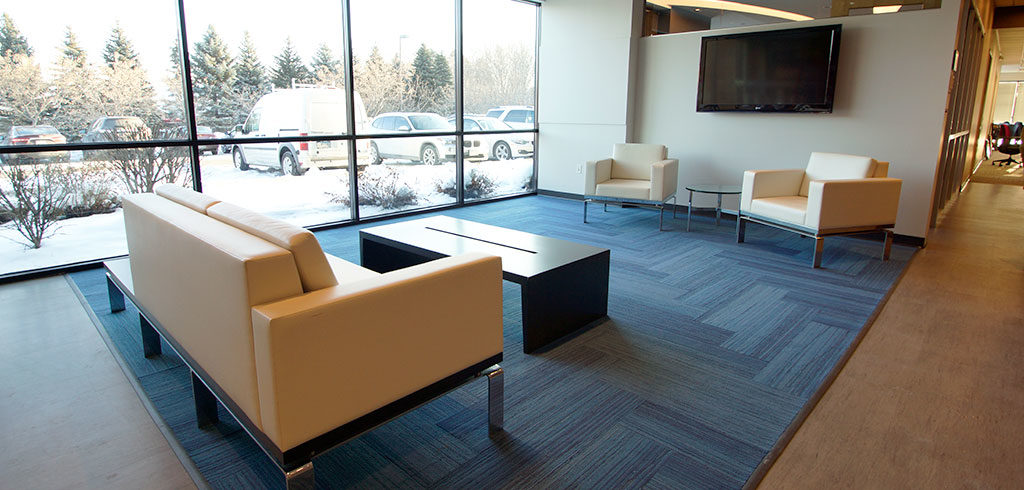ACIST Medical Systems, a market leader of advanced imaging system technology, and JLL hired RJM Construction to remodel their 74,000 SF office space.
The project included the addition of new offices and conference rooms and lobby space. The renovation entailed the creation of both open and private offices, and turning an existing conference room into a divisible space. Spaces were also updated with new carpet and paint.
The biggest challenge was working in an occupied space. The schedule had to align with when users could evacuate existing spaces. The RJM team worked with the ACIST team to ensure a smooth transition.
Project Details
Client
ACIST
Market
Corporate
Project Type
Tenant Interior
Location
Eden Prairie, MN
Square Feet
74,005 sq. ft.
Architect
RSP Architects
Project Summary
ACIST.pdf
ACIST
Market
Corporate
Project Type
Tenant Interior
Location
Eden Prairie, MN
Square Feet
74,005 sq. ft.
Architect
RSP Architects
Project Summary
ACIST.pdf


