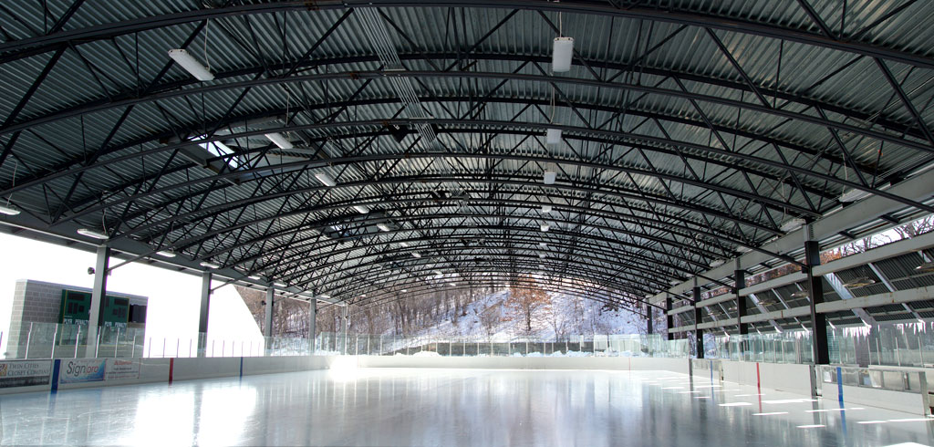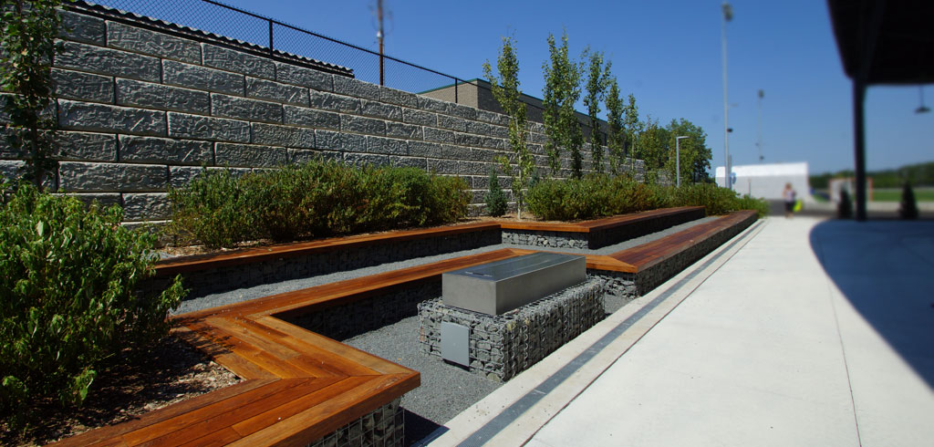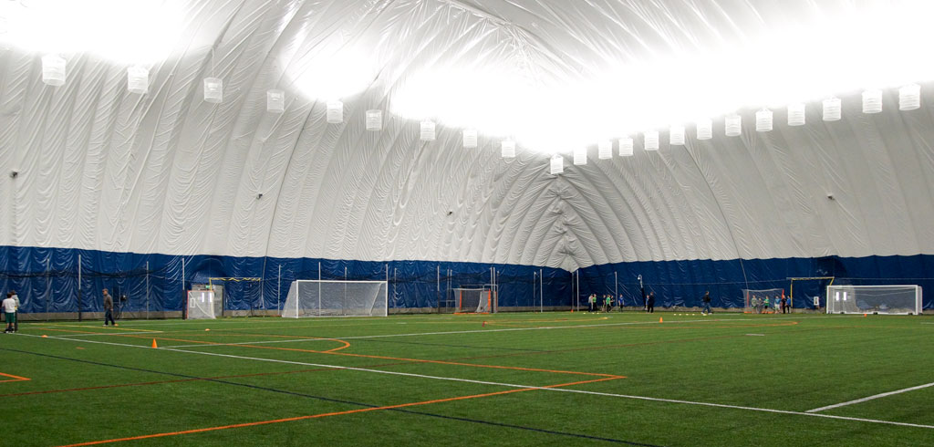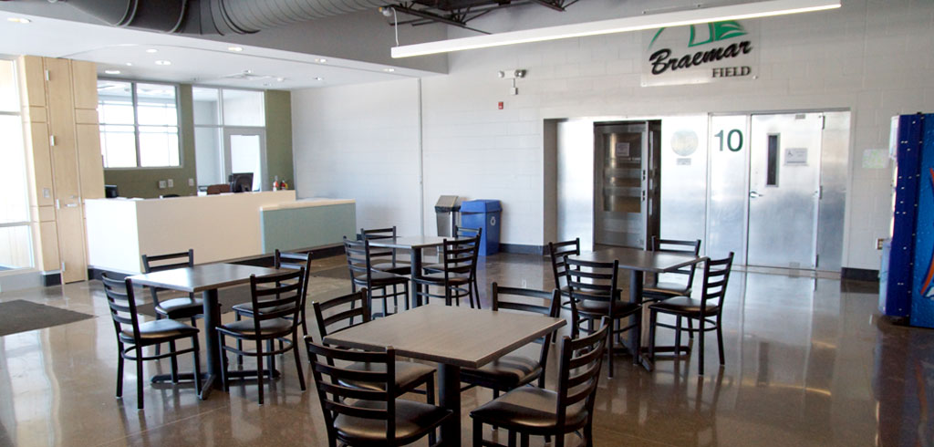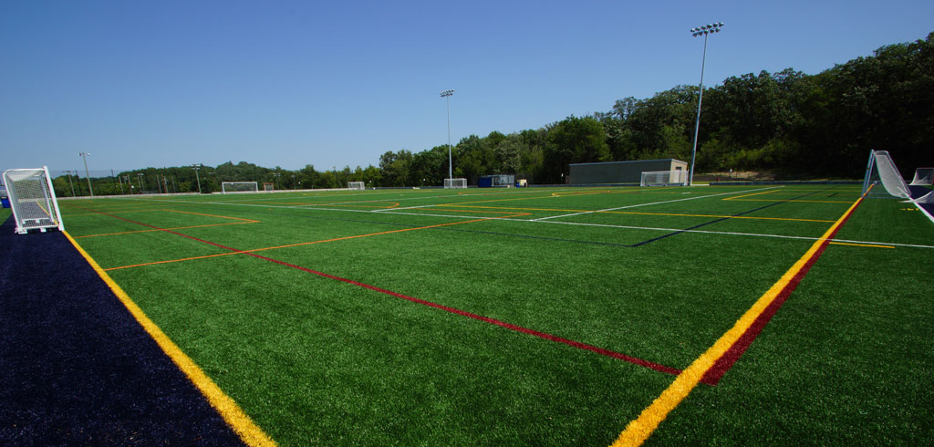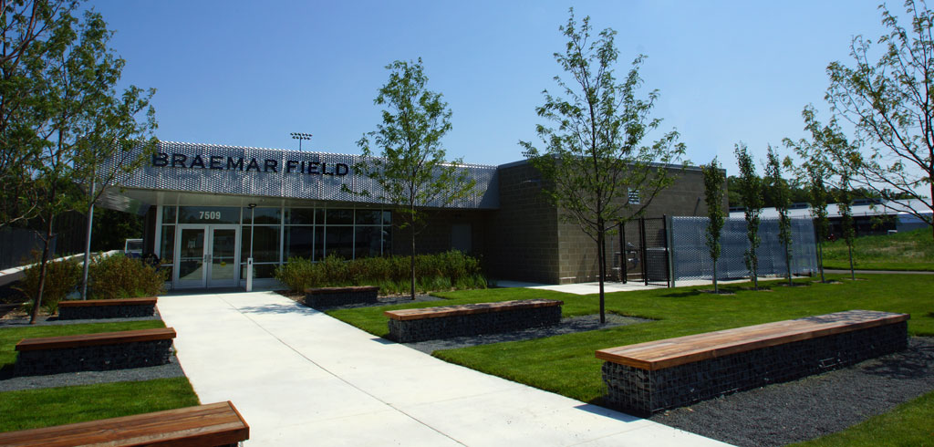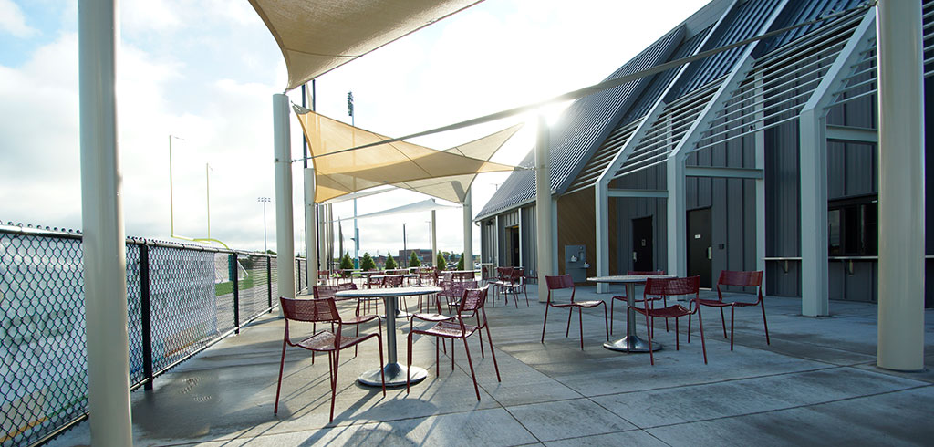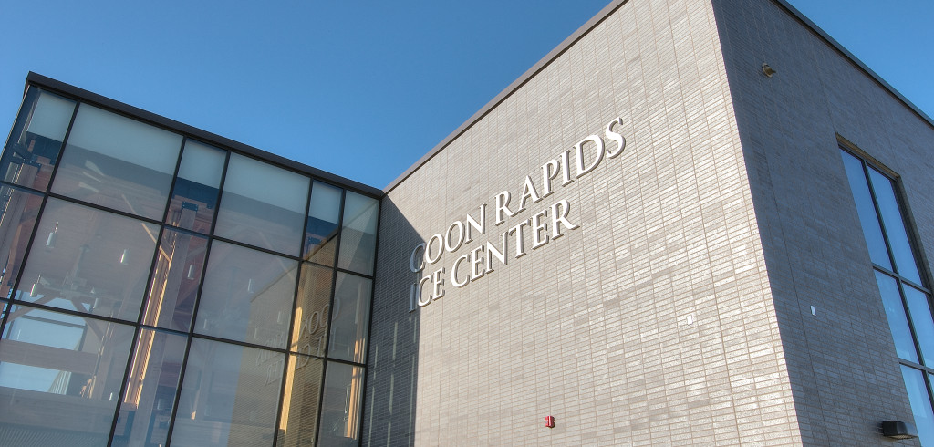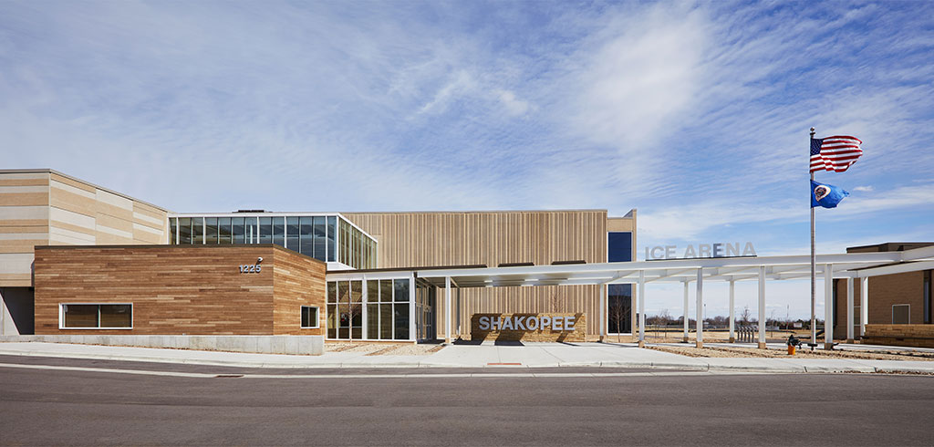RJM Construction was hired by the City of Edina to build a multi-purpose sports dome and outdoor ice rink.
The dome features a large athletic field with a wraparound walking track and batting cages. Connected to the dome is a 2,400 square-foot. support building with a lobby, restrooms, and an office. Adjacent to the sports dome, the outdoor ice rink was built. Twelve miles of piping was used to refrigerate the rink and 110 tons of steel helped construct the barrel-vault roof. As part of the project, a new ice plant replaced the existing equipment located in Braemar East Arena. In turn, the East Arena was renovated to accommodate four new team locker rooms and public toilet rooms. Energy efficient enhancements were incorporated into the project. Maximum efficiency light fixtures were installed, and the fabric dome was double insulated. The extra dome insulation allowed the elimination of one entire heating unit. These value-added features maximized long-term operating costs for the City.
City of Edina
Market
Community
Project Type
Sports & Recreation
Location
Edina, MN
Square Feet
220,000
Architect
Cuningham Group
Project Summary
Braemar Field and Outdoor Ice Rink.pdf
