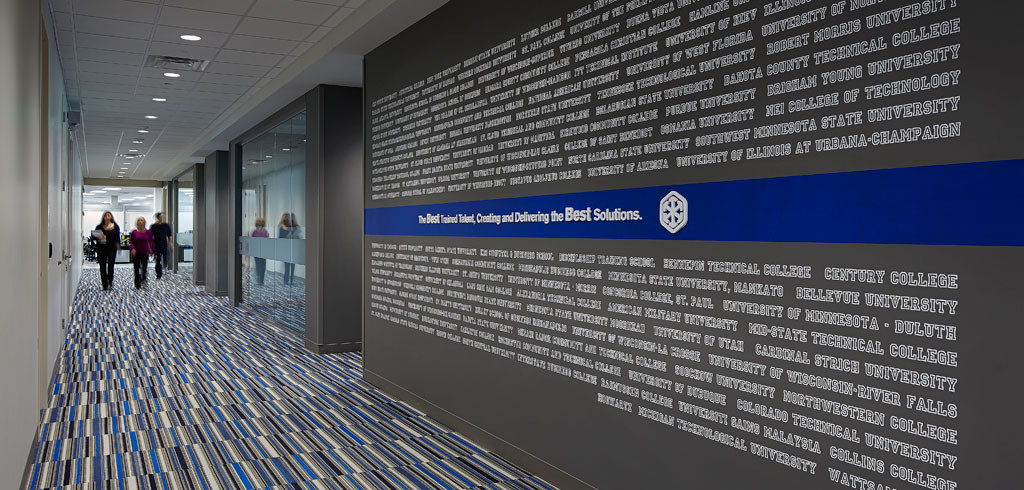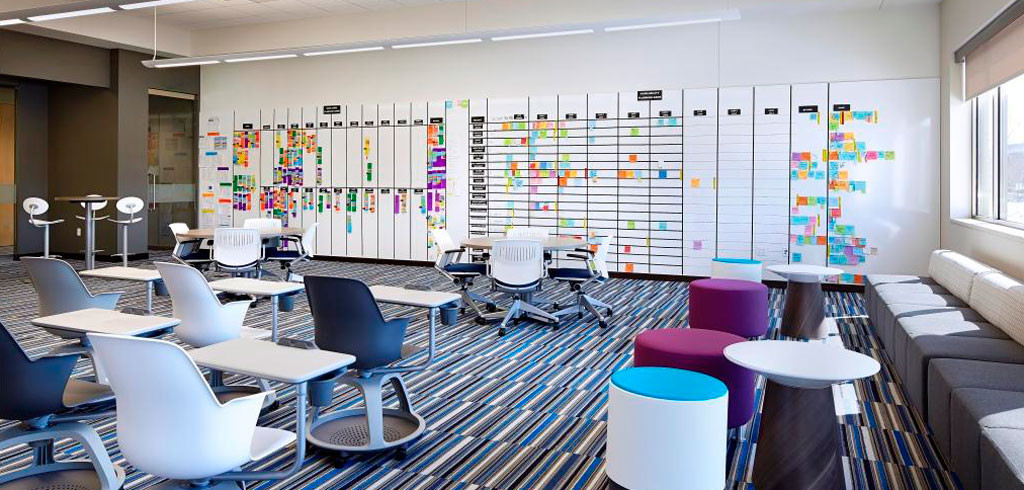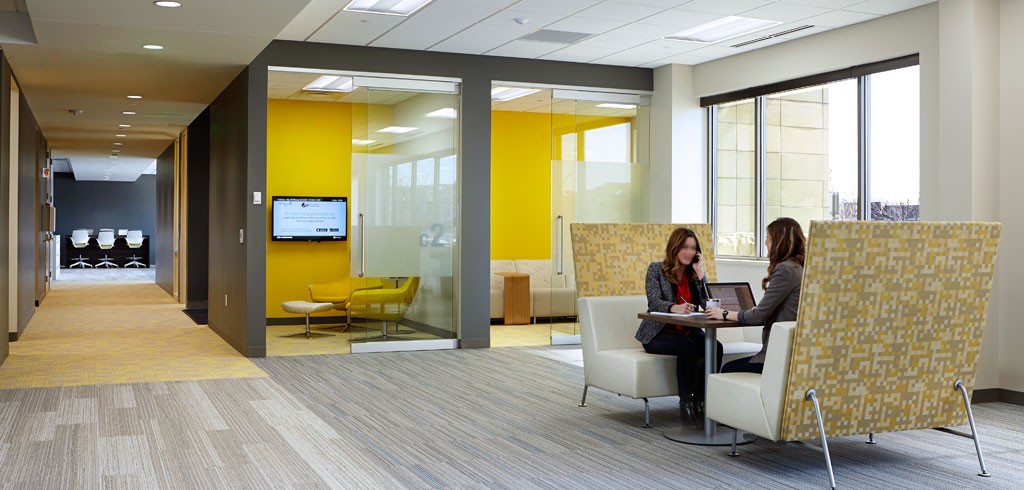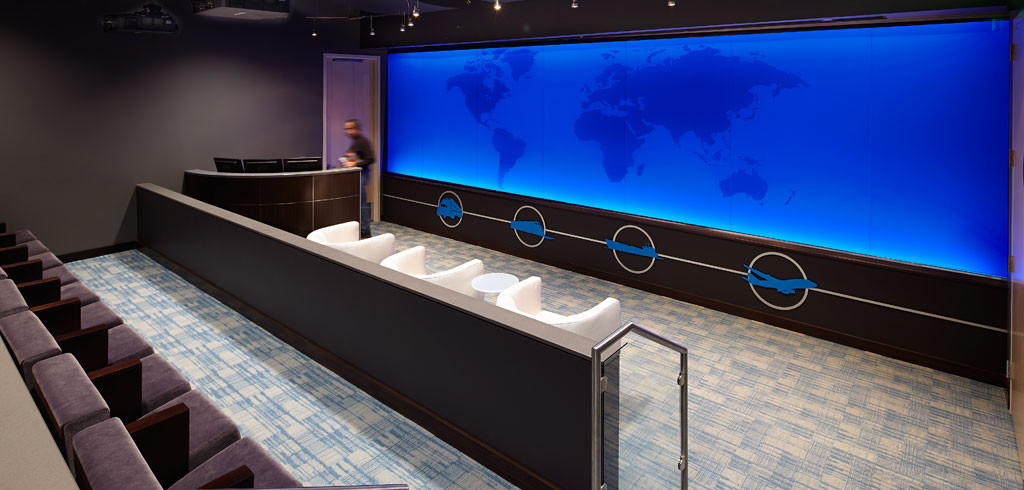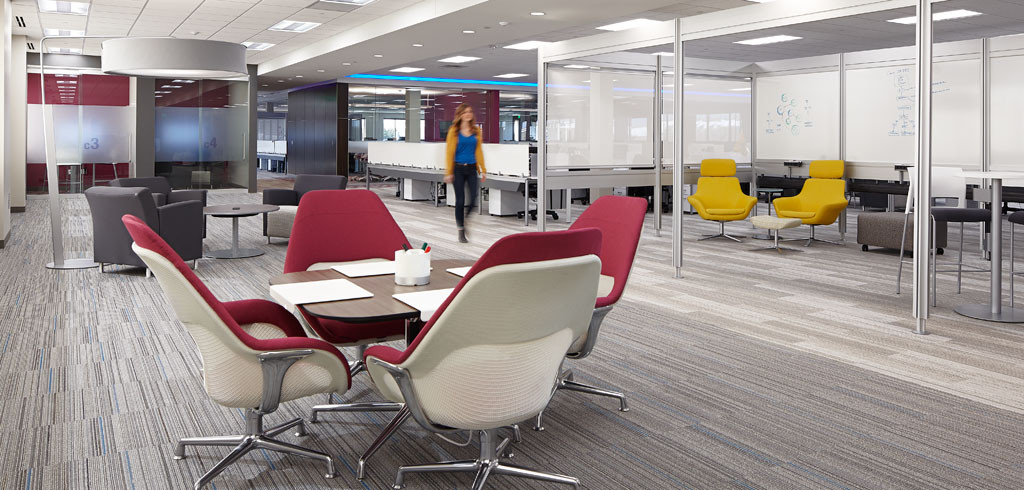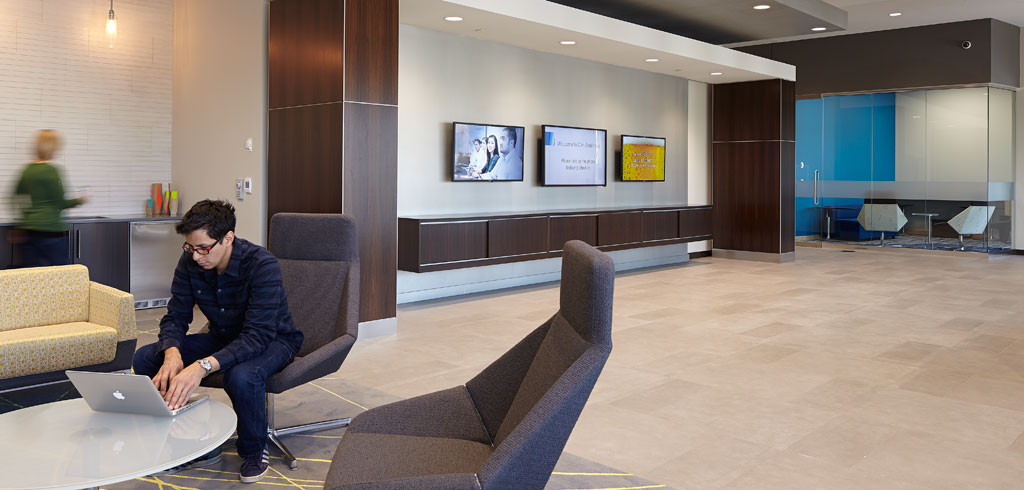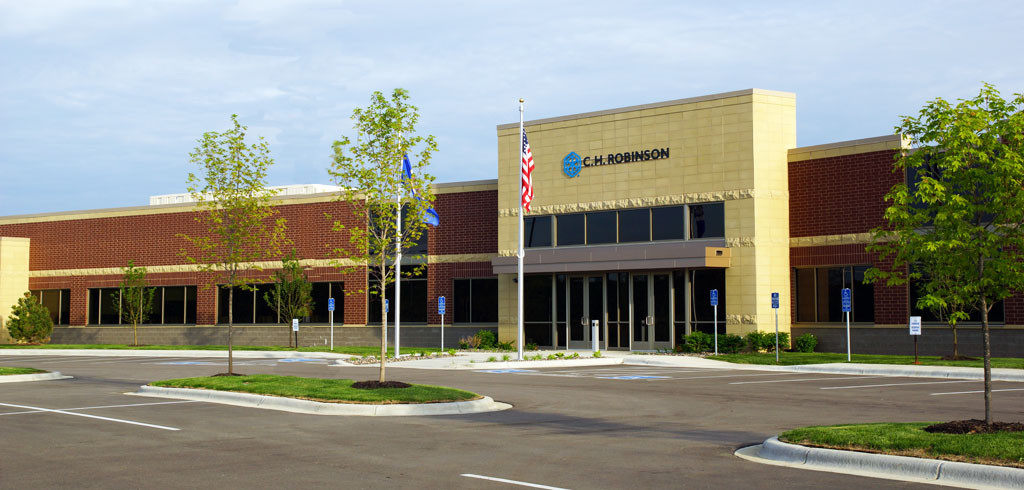Eden Bluff III was built to accommodate the growing needs of CH Robinson – a global provider of multimodal logistics services.
The single story office building is home to the sophisticated CHR information technology team. Unique features of the space include advanced LED lighting controls and multiple HVAC zones to surpass energy code standards by more than 25 percent, greatly reducing the building’s environmental footprint. A raised floor and flexible power wiring system was also incorporated, planning for future reconfigurations.
Project Details
Client
CH Robinson - Eden Bluff III
Market
Corporate
Project Type
Office
Location
Minneapolis, MN
Square Feet
81,218 sq ft
Architect
Pope Architects
Project Summary
CH Robinson Eden Bluff III.pdf
CH Robinson - Eden Bluff III
Market
Corporate
Project Type
Office
Location
Minneapolis, MN
Square Feet
81,218 sq ft
Architect
Pope Architects
Project Summary
CH Robinson Eden Bluff III.pdf
