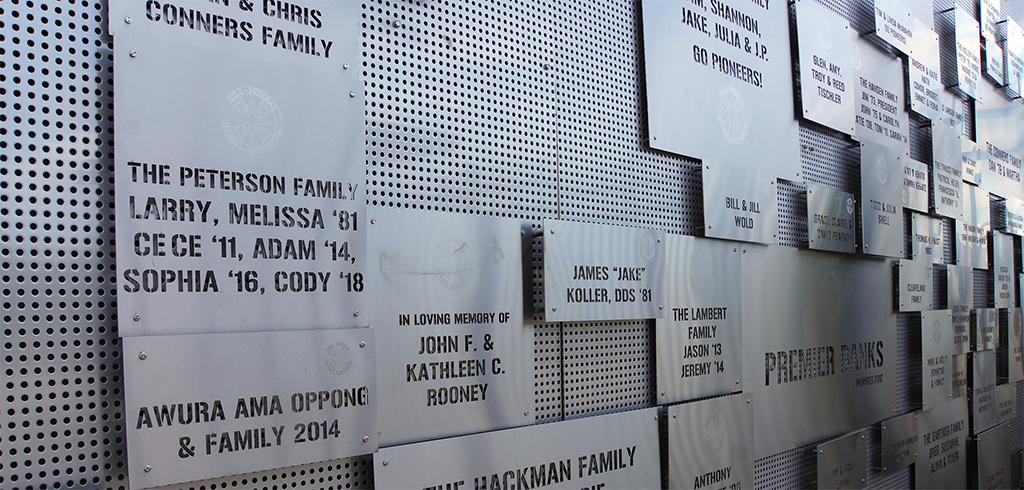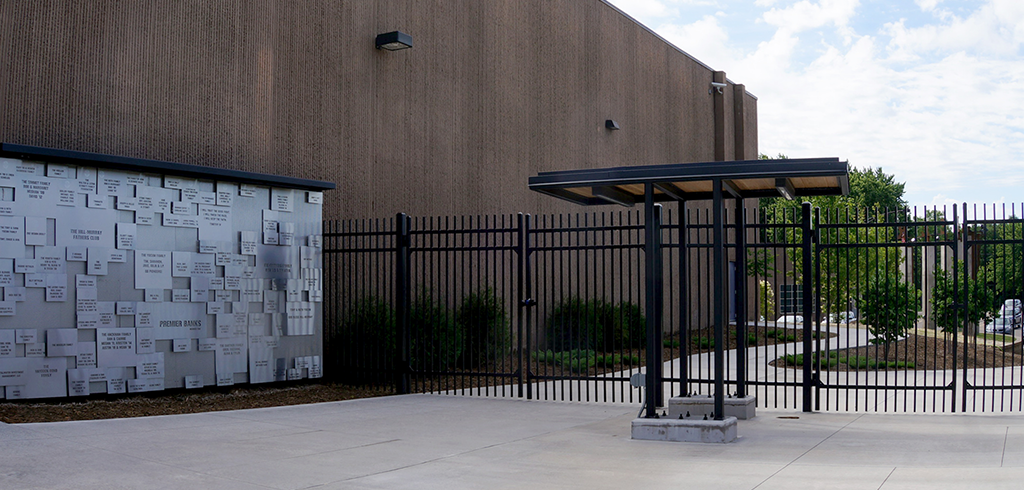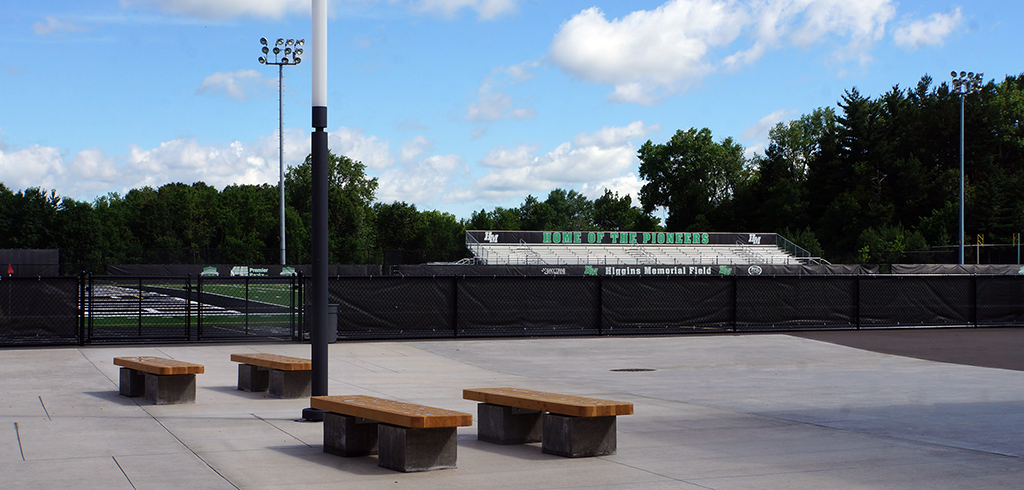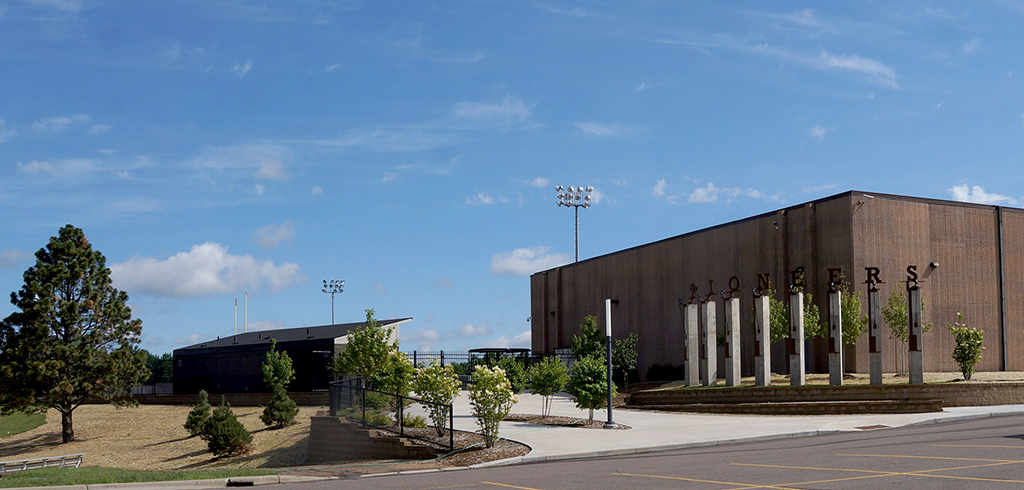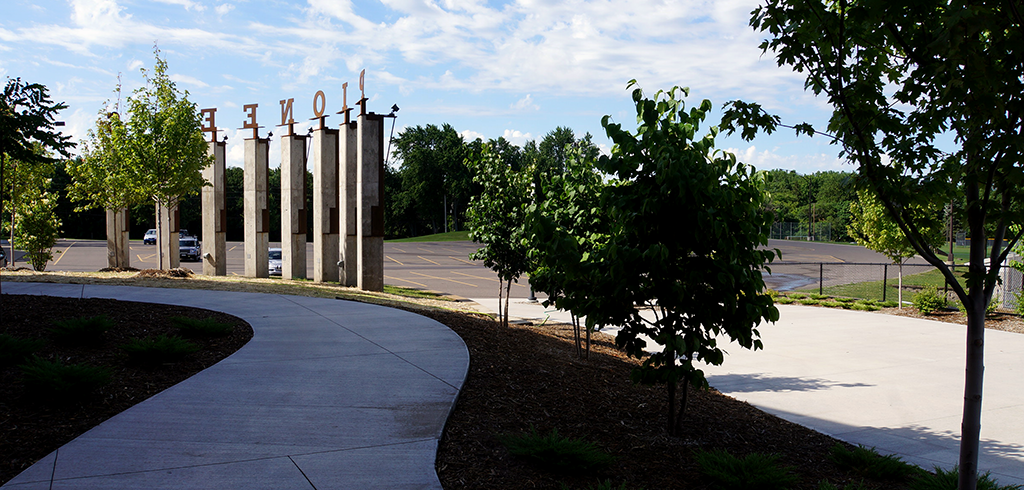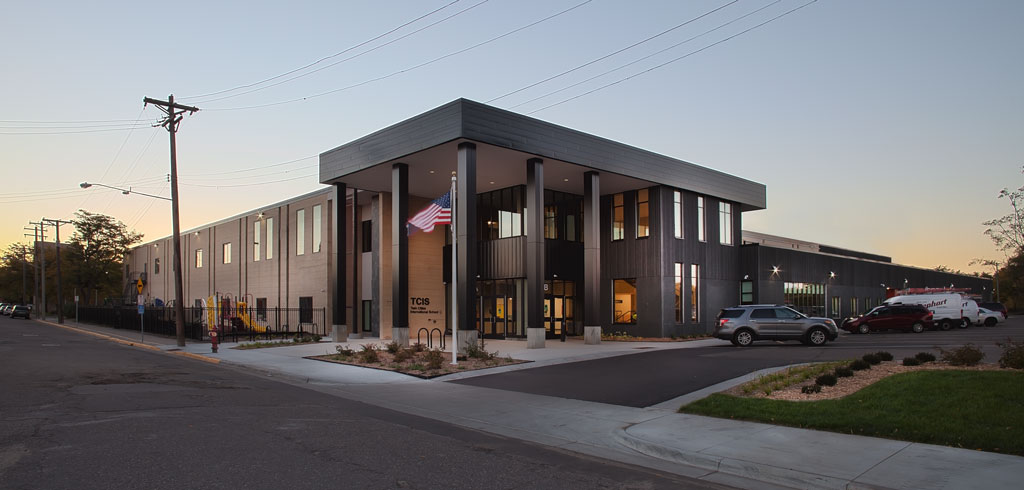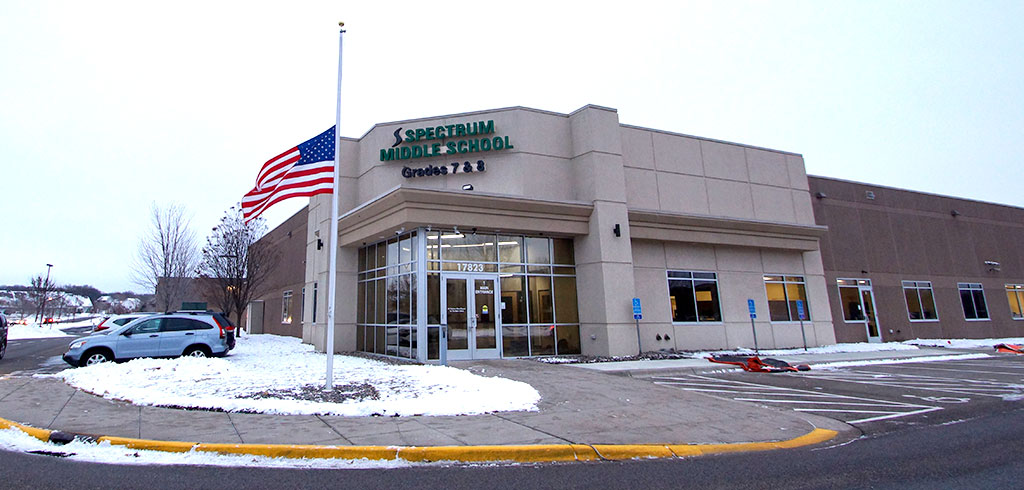Hill-Murray hired RJM Construction to construct a new plaza entrance to compliment the school’s updated athletic field and running track.
The 10,000 square-foot plaza features a saw-cut concrete pathway with ADA access, a ticketing booth, and a restroom building with a maintenance shed. Unique design elements include ornamental fencing, an ornamental donor wall, and a back-lit monument sign. To encourage guests to spend time on the plaza, benches were added along with a variety of trees, shrubs, and perennials.
The RJM team combined vendor expertise with technology to work through unforeseen site conditions, resulting in delivering the project on schedule.
Project Details
Client
Hill-Murray School Plaza Renovation
Market
Community
Project Type
Education
Location
Maplewood, MN
Square Feet
23,000
Architect
292 Design Group
Project Summary
HillMurrayPlaza.pdf
Hill-Murray School Plaza Renovation
Market
Community
Project Type
Education
Location
Maplewood, MN
Square Feet
23,000
Architect
292 Design Group
Project Summary
HillMurrayPlaza.pdf
