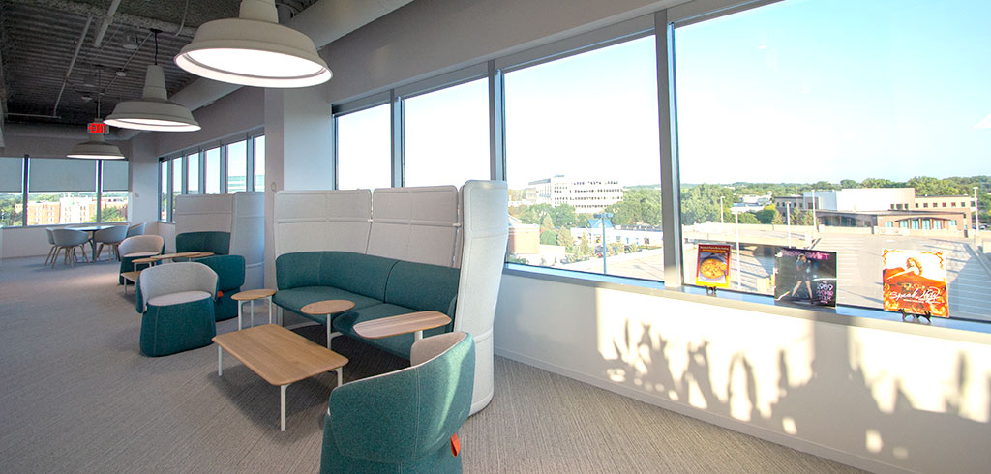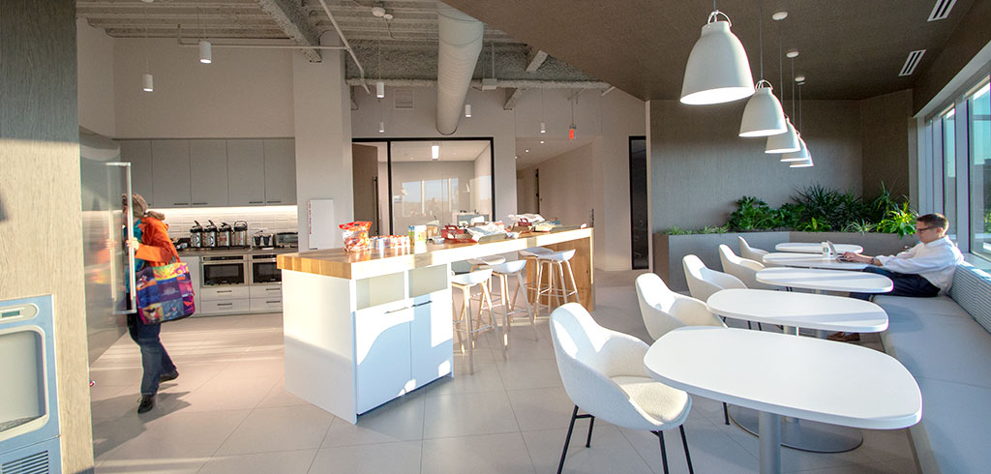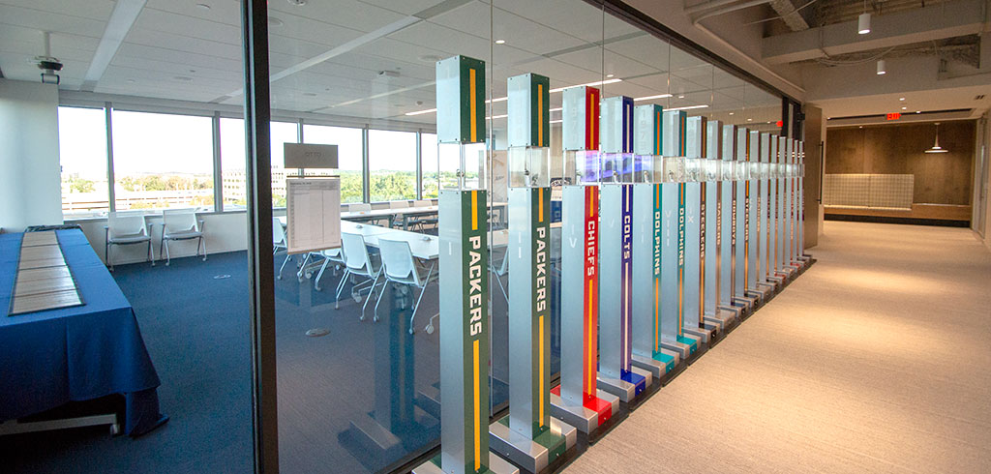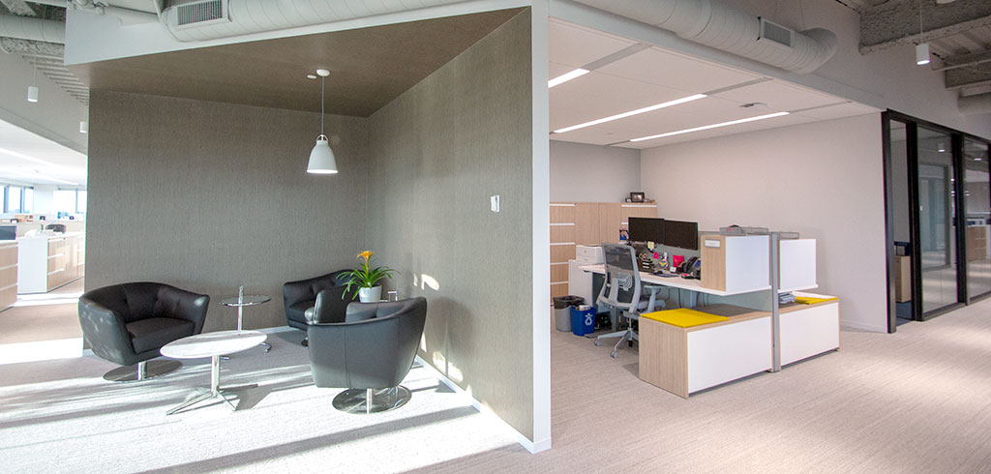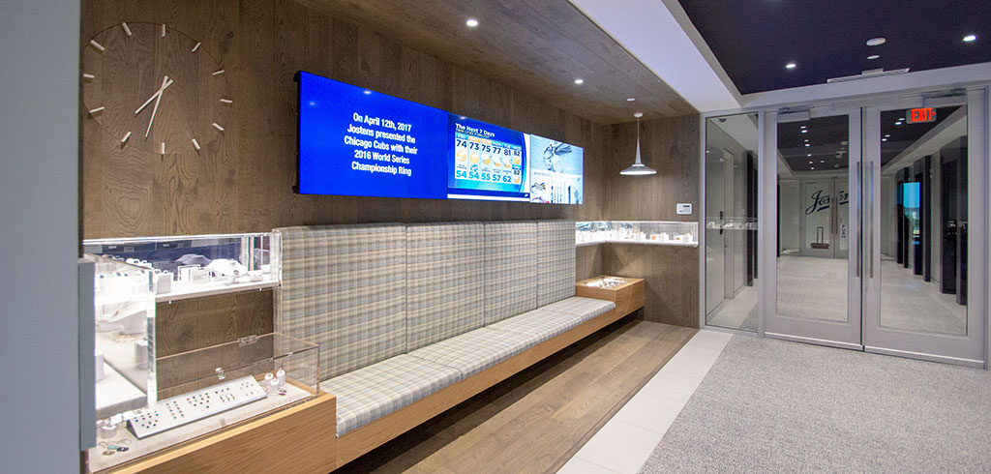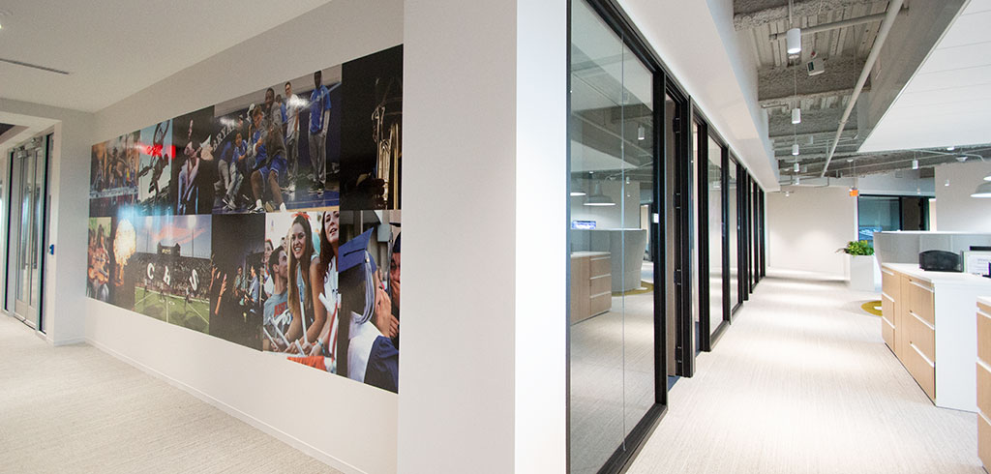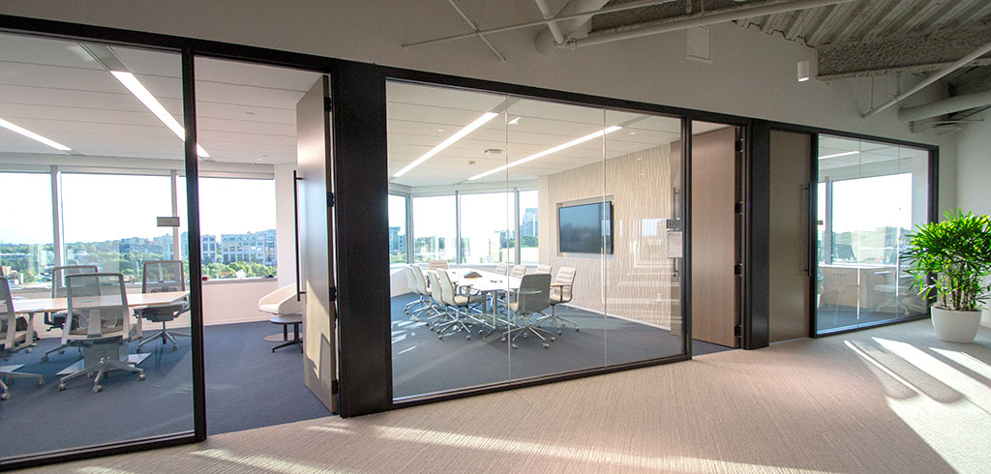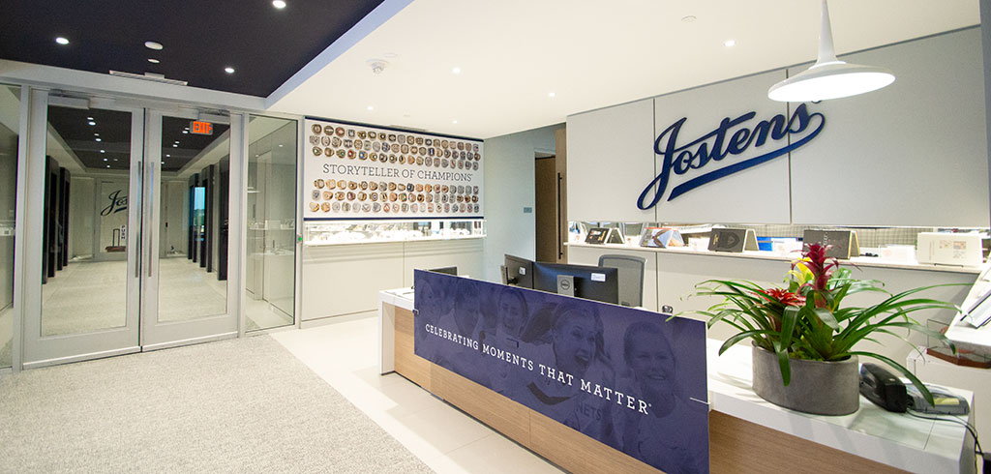RJM Construction was selected by Jostens to renovate space within Minnesota Center for their new headquarters.
Spanning three floors, the 58,600 sq.-ft. buildout includes office space, conference rooms and an expansive break area. Select conference rooms include operable partitions to maximize flexibility and functionality. In addition, the main elevator lobby will have a custom millwork display to showcase Jostens’ variety of products.
RJM collaborated with the project team to find creative design and material solutions to meet the aggressive schedule. Completed in 12 short weeks, work was staggered between floors, allowing vendors to flow efficiently throughout the space.
Project Details
Client
Jostens Newell Brands
Market
Corporate
Project Type
Office
Location
Minneapolis, MN
Square Feet
58,600 sq. ft.
Architect
Perkins + Will
Project Summary
Jostens Project Profile.pdf
Jostens Newell Brands
Market
Corporate
Project Type
Office
Location
Minneapolis, MN
Square Feet
58,600 sq. ft.
Architect
Perkins + Will
Project Summary
Jostens Project Profile.pdf
