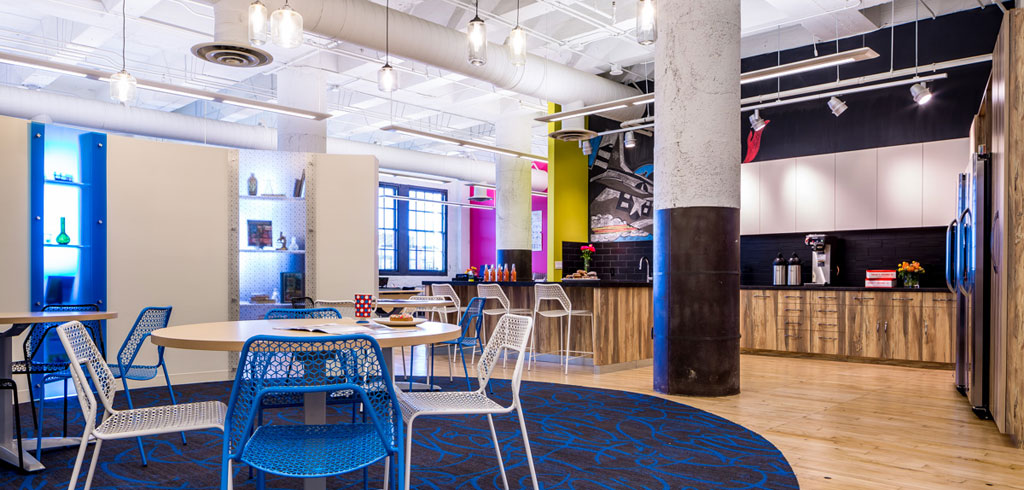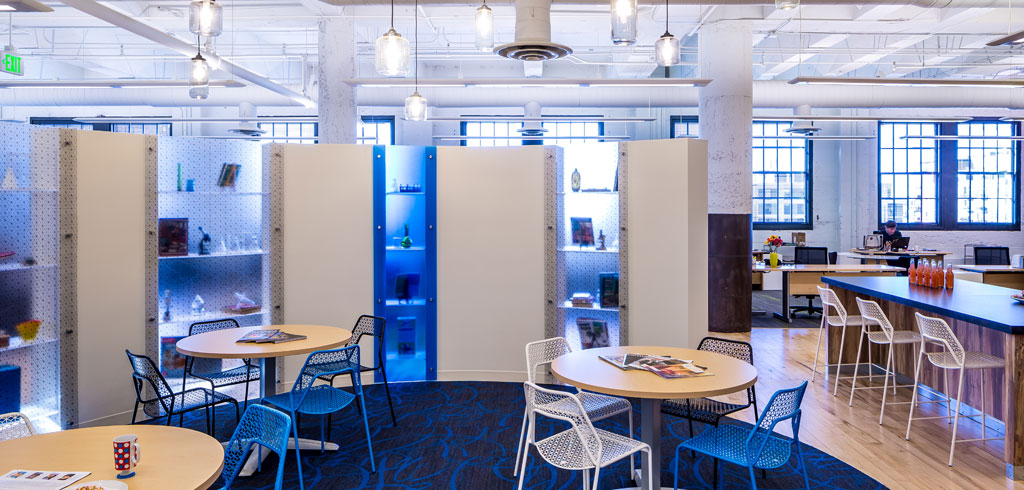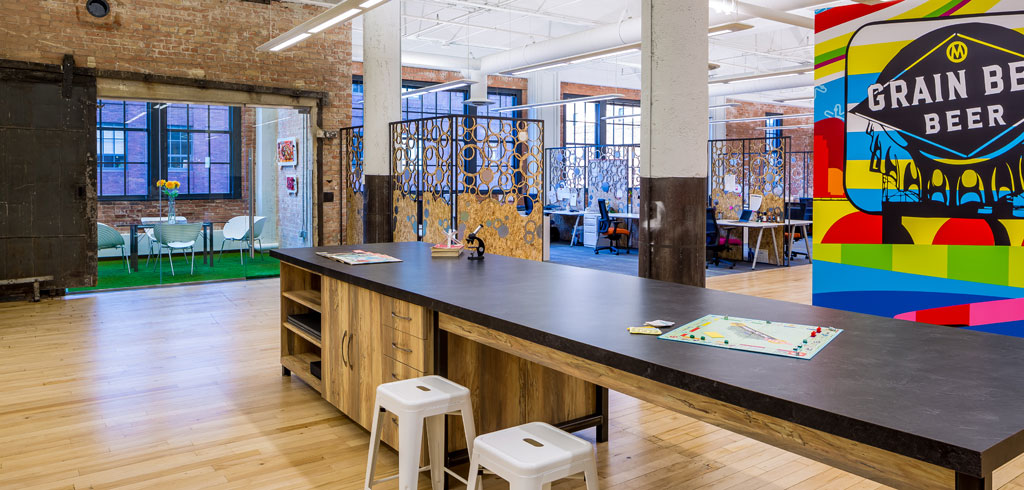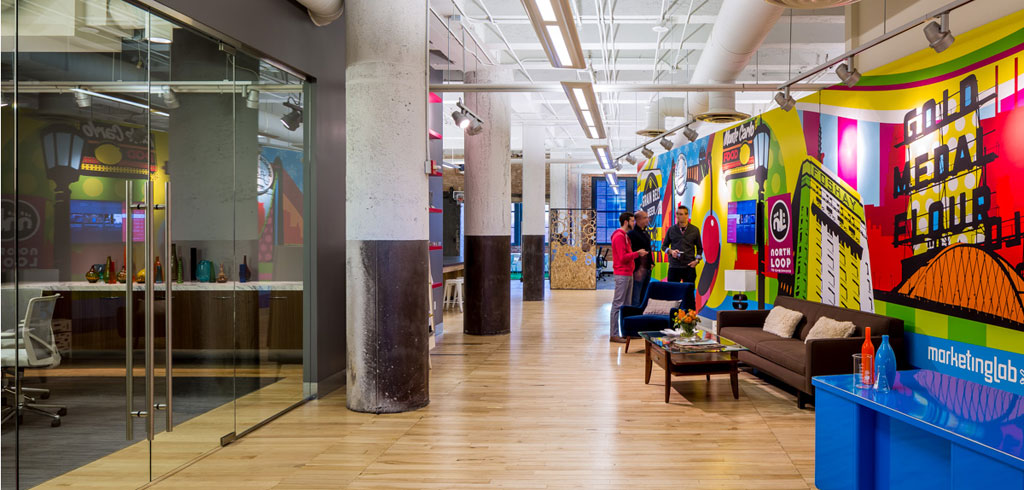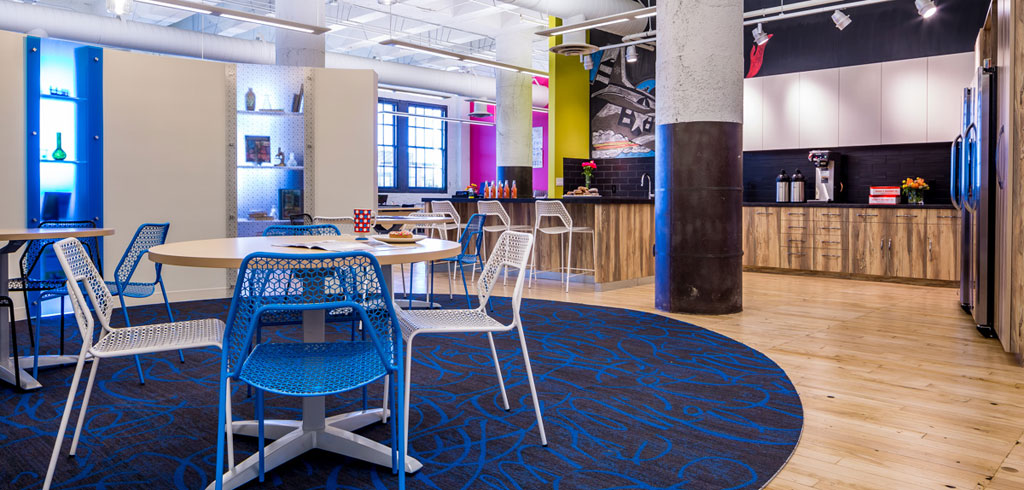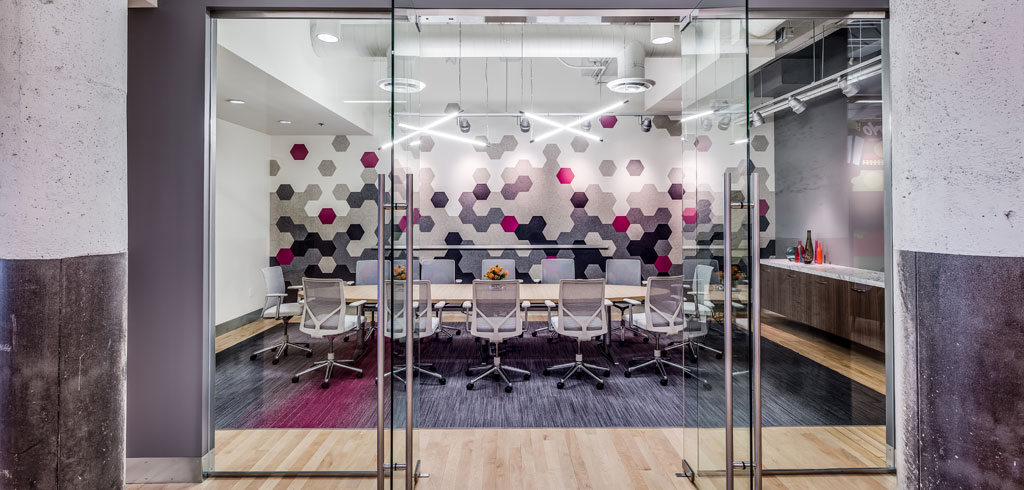With an accelerated schedule of three months, RJM was hired to collaborate with the project team to efficiently deliver the creative vision for Marketing Lab’s Minneapolis office.
Unique features in the space included a curved break room display wall and a decorative metal screen design around the desks in the office. RJM partnered with a vendor to engineer the custom pieces to fit within the project’s budget and schedule. Effective communication and collaboration among the entire team was pinnacle to the project’s success.
Project Details
Client
Marketing Lab
Market
Corporate
Project Type
Tenant Interior
Location
Minneapolis, MN
Square Feet
9,556 sq ft
Architect
Studio Hive
Project Summary
Marketing Lab.pdf
Marketing Lab
Market
Corporate
Project Type
Tenant Interior
Location
Minneapolis, MN
Square Feet
9,556 sq ft
Architect
Studio Hive
Project Summary
Marketing Lab.pdf
