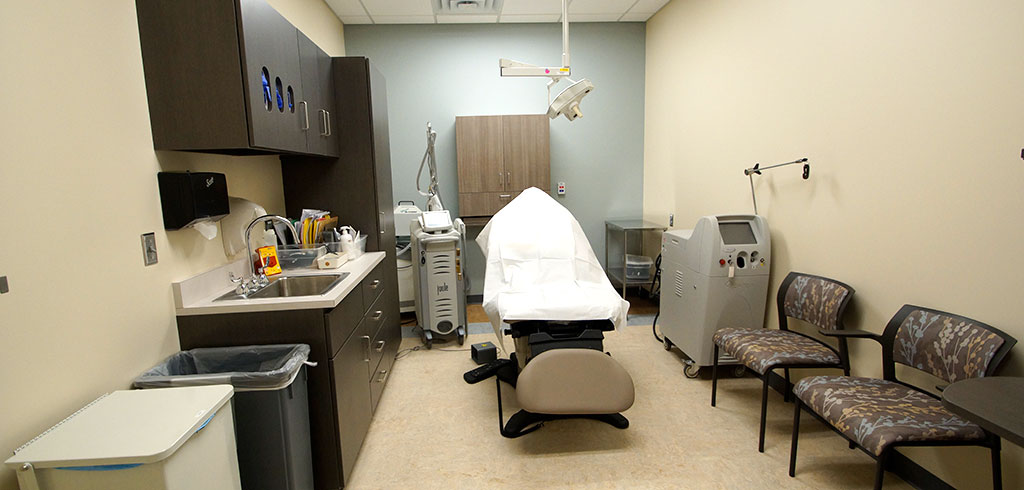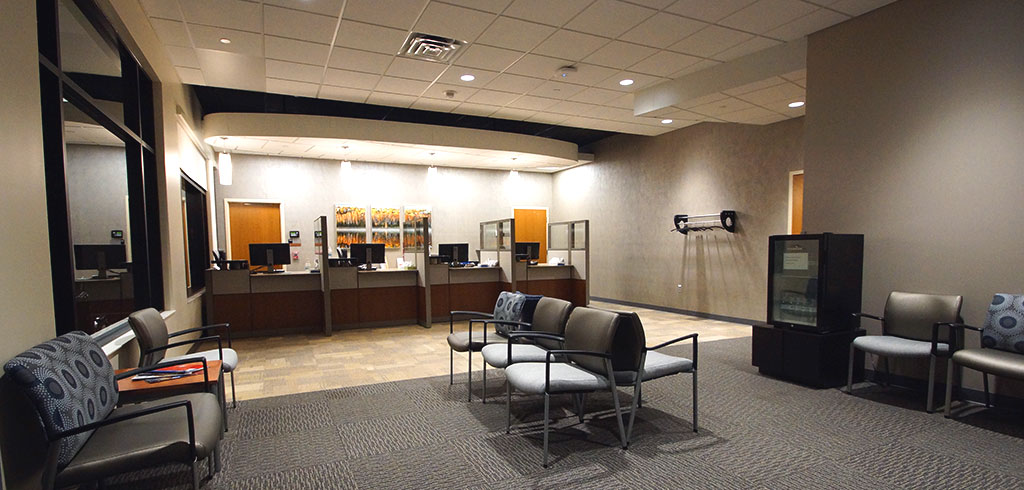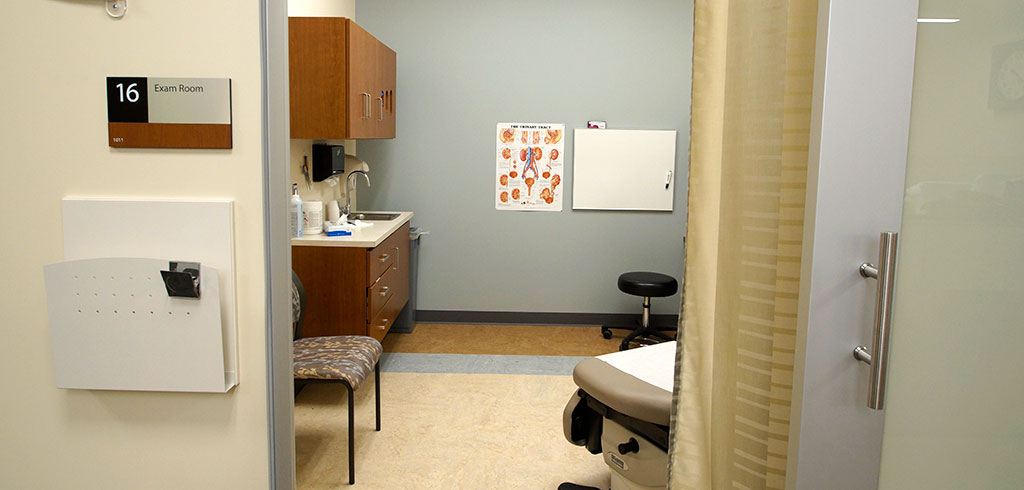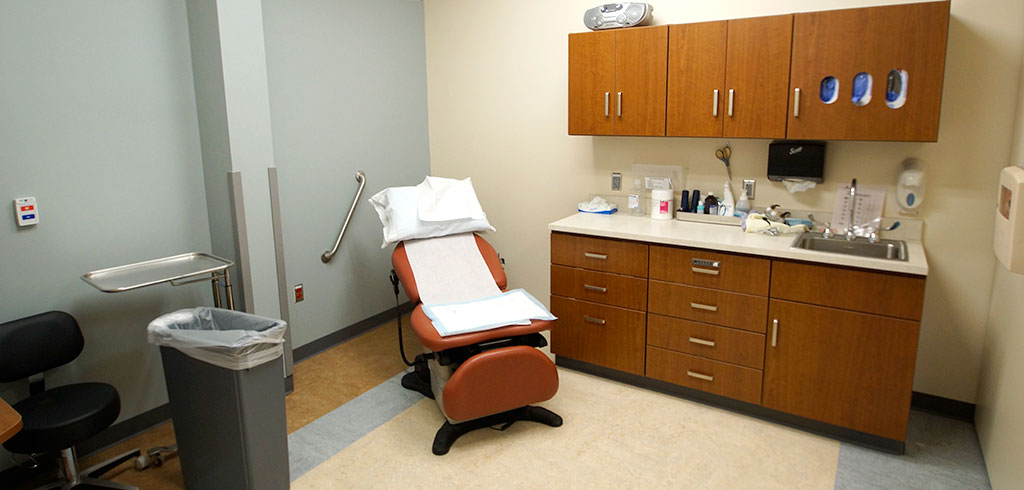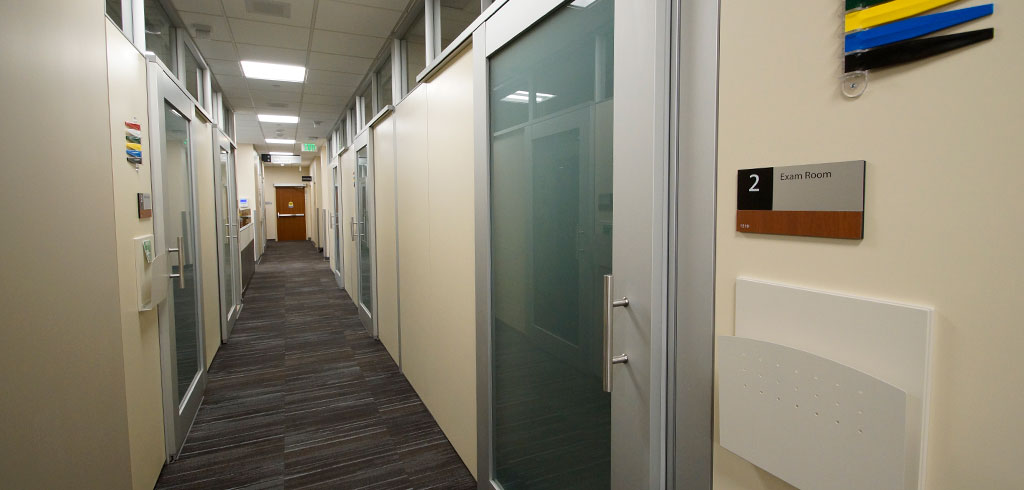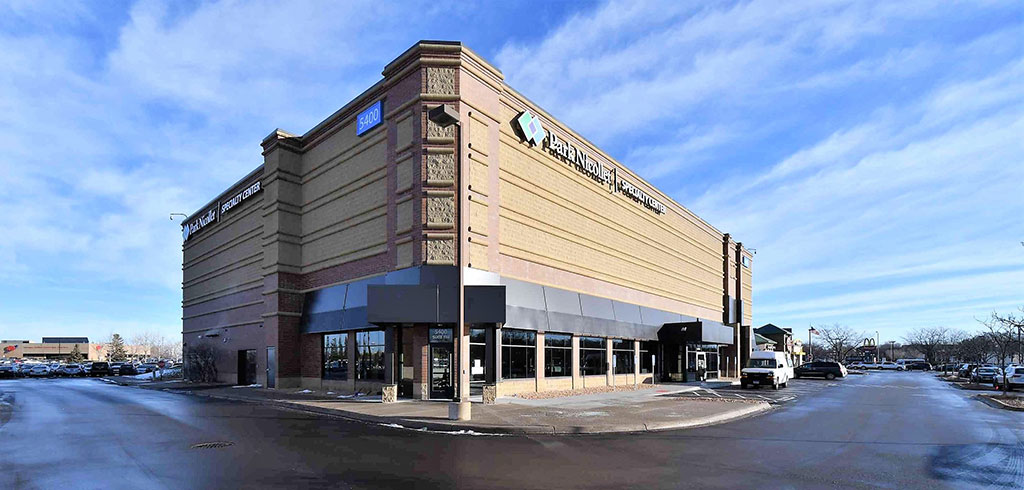With precision, RJM transformed retail space into a specialty healthcare center for Park Nicollet Health Services.
The extensive renovation demolished the interior of a movie theater, two restaurants and a salon, making way for a urology clinic and plastic surgery clinic, along with second-floor expansion space. The project required structural steel reinforcements and a re-poured concrete floor to complete the transformation. Aluminum-framed windows were added to the building exterior along with entry vestibules complete with perforated metal panel awnings and LED backlighting. Upgrades to the interior added an elevator and stairwell to the second floor, preparing for future expansion.
Beyond the structural and mechanical improvements, the project faced logistical challenges. Located in a busy restaurant and retail area, the team focused attention on traffic access routes, directional signage, and safety. In addition, one of the restaurants within the building remained open for a portion of the demolition. All electrical, water, mechanical and fire protection systems had to stay fully operational, making permitting and demolition difficult. The team worked through these challenges, completing the project on time.
Park Nicollet Specialty Center
Market
Healthcare
Project Type
Clinic
Location
St. Louis Park, MN
Square Feet
16,500
Architect
292 Design Group
Project Summary
PNHS Specialty Center.pdf
