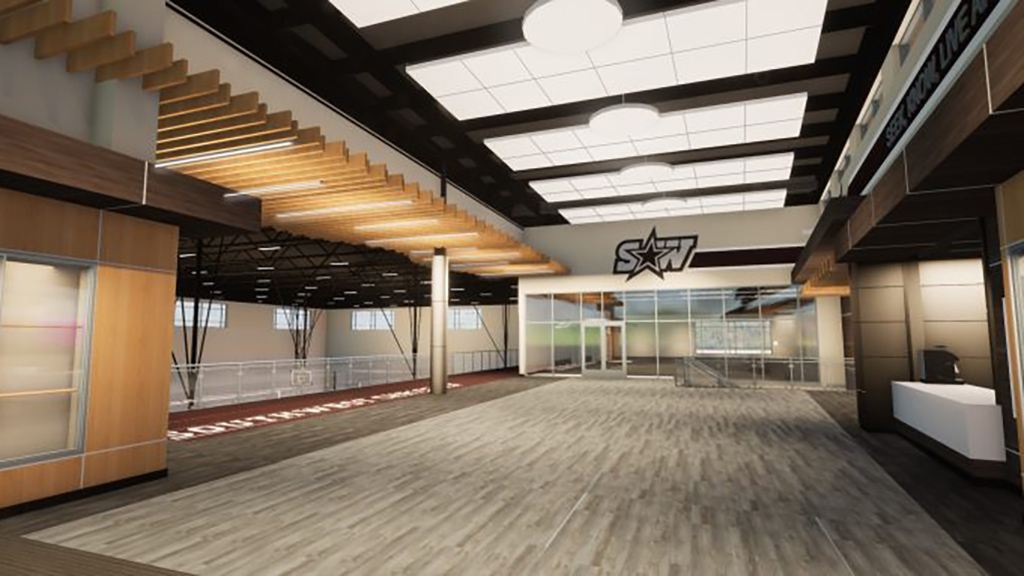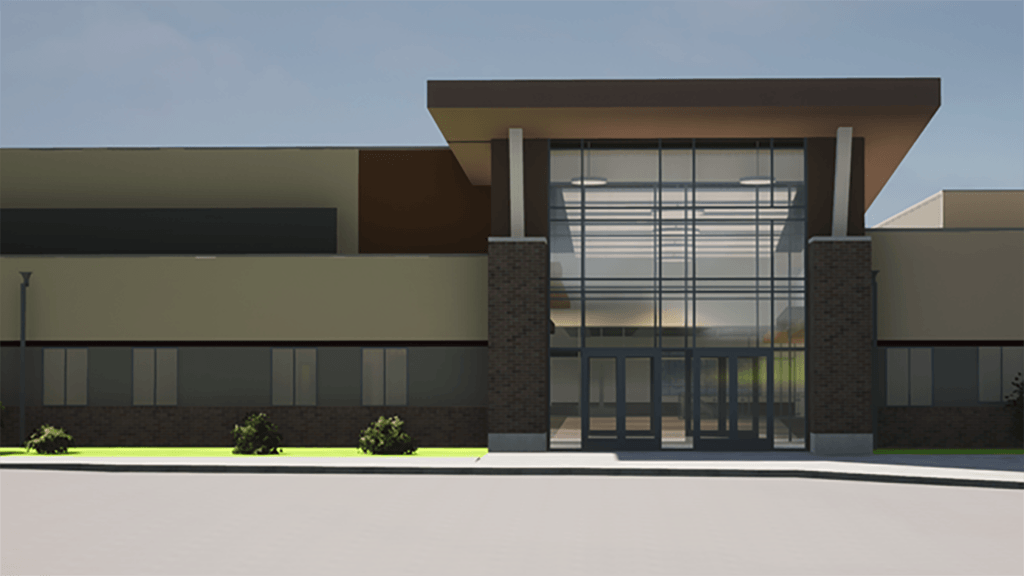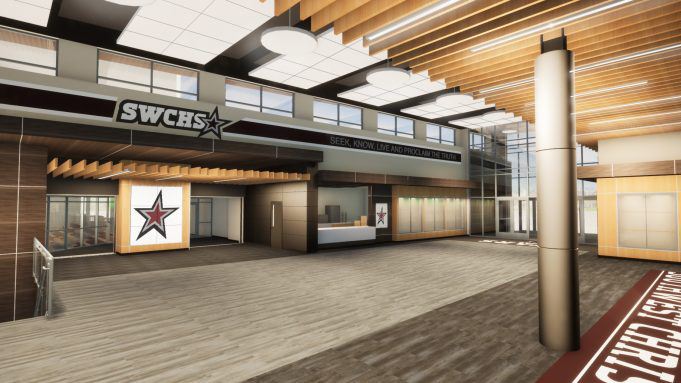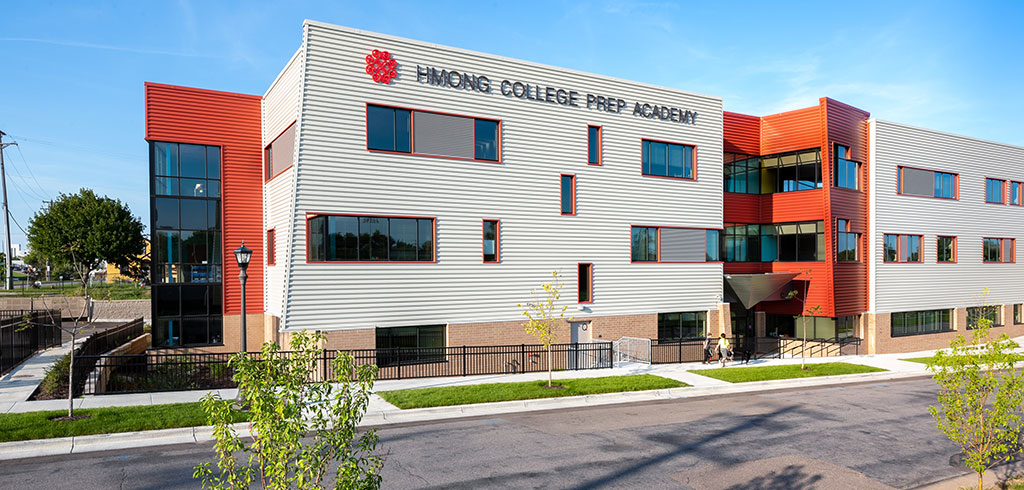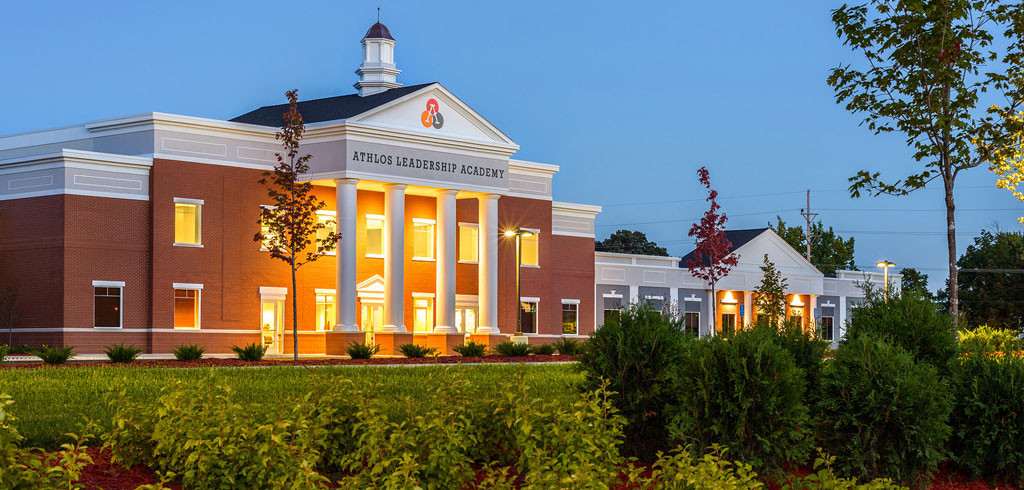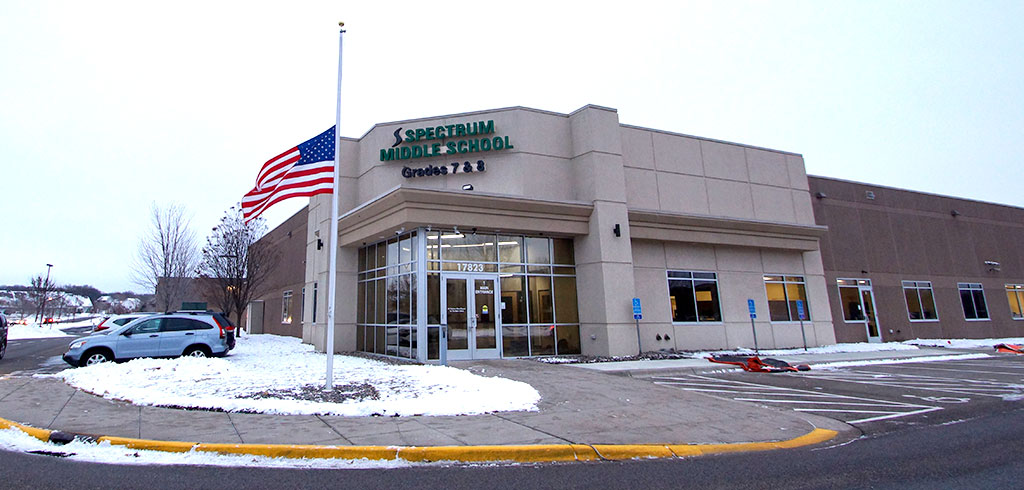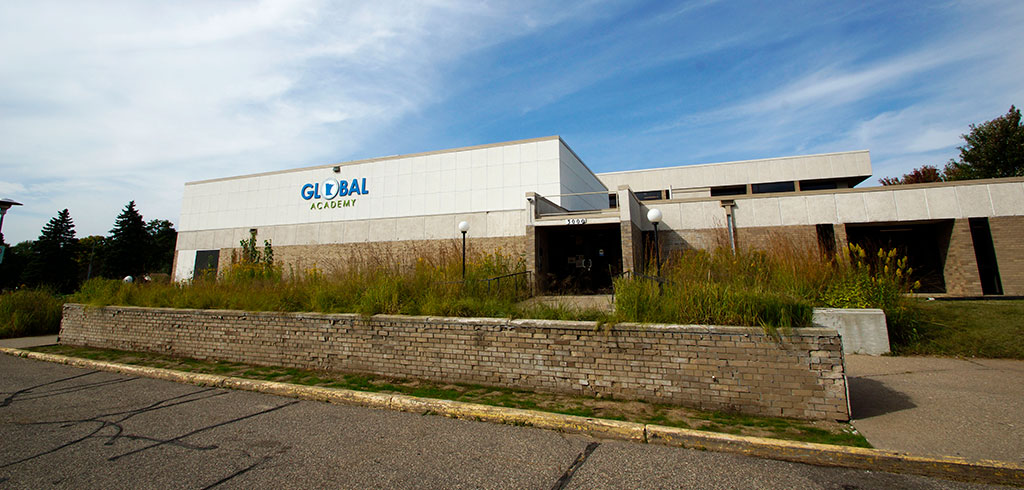Back in 2012, Southwest Christian High School’s initial campus had 187 students. Before long, their enrollment grew and so did the need for more athletic space.
RJM Construction was hired by Southwest Christian High School (SWCHS) to work alongside BGW Architects to construct a 47,000SF fieldhouse expansion and increase the space for athletic practices and events in all types of weather.
This new precast expansion includes a batting cage area that doubles as the required International Code Council (ICC)-500 storm shelter. ICC-500 is known as the governing standard for the design and construction of storm shelters.
Three practice basketball courts, a weight room, conference rooms, locker rooms, storage rooms, a concession area, and a sprinting track are also included in the new fieldhouse.
Project Details
Client
Southwest Christian High School
Market
Community
Project Type
Education
Location
Chaska, MN
Square Feet
47,549
Architect
BGW
Project Summary
Southwest Christian High School Fieldhouse Expansion.pdf
Southwest Christian High School
Market
Community
Project Type
Education
Location
Chaska, MN
Square Feet
47,549
Architect
BGW
Project Summary
Southwest Christian High School Fieldhouse Expansion.pdf
