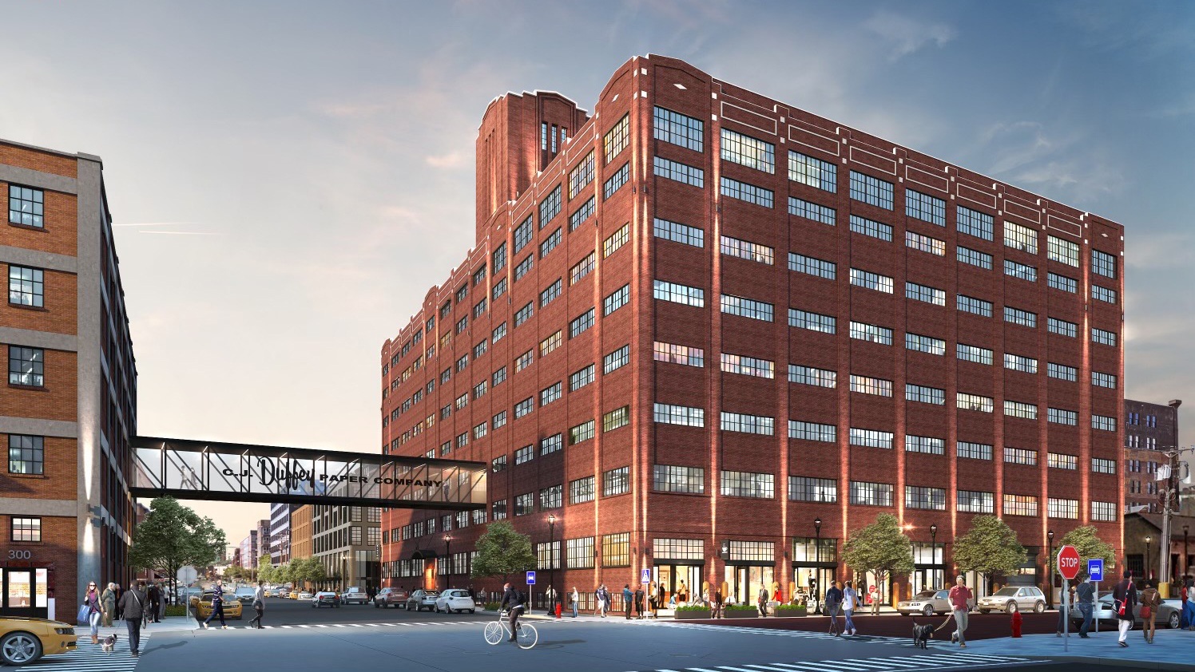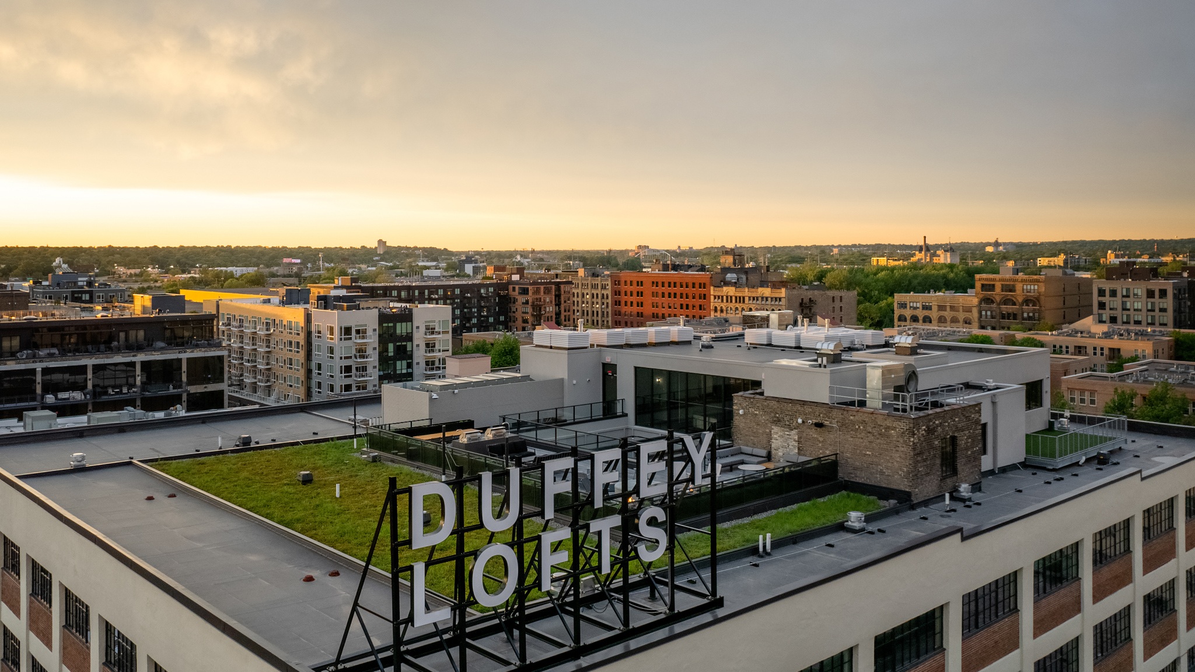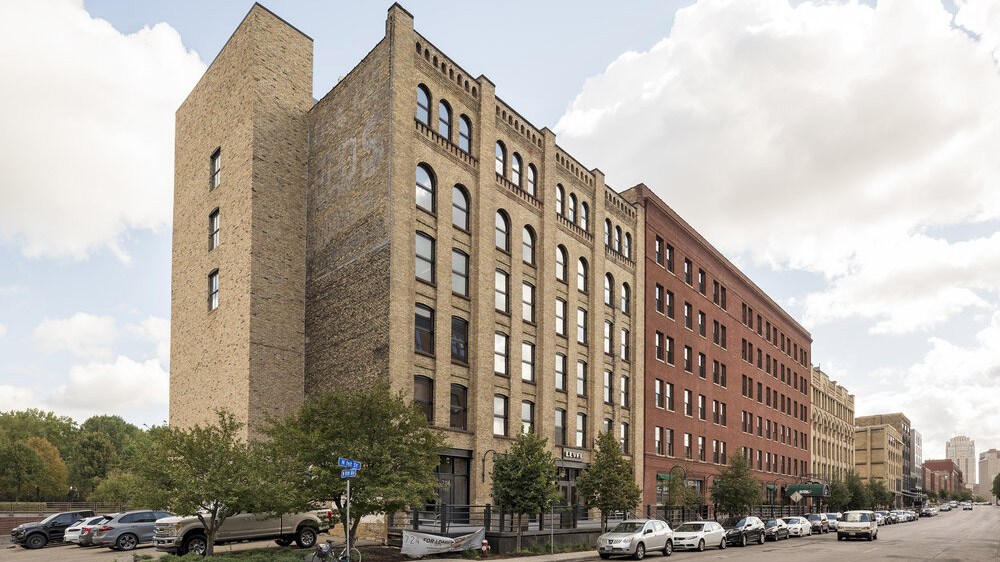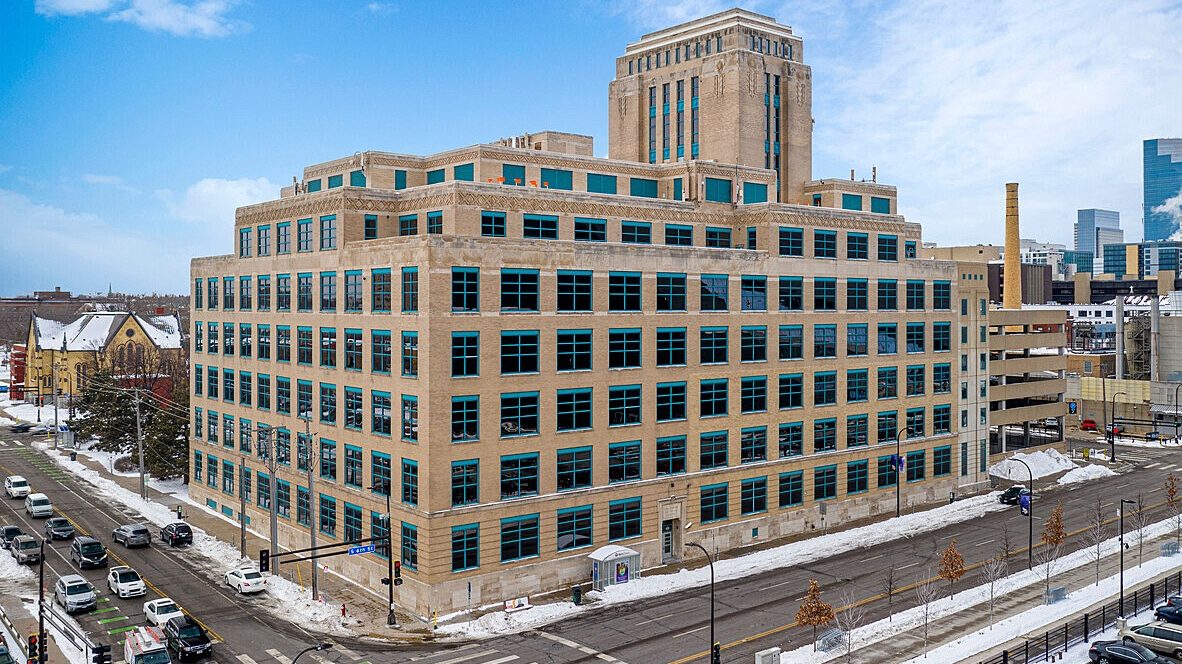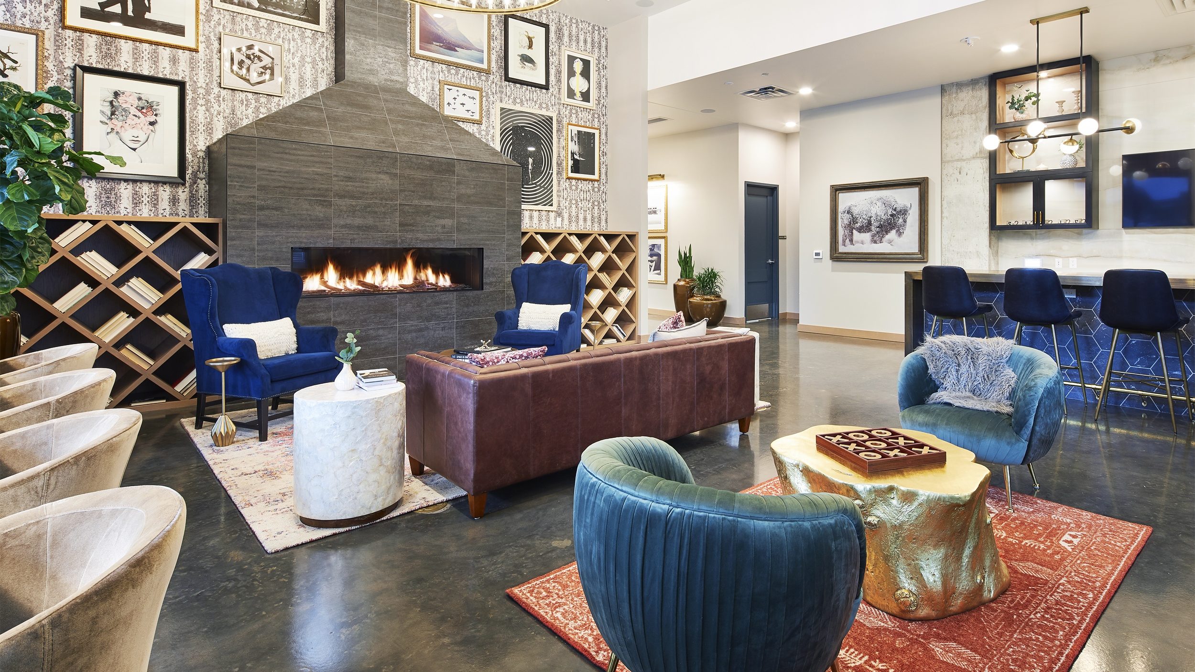Work is underway on the $171 million second phase of a project that’s bringing hundreds of apartments and new retail to the historic former C.J. Duffey Paper Co. buildings.
After nearly two years of extensive preconstruction work and the recent grand opening of The Duffey in Minneapolis’ North Loop neighborhood, RJM has started a $171 million second development, currently named Duffey 2.0. The multifamily development consists of both adaptive reuse and ground-up components.
Together, the 550,000 sq. ft. project will have 358 multifamily units and 42,000 sq. ft. of retail space and is scheduled for completion in late 2023. Units will consist of studio, one, two, and three-bedroom options ranging from 500- 1,500 square feet.
Given its landmark status and location, the project went through approval by the Minneapolis Heritage Preservation Commission and the National Park Service and received historic tax credits. Similar to Duffey Phase 1, the adaptive reuse portion of Duffey 2.0 requires complex strategies to accommodate apartment units, commercial space, a basement parking ramp, plus amenities.
Duffey 2.0’s amenities will include a rooftop lounge and pool, spa and wellness facility, fitness center, bowling alley, movie room, golf simulator, pickleball court that doubles as an ice rink, and co-working spaces. The existing iconic skyway, which connects the two buildings, predates the Minneapolis skyway system and will undergo a restoration and modernization process.
CEDARst
Market
Multifamily
Project Type
Historical Adaptive Reuse
Location
Minneapolis, MN
Square Feet
592,000
Architect
BKV Group
Project Summary
Duffey ..pdf
