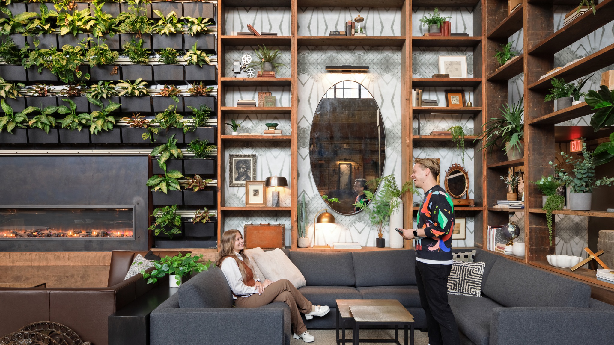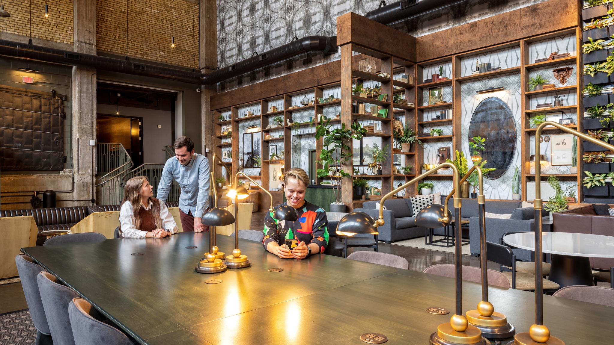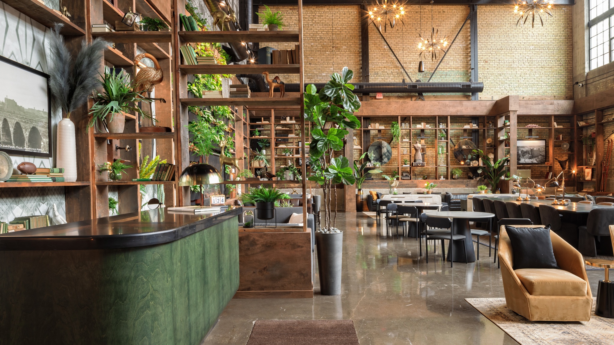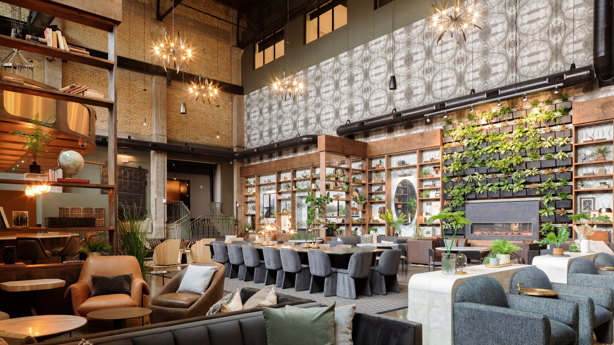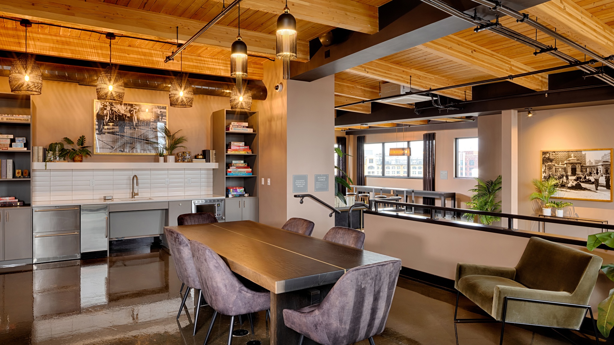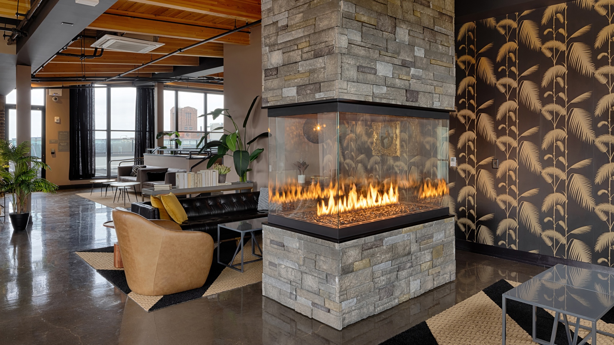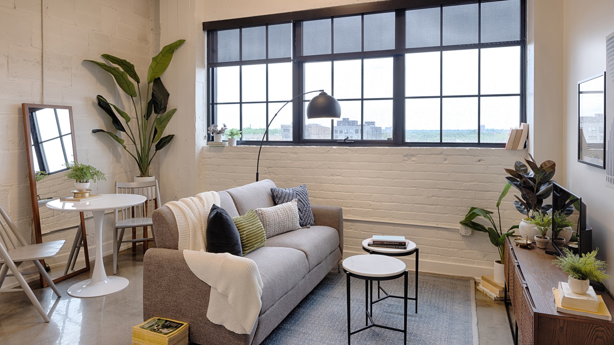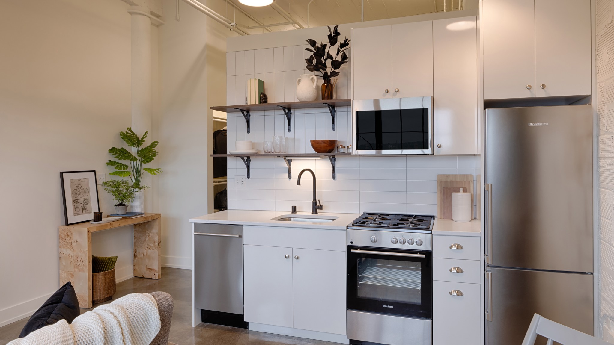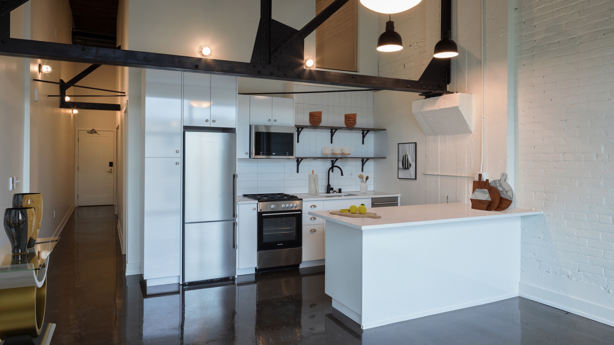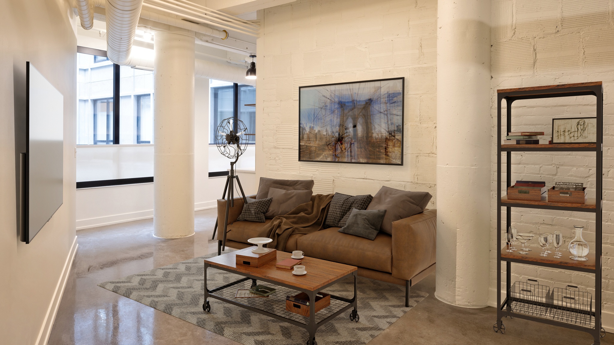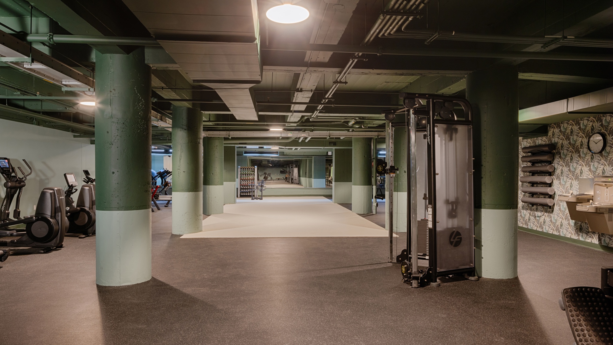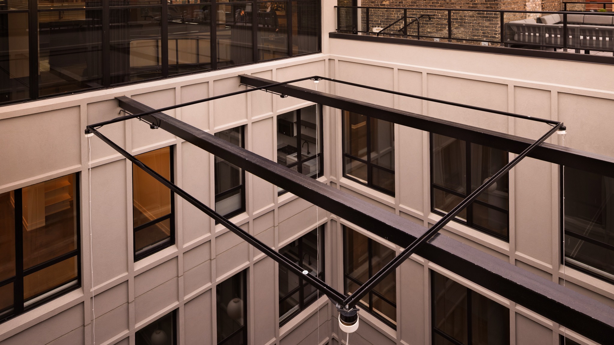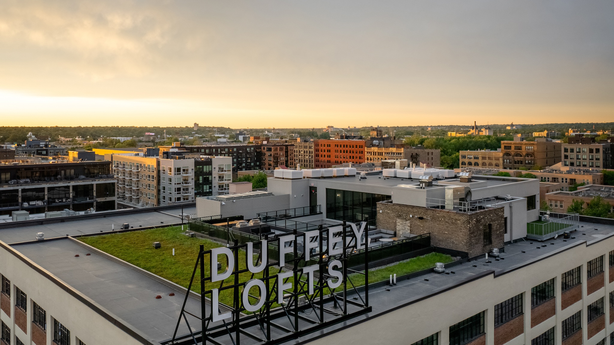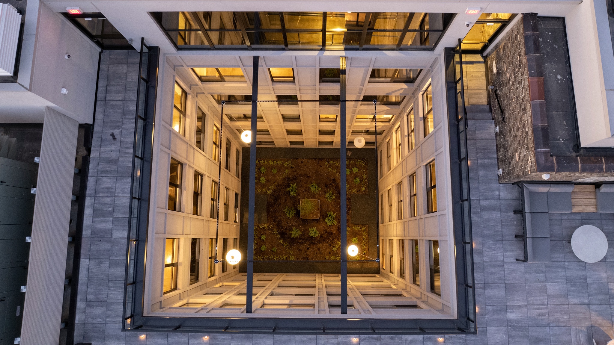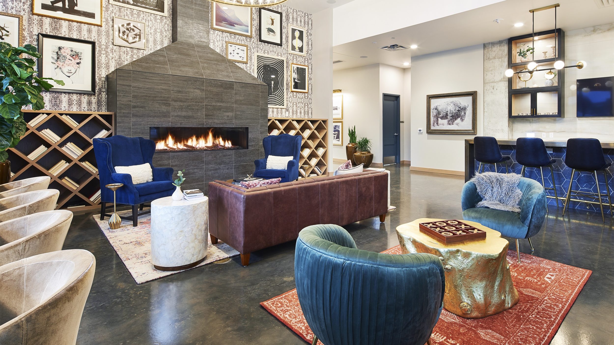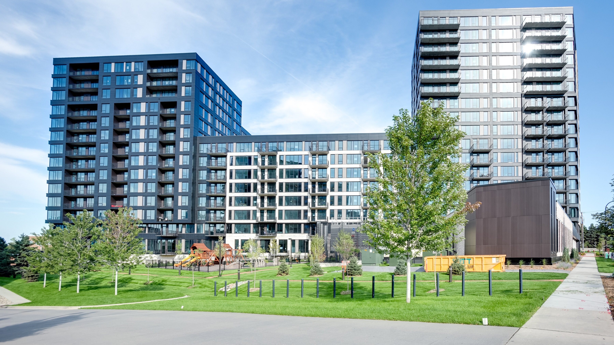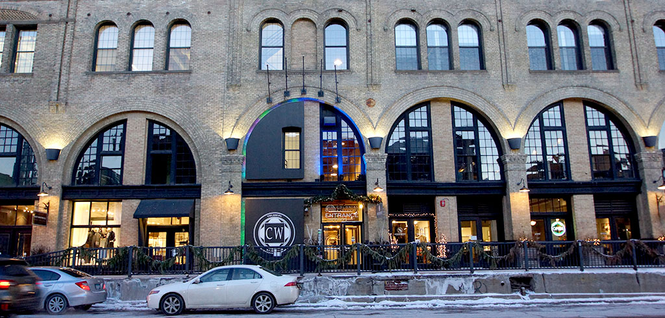RJM was hired to redevelop the historic CJ Duffey Paper Co building and convert three existing buildings to 188 apartments, retail space, and underground parking.
Collaborative Solutions
RJM Construction worked with owner CEDARst and architect BKV to convert the historic former CJ Duffey Paper Co. warehouse located on Washington Ave. in the North Loop into 188 apartments, retail space, and underground parking. This project involved three connected but unique buildings: a 7-story concrete structure, a 1-story steel warehouse, and a 3-story timber-framed building. The historical buildings had been vacant for 15 years during which several development plans had failed.
The primary challenge of developing this property for multifamily use was finding a creative solution to utilize the large floorplan to allow natural light and exterior views for internal-facing units. The project team worked collaboratively to come up with the solution of constructing a 30’ x 30’ ft. light well in the center of the building. Another challenge was limited opportunity for parking which was resolved by excavating beneath the existing buildings, creating adequate depth to infill with structured parking levels. Our solution entailed the installation of the innovative COMSLAB delta beam system to create the needed underground parking space.
While meeting these challenges, the historical features and components of the original structure have been preserved and adapted for multifamily living. The project utilized historic tax credits to fund a significant portion of the construction cost of converting the three conjoined buildings to meet Minnesota State Historic Preservation Office specifications.
Sustainability
The Duffey Lofts is an adaptive reuse of an existing historical building. This alone is an elevated achievement, considering the project maintained the exterior façade and structure, thereby both reducing the amount of landfill waste and necessary new products. All construction waste was sorted and recycled. The new mechanical and electrical systems are highly energy efficient. Creating the new lightwell at the center core of the building provides residents with daylighting. The utilization of efficiency units reduces the need for autos and focuses the residents on the use of public transportation thus significantly reducing carbon emissions.
In the News
CEDARst
Market
Multifamily
Project Type
Historical Adaptive Reuse / Mixed Use
Location
Minneapolis, Minn.
Square Feet
220,000
Architect
BKV
Project Summary
The Duffey.pdf
