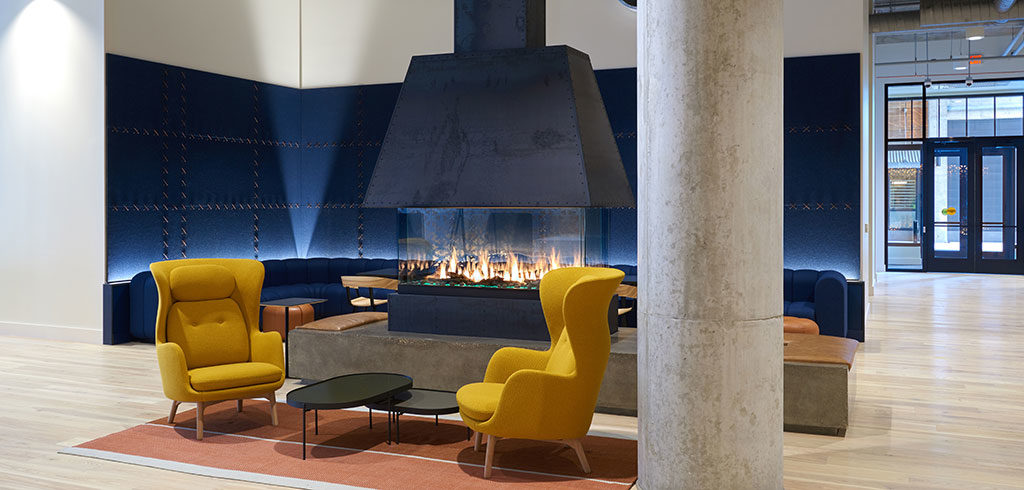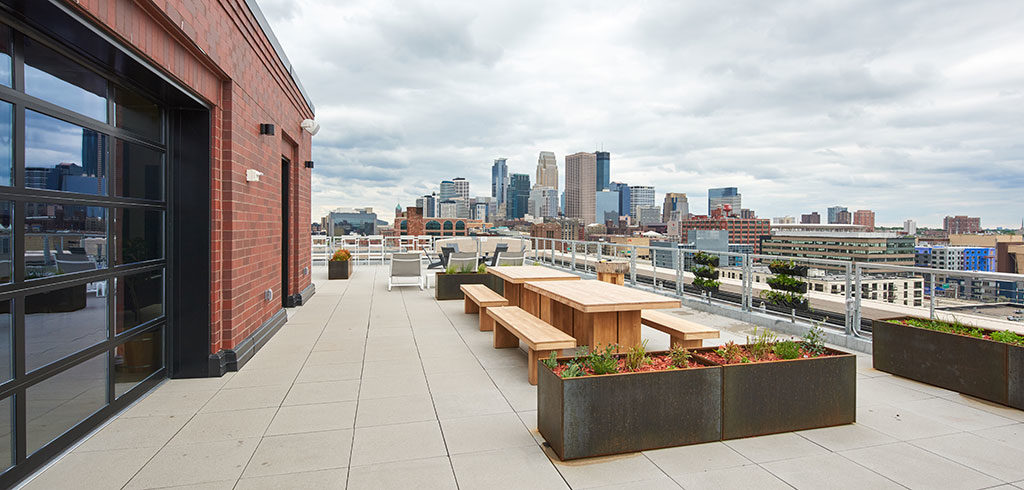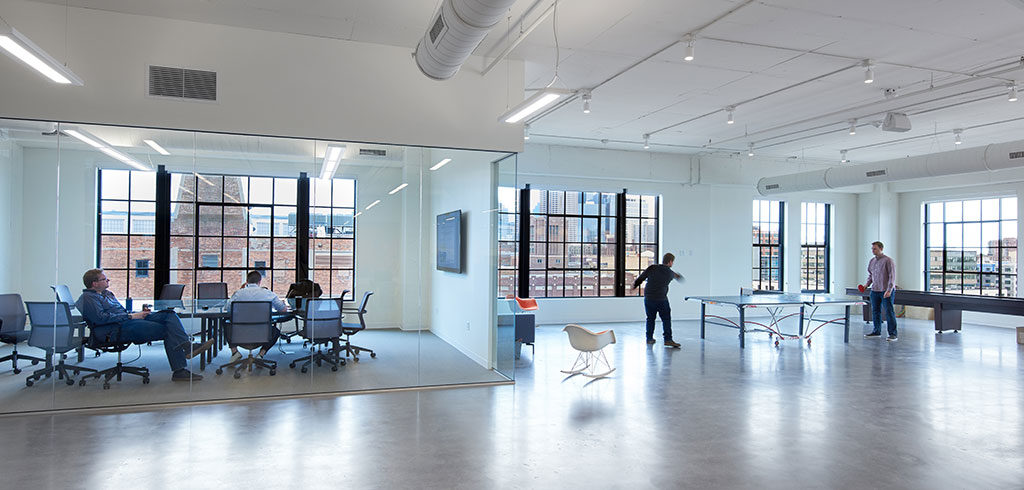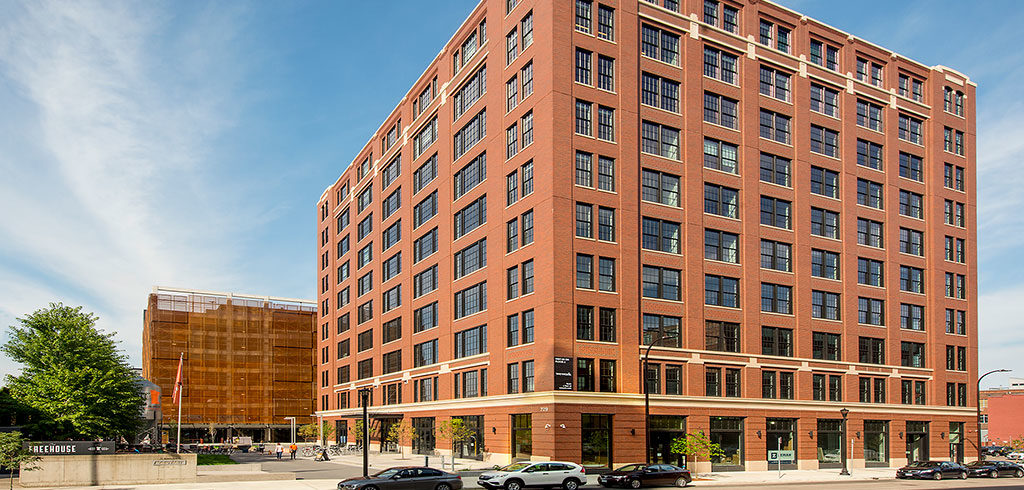The Nordic is an example of superior craftsmanship, historical character and modern trends fitting in with the North Loop District of downtown Minneapolis.
The 10-story mixed-use office building includes a seven-level elevated parking garage, ground-level retail, and connects to The Sable, a micro-unit condo building also constructed by RJM. The Nordic retains the century-old brick character of the historic neighborhood while adding parking and modern amenities to the densely populated area.
The location provided challenging site logistics and a thorough pre-construction phase. Underground parking garage is built within feet of the underground Bassett Creek waterway tunnel. Foundation system required extensive research and testing during excavation.
WINNER – Top Projects of 2019 Finance & Commerce
Project Details
Client
The Nordic
Market
Corporate
Project Type
Office
Location
Minneapolis, MN
Square Feet
457,000 sq. ft.
Architect
LHB, Hartman-Cox, Studio BV
Project Summary
The Nordic.pdf
The Nordic
Market
Corporate
Project Type
Office
Location
Minneapolis, MN
Square Feet
457,000 sq. ft.
Architect
LHB, Hartman-Cox, Studio BV
Project Summary
The Nordic.pdf



