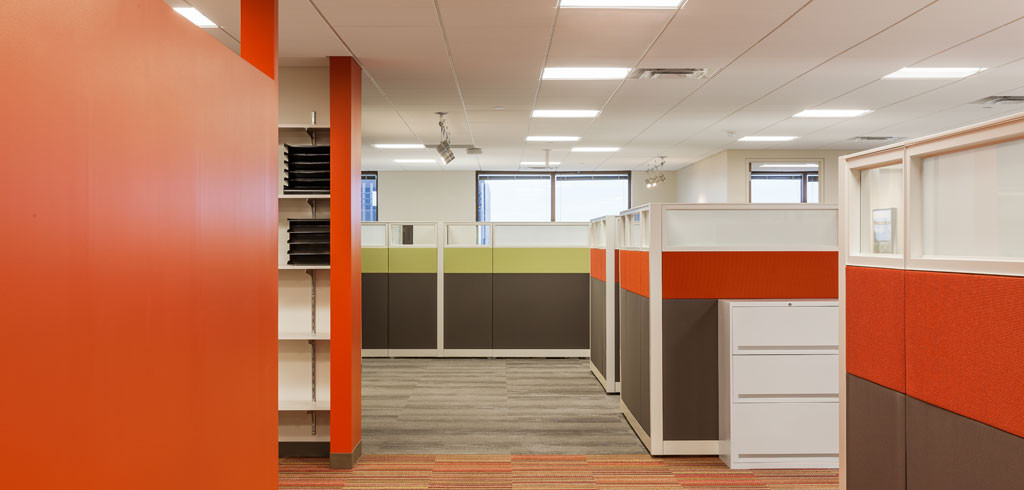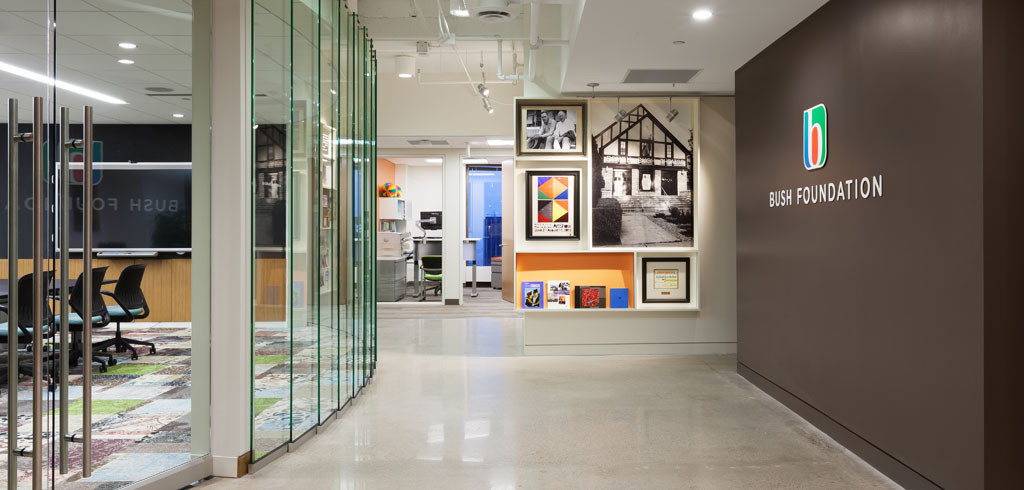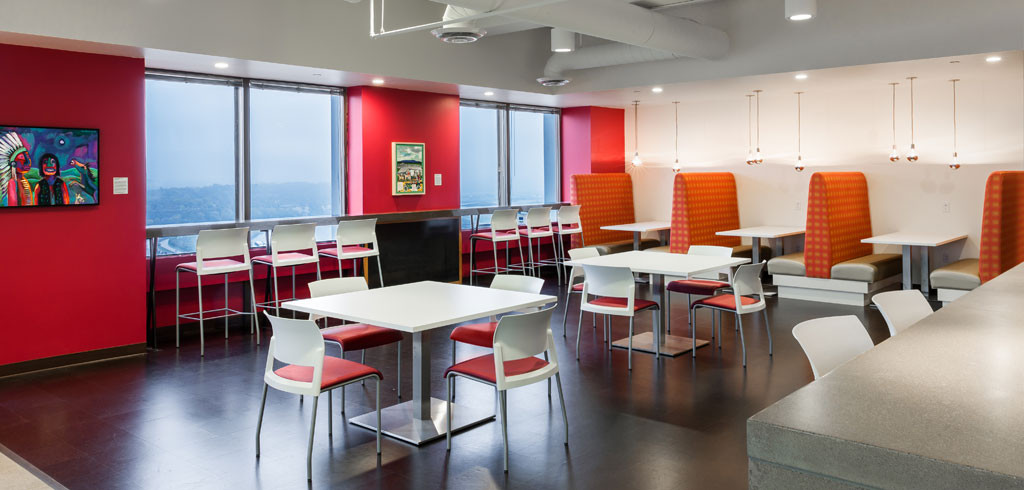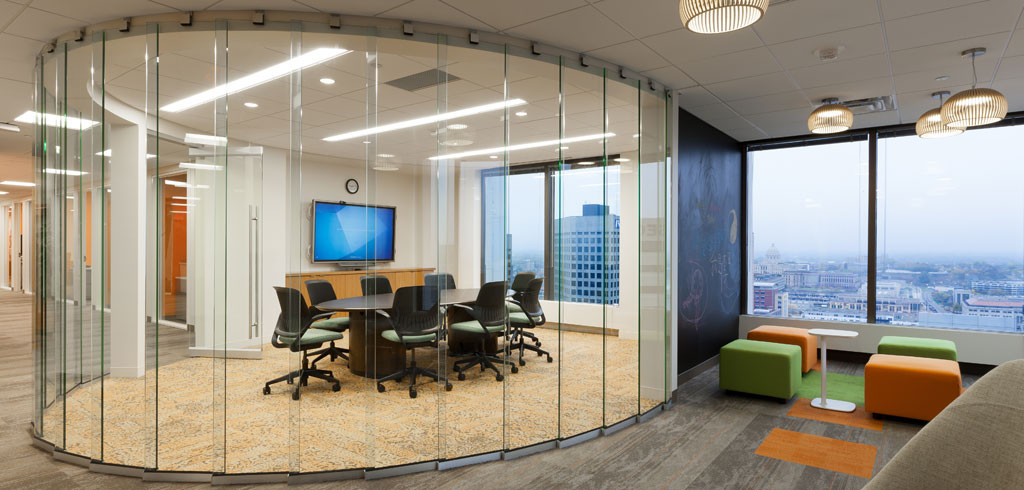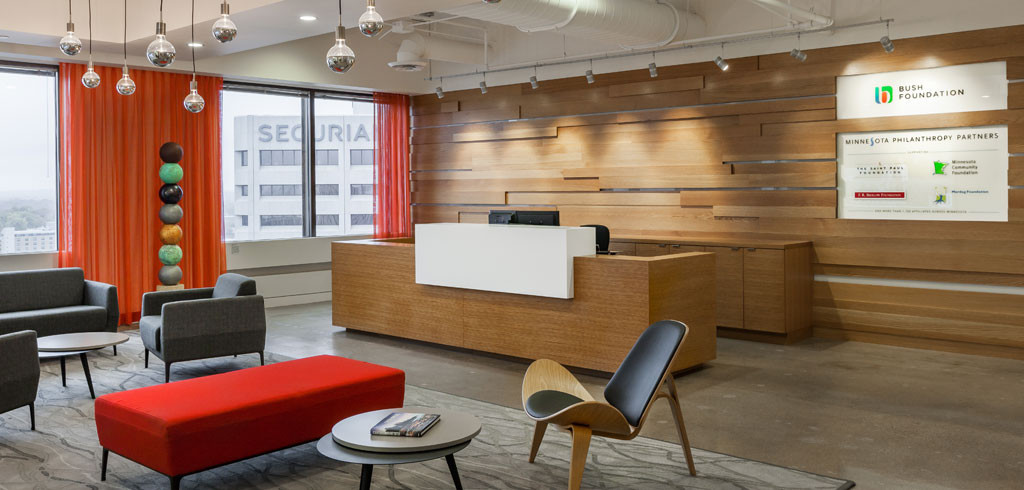RJM Construction completed a full demolition and remodel for Minnesota Philanthropy and the Bush Foundation, that encompassed three floors at U.S. Bank Center.
The project includes private and open office areas, a large break room with a 6,000 lb. concrete countertop, as well as a boardroom with capacity exceeding 30 people. A unique touch to this space is the design of several elliptical glass wall conference rooms, built to reflect how Native Americans made huts.
Project Details
Client
Bush Foundation
Market
Corporate
Project Type
Tenant Interior
Location
St. Paul, MN
Square Feet
31,642 sq ft
Architect
HGA Architects
Project Summary
Bush Foundation.pdf
Bush Foundation
Market
Corporate
Project Type
Tenant Interior
Location
St. Paul, MN
Square Feet
31,642 sq ft
Architect
HGA Architects
Project Summary
Bush Foundation.pdf
