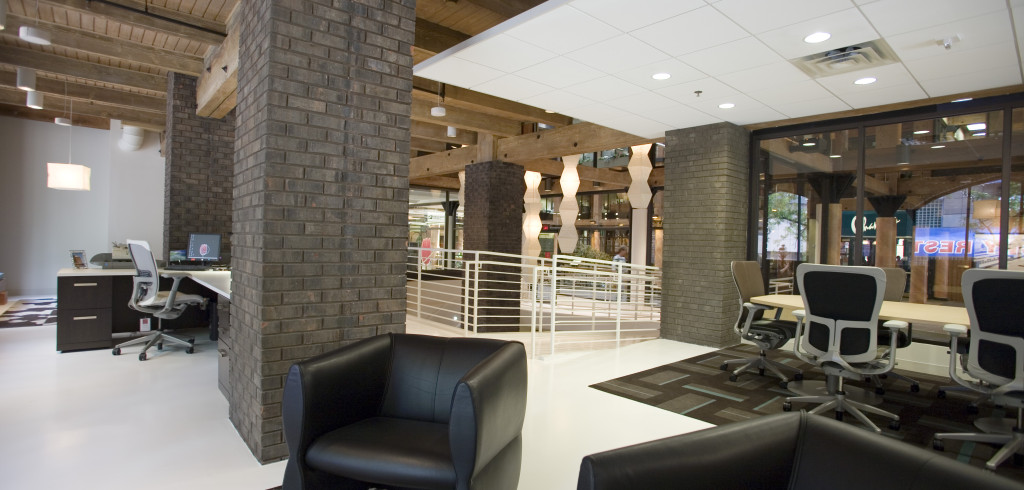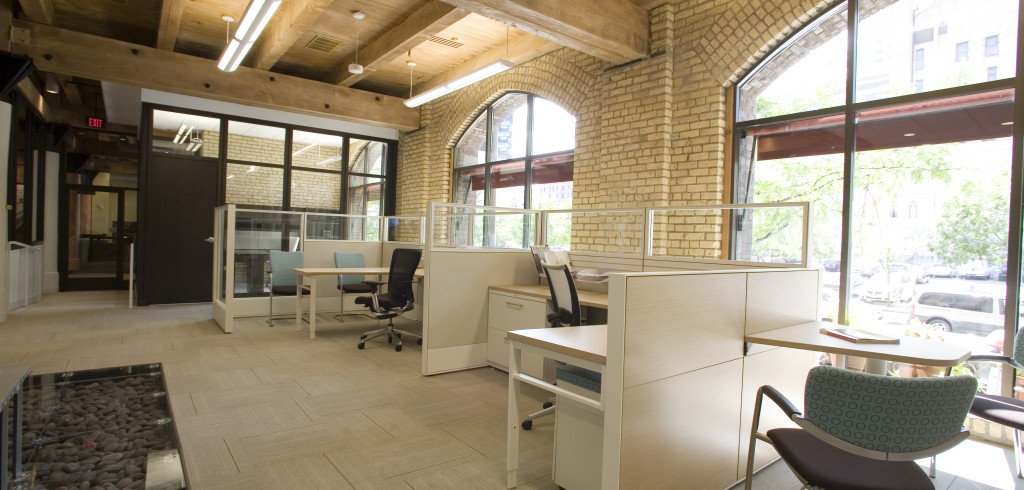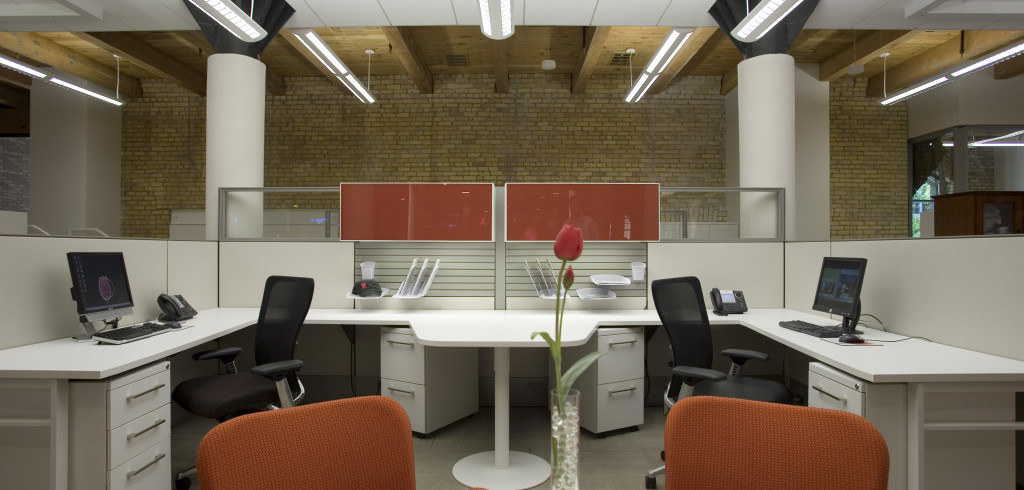Located in the Minneapolis Warehouse District, Fluid Interiors moved into the distinctive Butler Square.
Located in the Minneapolis Warehouse District, Fluid Interiors moved into the distinctive Butler Square. Formally a restaurant, this renovation has a unique blend of the original heavy timber framing, masonry brick walls and along with the showcase of furniture, provides an invigorating atmosphere for their client’s vision. The interior glass frontage provides a dramatic view of the displayed showrooms.
Project Details
Client
Fluid Interiors
Market
Corporate
Project Type
Tenant Interior
Location
Minneapolis, MN
Square Feet
12,500 sq ft
Architect
Perkins + Will
Project Summary
Fluid Interiors.pdf
Fluid Interiors
Market
Corporate
Project Type
Tenant Interior
Location
Minneapolis, MN
Square Feet
12,500 sq ft
Architect
Perkins + Will
Project Summary
Fluid Interiors.pdf


