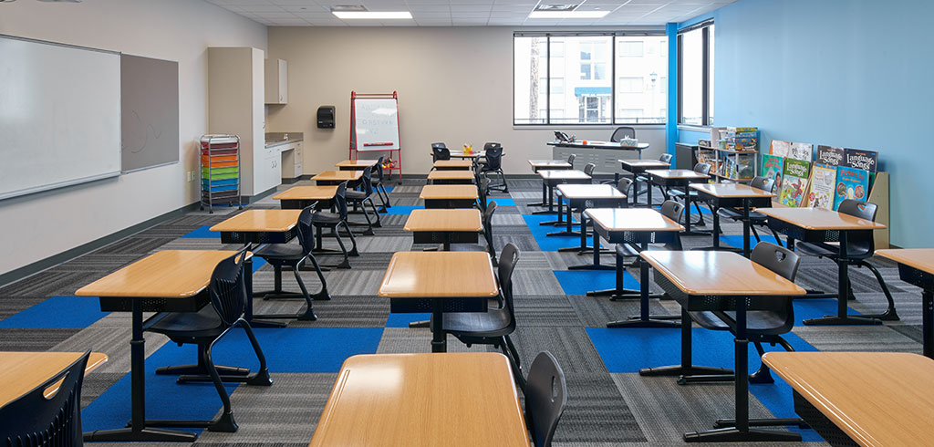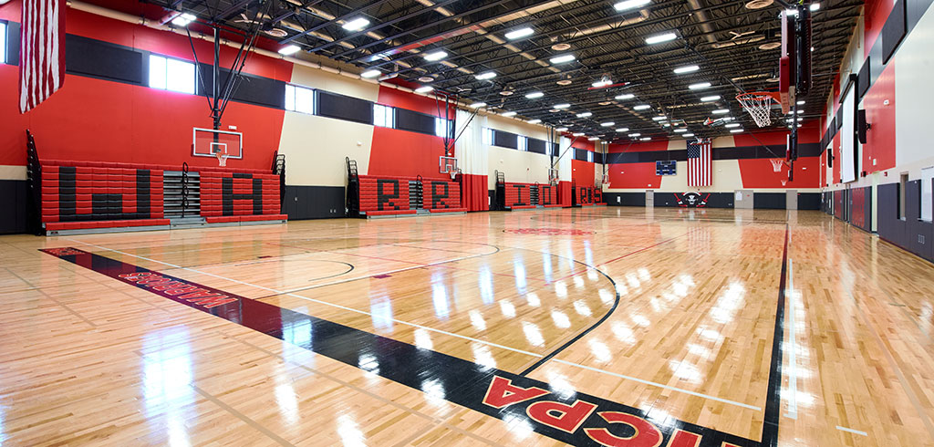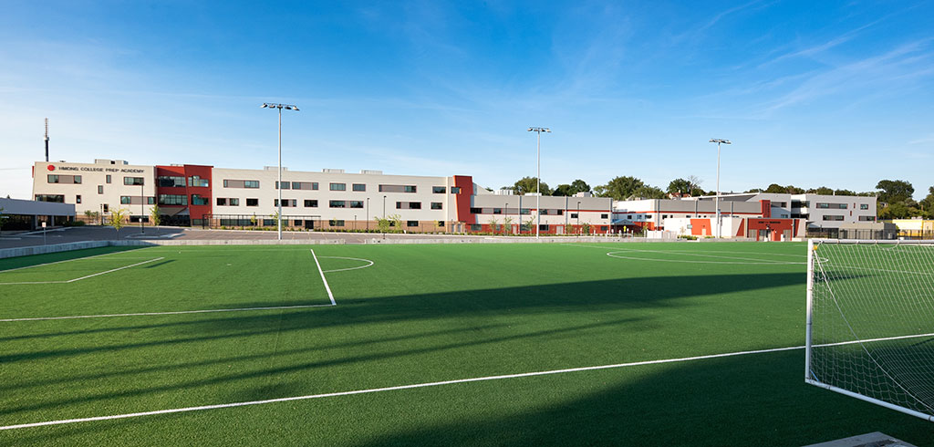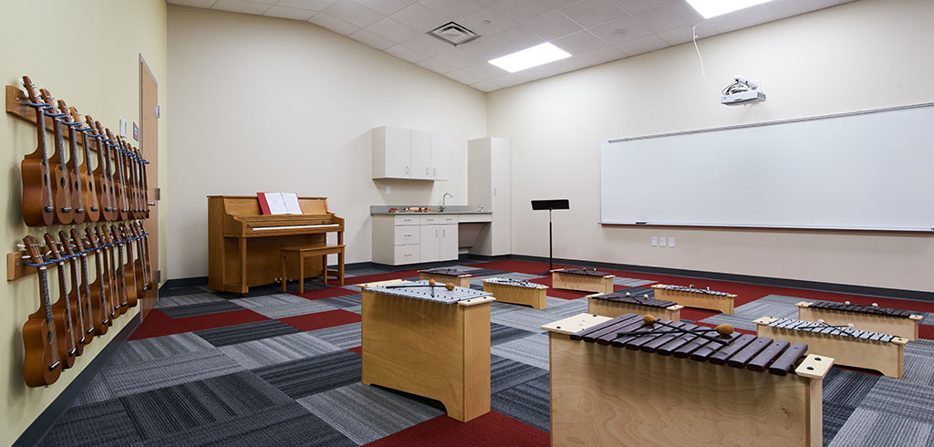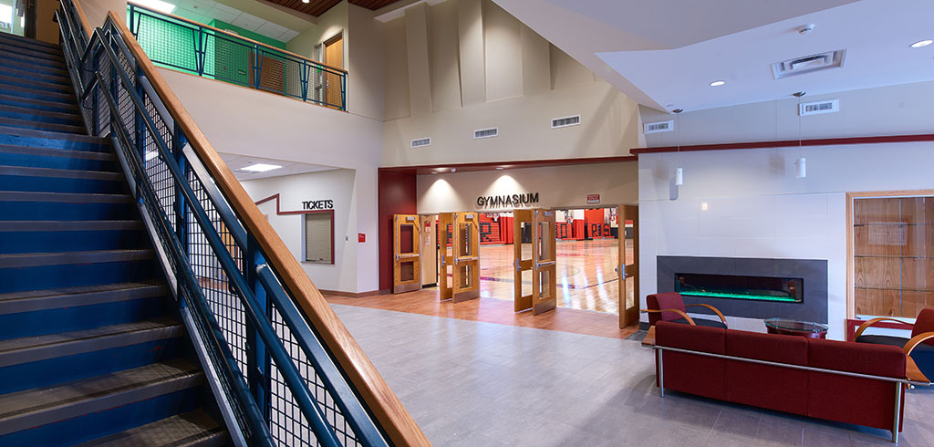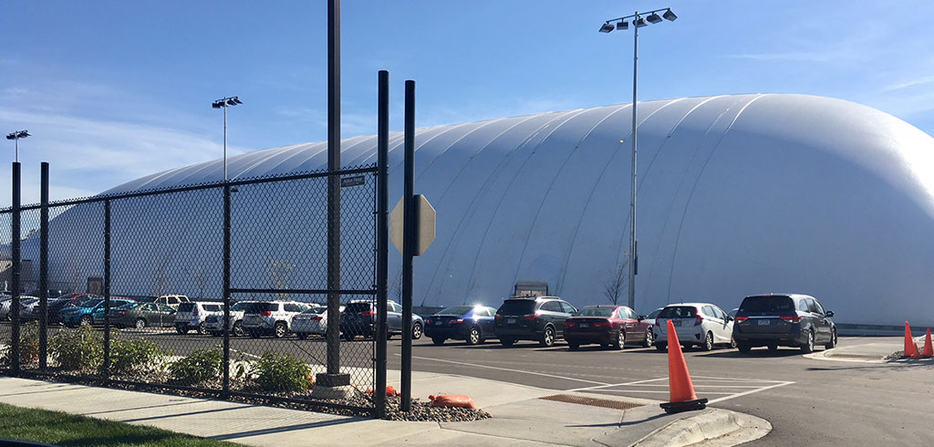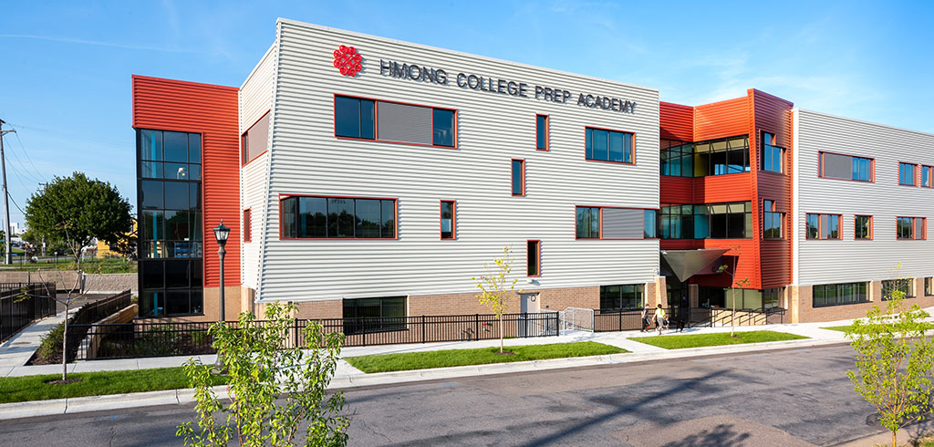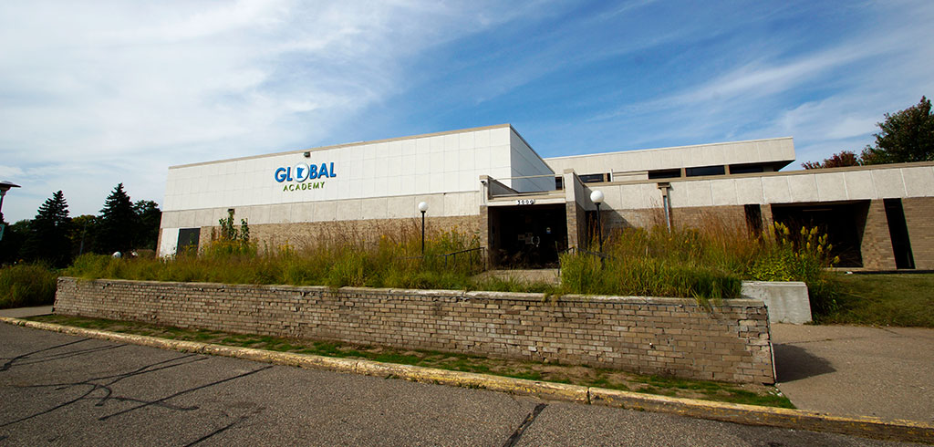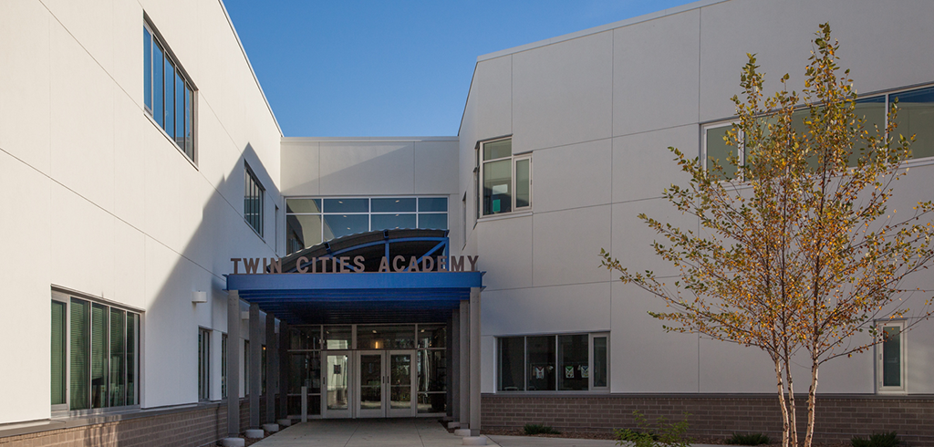Hmong College Prep Academy hired RJM Construction to build an addition, parking ramp and sports fields, along with remodeling a portion of their charter school.
The phased project started with construction of the two-level parking ramp and adjacent sports fields with a seasonal dome. Simultaneously, crews began converting the original gymnasium into 20 classrooms.
Demolition and excavation required environmental remediation, leaving the project team with tight deadlines. Careful coordination between trades allowed the team to complete the work prior to school starting in the fall. The final phase of the project erected a 116,000-sq.-ft. addition to hold elementary classrooms and a new gymnasium. With school in session, the team worked diligently to ensure a safe and secure project site while completing the building addition.
Project Details
Client
Hmong College Prep Academy
Market
Community
Project Type
Education
Location
St. Paul, MN
Square Feet
127,850
Architect
Kodet Architectural Group, Ltd.
Project Summary
Hmong College Prep Academy Phase IV.pdf
Hmong College Prep Academy
Market
Community
Project Type
Education
Location
St. Paul, MN
Square Feet
127,850
Architect
Kodet Architectural Group, Ltd.
Project Summary
Hmong College Prep Academy Phase IV.pdf
