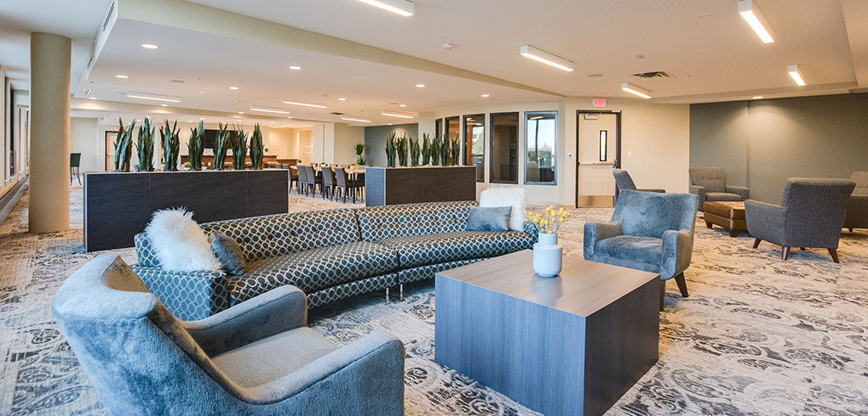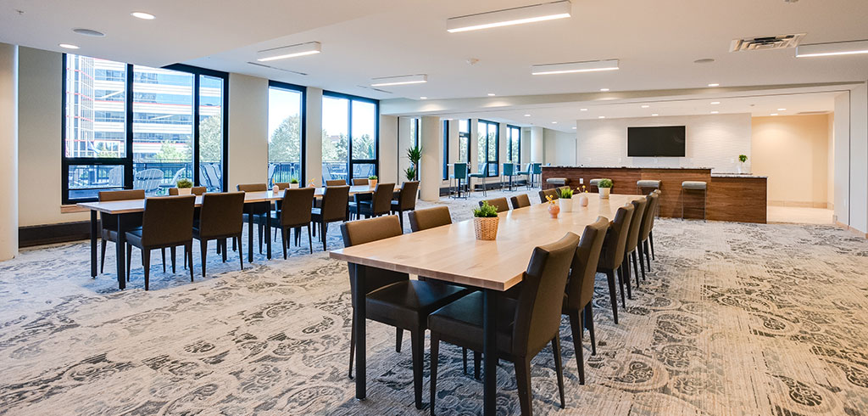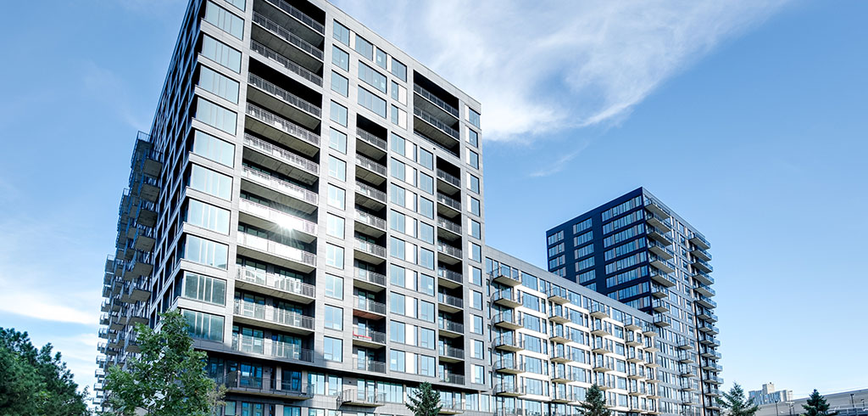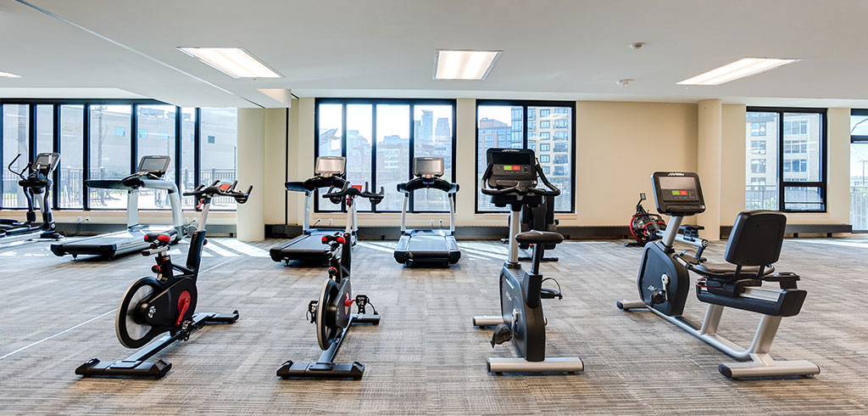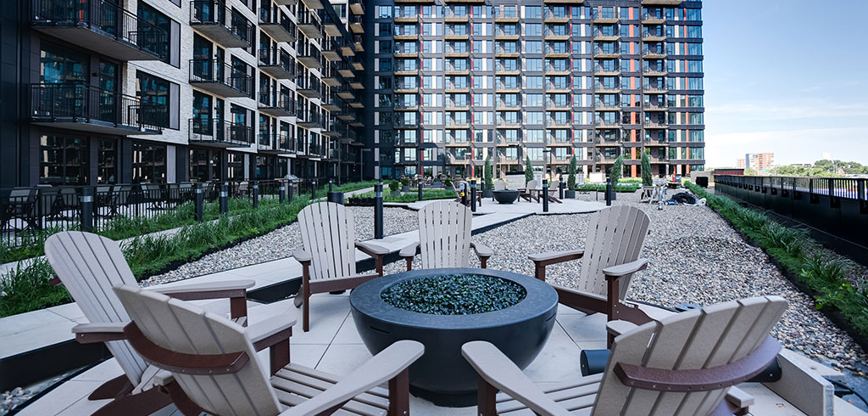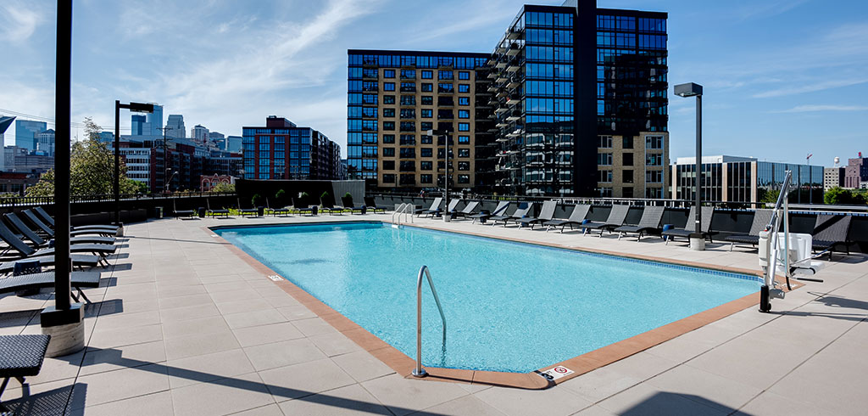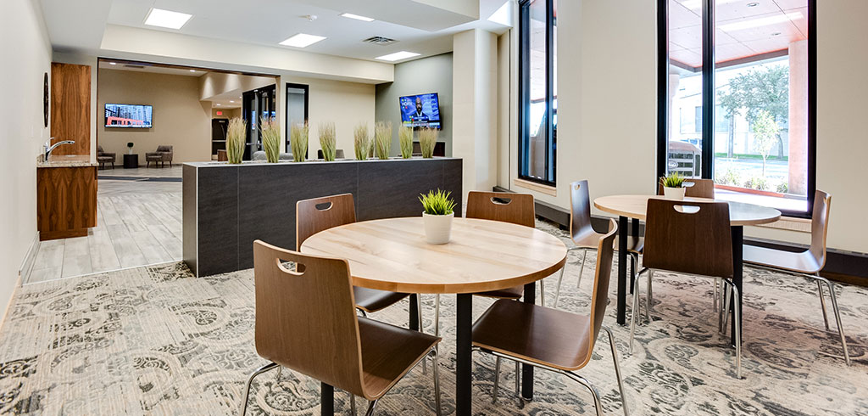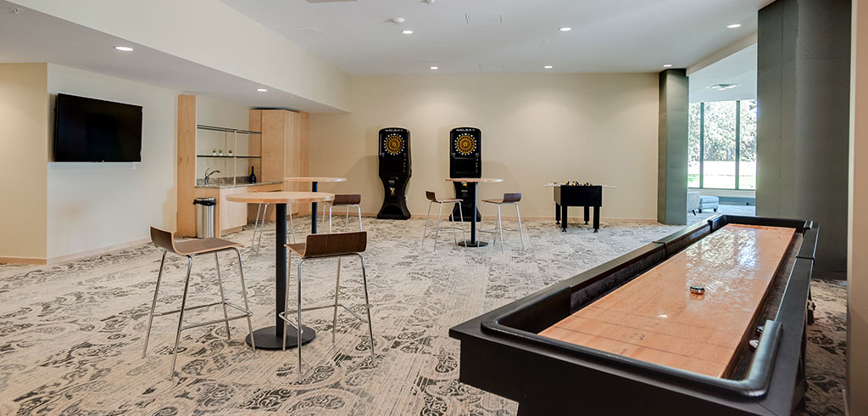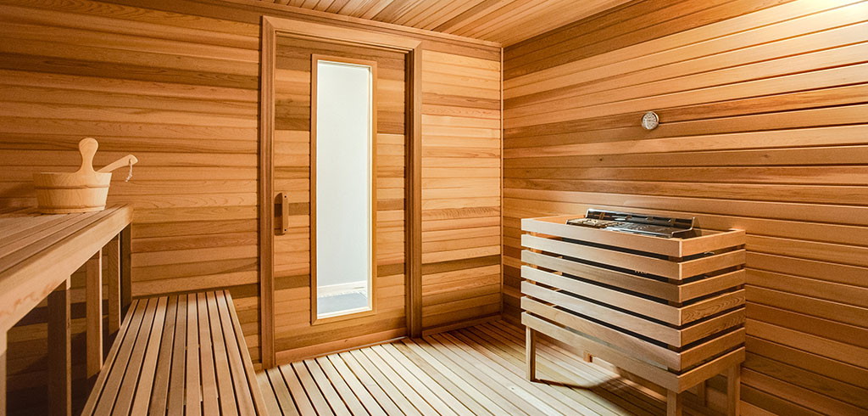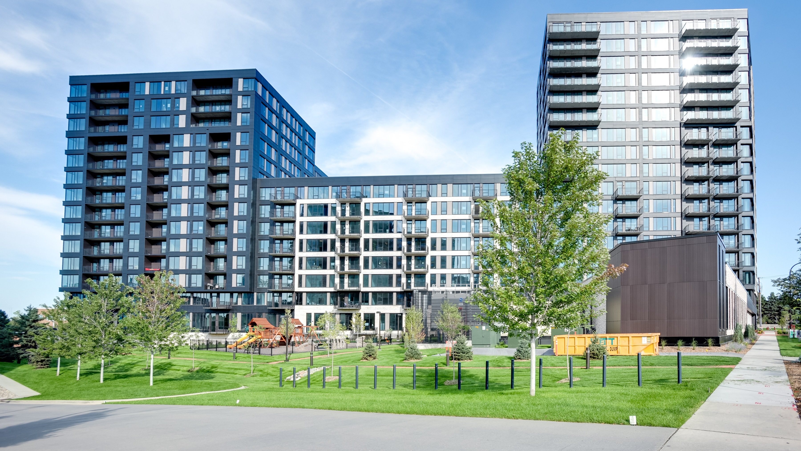RJM Construction was selected to oversee construction of Legacy Lofts, a condominium project in downtown Minneapolis’ Mill District.
The one million square-foot project includes a 14-story and 18-story tower with 374 individually owned units. The buildings include underground and above-ground parking. In addition, there is a playground, pet exercise area, fitness room, pool and spa, bike racks, community room, game room and a green roof with lawn bowling.
In order to maintain the proper crew size and to keep all areas of the building progressing simultaneously, the RJM team held regular meetings to address specific schedule concerns. This is the second project RJM has completed for Riverdale Ventures, LLC. The team also completed Portland Tower, a mixed-use condominium project in downtown Minneapolis.
Project Details
Client
Legacy Lofts
Market
Corporate
Project Type
Residential
Location
Minneapolis, MN
Square Feet
1,000,000
Architect
Oertel Architects
Project Summary
Legacy Lofts.pdf
Legacy Lofts
Market
Corporate
Project Type
Residential
Location
Minneapolis, MN
Square Feet
1,000,000
Architect
Oertel Architects
Project Summary
Legacy Lofts.pdf
