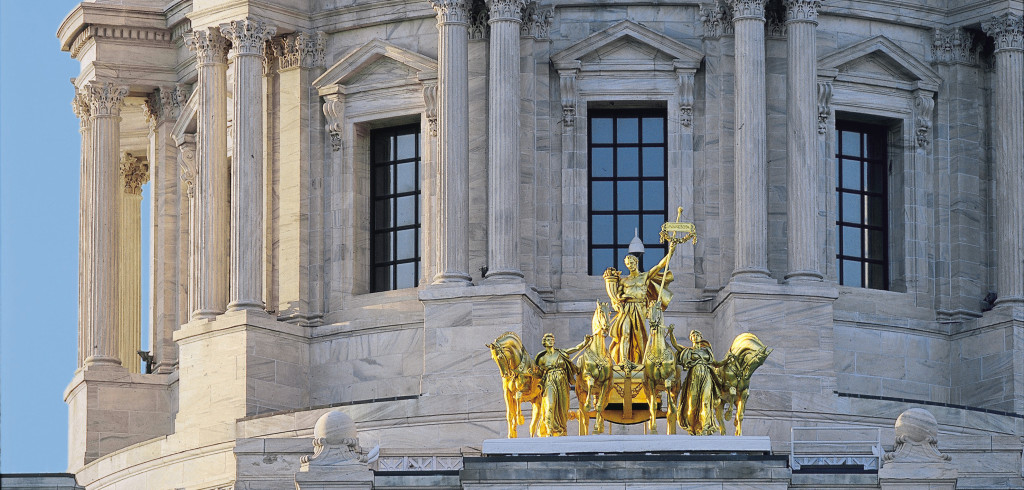The Capitol North project consisted of the excavation and installation of two large cast-in-place concrete underground electrical rooms on the east and west of the Capitol North Wing.
The Capitol North project consisted of the excavation and installation of two large cast-in-place concrete underground electrical rooms on the east and west of the Capitol North Wing. The rooms were then covered by two new parking lots to address accessibility issues and a new loading dock. The North projects were the first use of Construction Management by the State Capitol.
Project Details
Client
Minnesota Capitol North
Market
Community
Project Type
Historic Renovation
Location
St. Paul, MN
Square Feet
50,000
Architect
Miller Dunwiddie
Project Summary
Minnesota Capitol North.pdf
Minnesota Capitol North
Market
Community
Project Type
Historic Renovation
Location
St. Paul, MN
Square Feet
50,000
Architect
Miller Dunwiddie
Project Summary
Minnesota Capitol North.pdf
