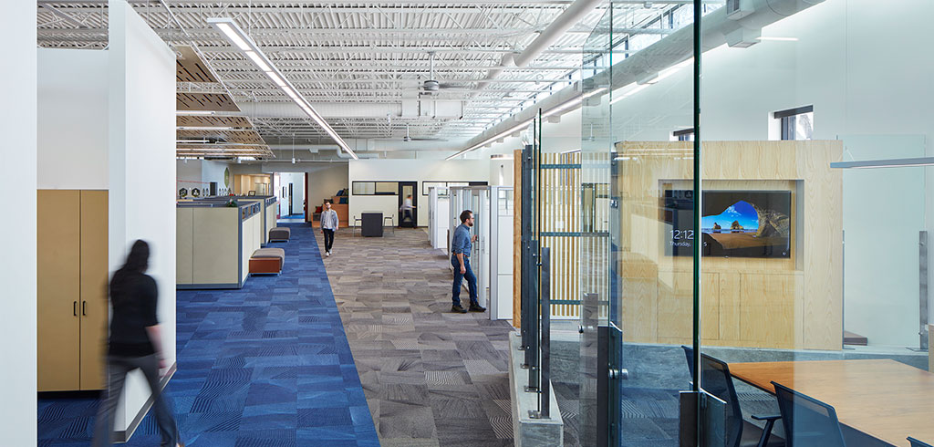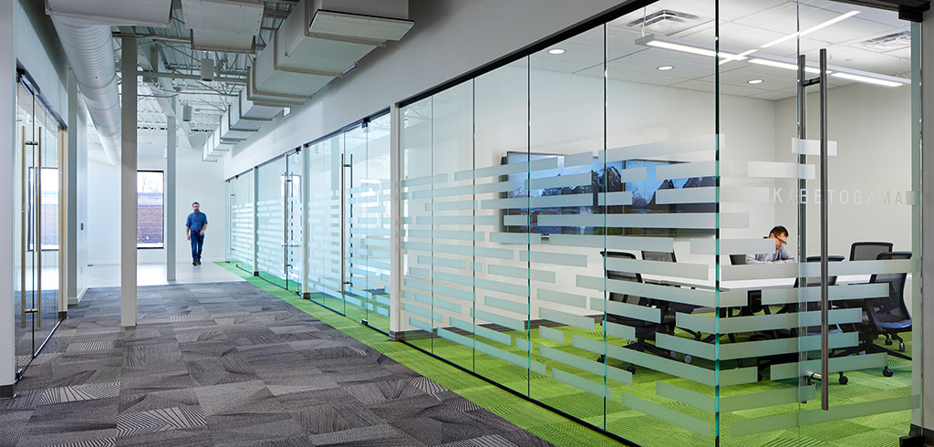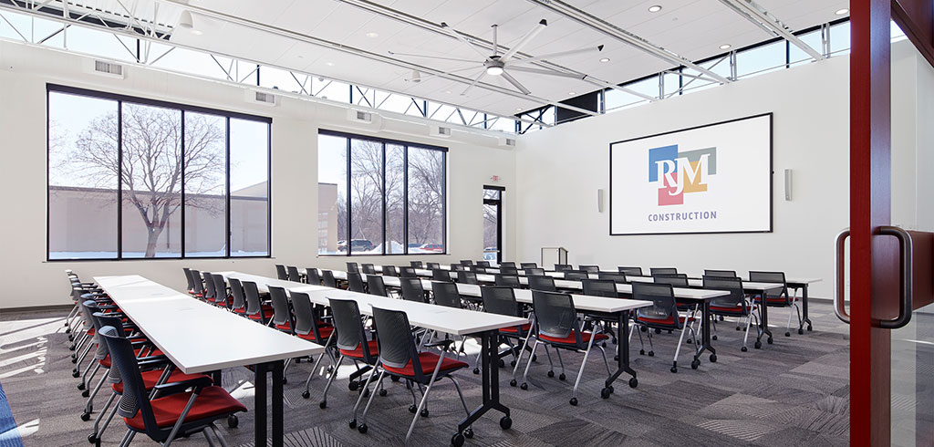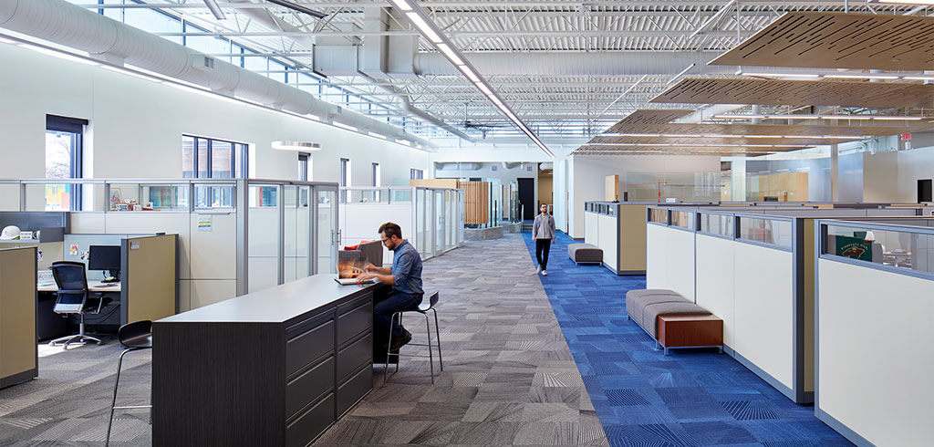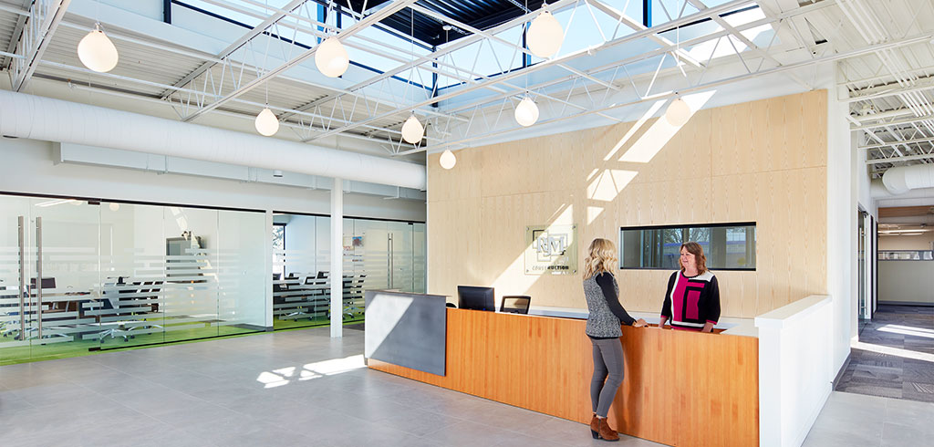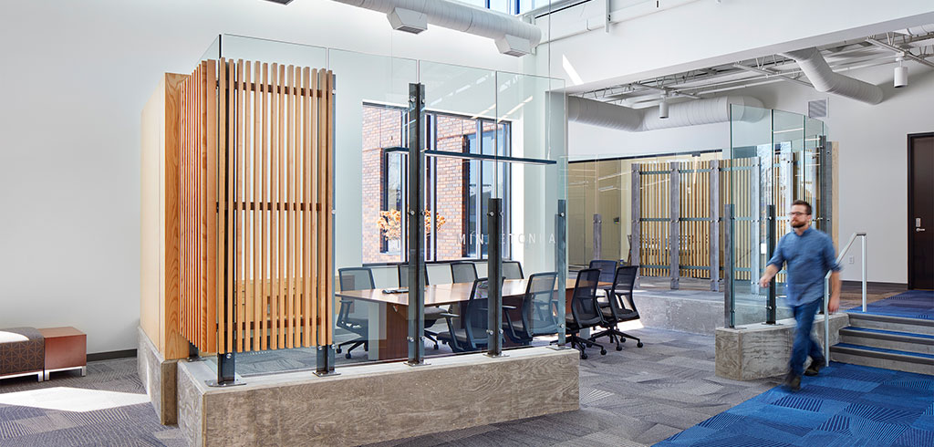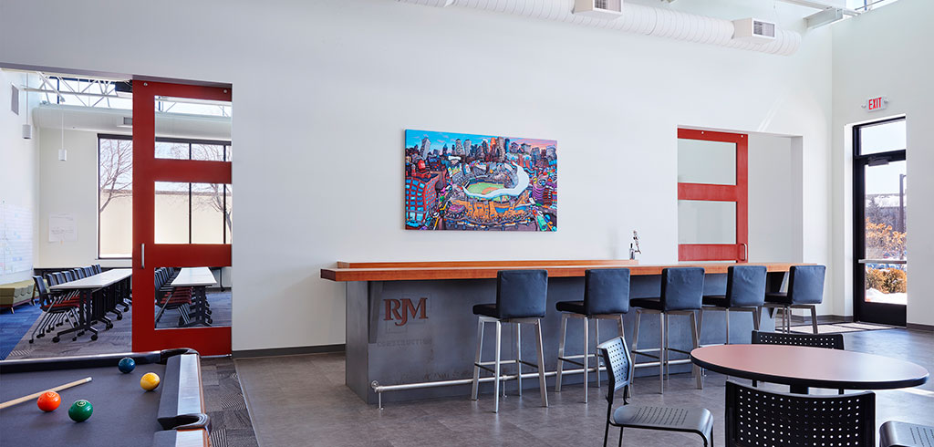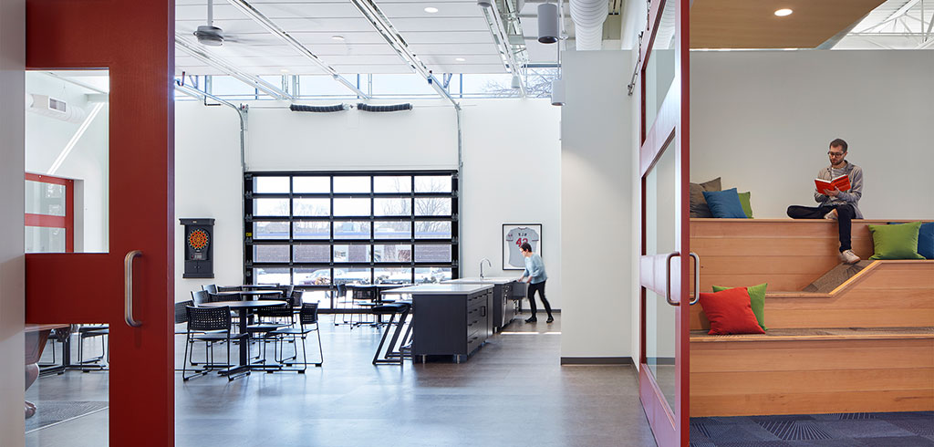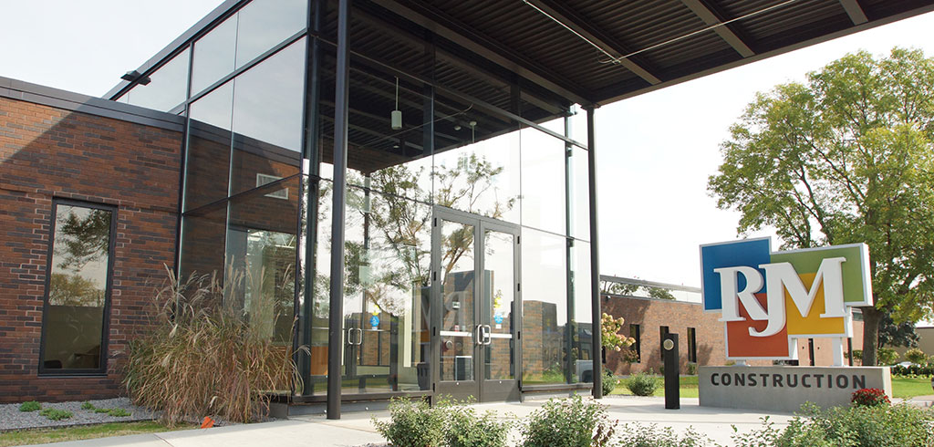This project involved renovation of existing warehouse and fleet maintenance spaces into corporate offices for RJM Construction.
The renovated facility is open and bright to reflect the company’s philosophy of transparency for clients, to support team collaboration, and to provide a healthy, vibrant workplace.
Conference rooms relocated from RJM’s previous location are partially enclosed, yet visually open with glass partitions. The project includes an expansive breakroom with tables and bar seating, a kitchen area, and overhead garage doors that open to an adjacent outdoor patio. The renovation also upgraded and expanded upon window and door openings in the original building. Clerestory panels were replaced with high-performance, insulated glass; overhead doors were replaced with windows; and a new curtainwall entrance with clerestory windows was constructed to highlight the building’s main entry.
From a sustainability perspective, fans were installed to minimize use of mechanical systems. LED fixtures and occupancy sensors were also incorporated. A fitness room and showers were created to encourage biking, running or other health activities. As many existing trees as possible were saved, and trees and landscaping were added around the site.
RJM Construction
Market
Corporate
Project Type
Office
Location
Golden Valley, MN
Square Feet
39,000
Architect
292 Design Group
Project Summary
RJM Boone technical sided.pdf
