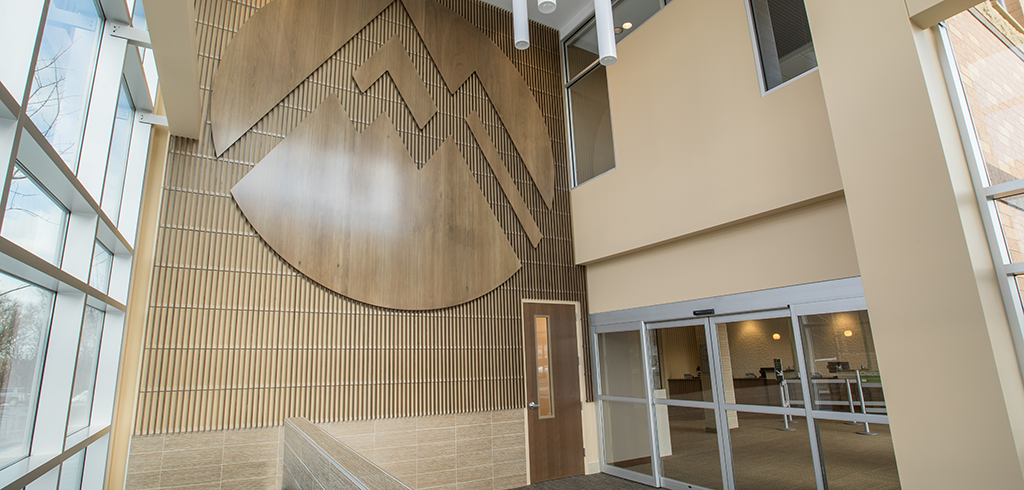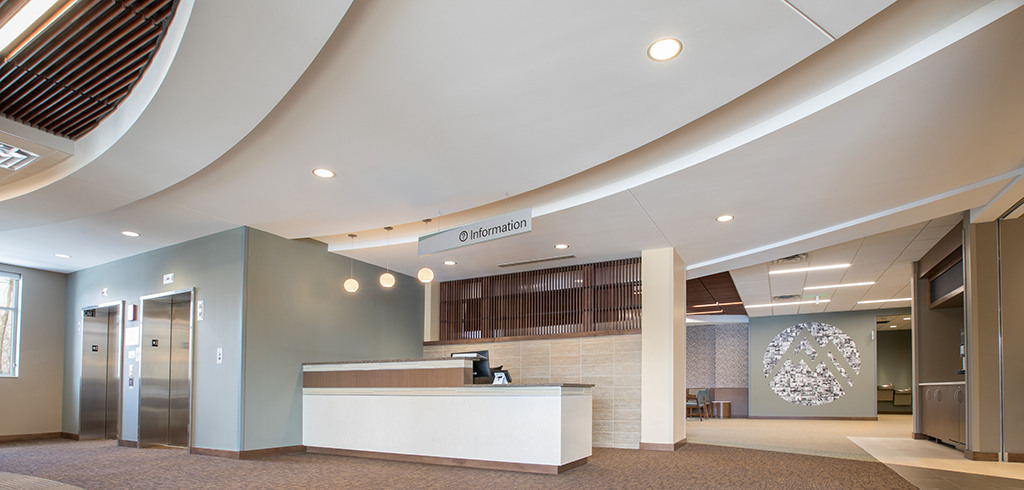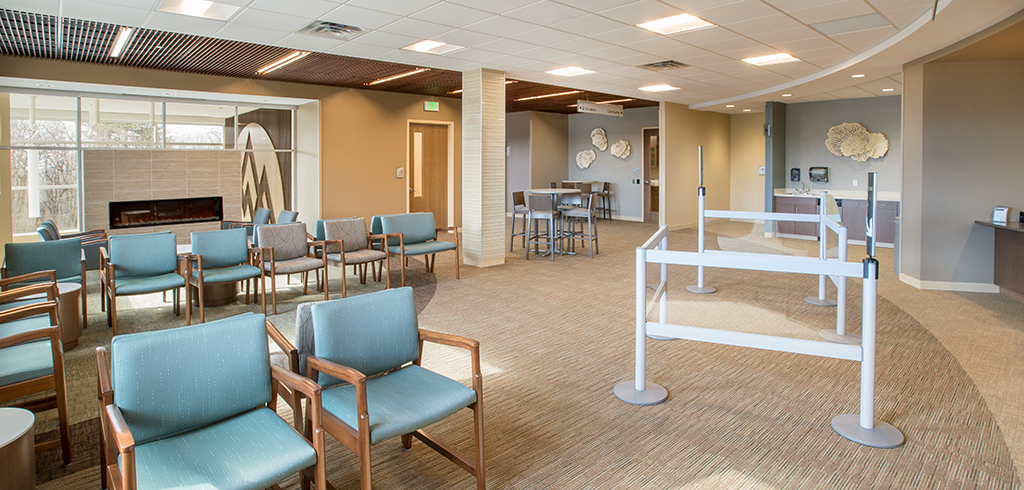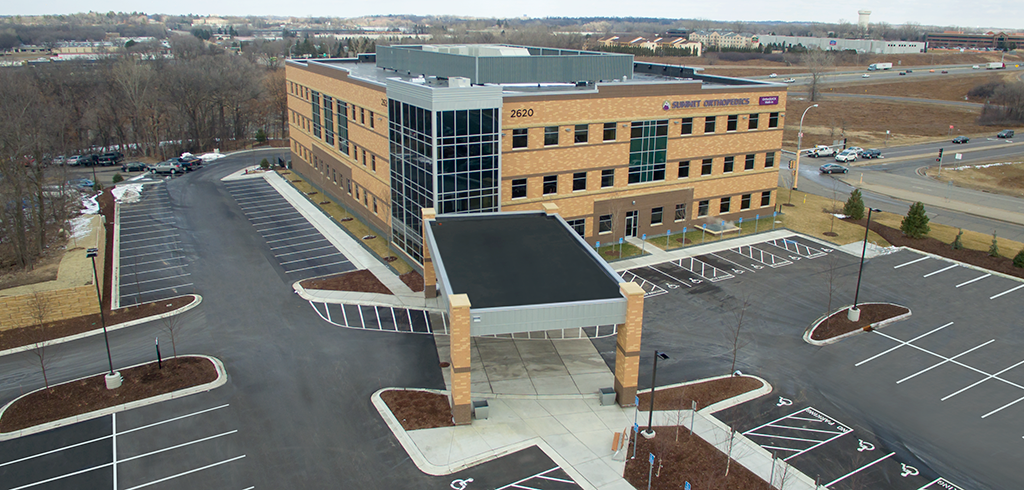Summit Orthopedics hired RJM Construction to build their comprehensive clinic and treatment center.
Developed by MSP Commercial, the four-story building was erected in 12 short months, and includes exam rooms, advanced imaging, physical therapy, as well as a 24,000 square-foot surgery suite. There is also one level of underground parking, with a drive lane designated for patient check-out.
The state-of-the-art center will host overnight recovery in specialized “care suites” for advanced spine and joint replacements. RJM installed custom millwork and Murphy beds in the private suites, maximizing the utilization of the space, while allowing patients to be mobile during their recovery. Collaboration and communication were key to a successful completion. This is the second comprehensive treatment center RJM constructed for Summit.
Project Details
Client
Summit Orthopedics - Eagan
Market
Healthcare
Project Type
Specialty Care
Location
Minneapolis, MN
Square Feet
70,200 sq. ft.
Architect
POPE Architects
Project Summary
SummitOrthoEagan.pdf
Summit Orthopedics - Eagan
Market
Healthcare
Project Type
Specialty Care
Location
Minneapolis, MN
Square Feet
70,200 sq. ft.
Architect
POPE Architects
Project Summary
SummitOrthoEagan.pdf



