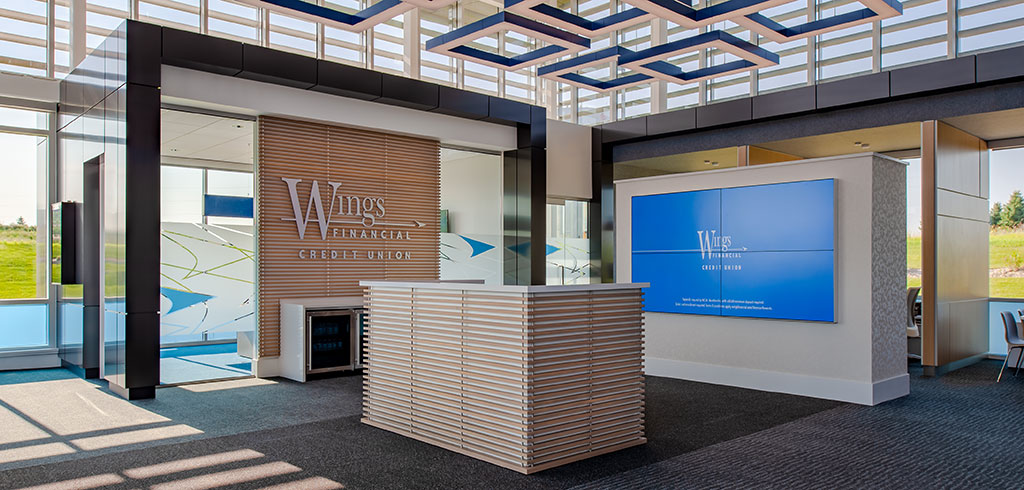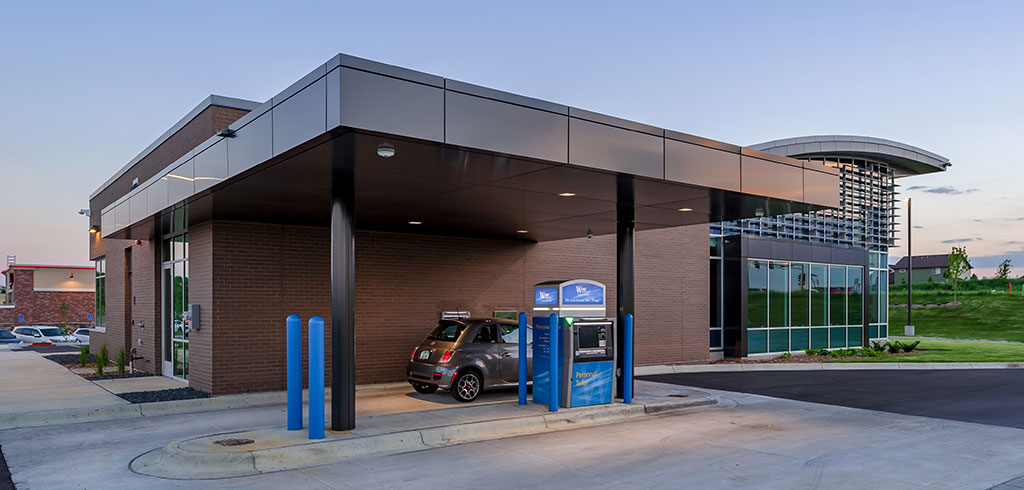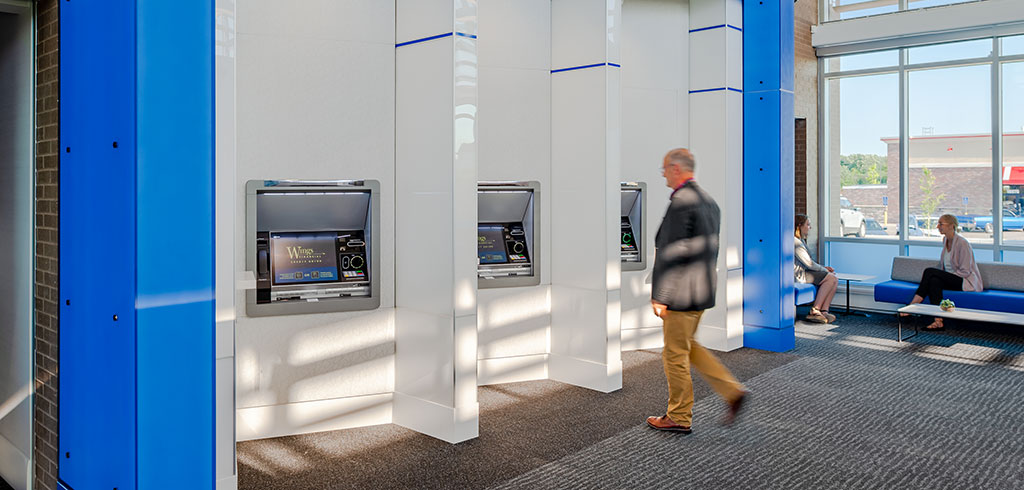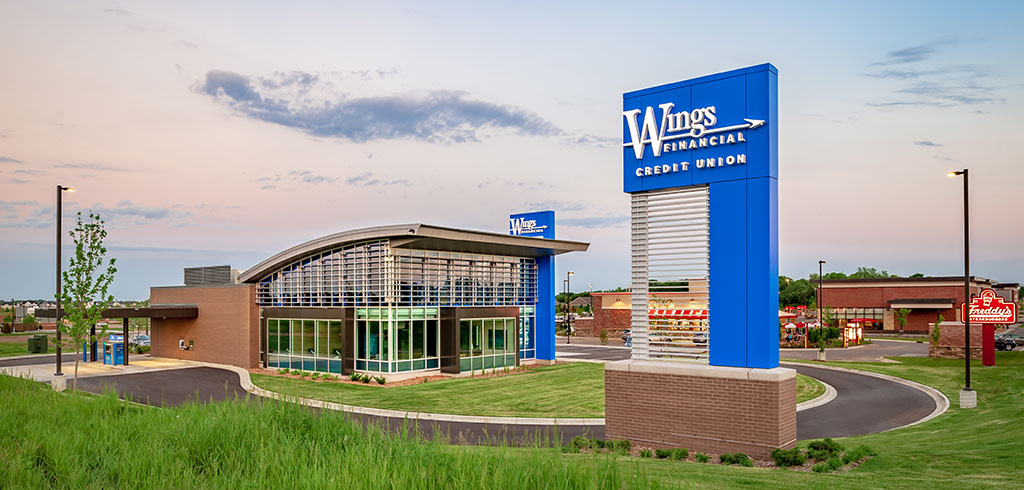The Wings Financial Credit Union in Lakeville was constructed in partnership with Frauenshush Real Estate.
The one-acre site was set 14 feet below street elevation, requiring imported soil to increase the building height and branch visibility. Crews carefully planned and executed the soil import and site utility work and successfully paved the parking lot base course prior to asphalt plant closings over the winter months. This was a critical milestone to open the branch within the client’s timeline.
Inside the building, clear sightlines and exterior glass walls were pinnacle to the architectural vision. To limit exposed mechanical, plumbing and electrical systems, all HVAC ducting, water, and power were installed below grade. This required precise planning prior to the interior floor being poured.
Project Details
Client
Wings Financial Lakeville
Market
Corporate
Project Type
Office
Location
Lakeville, MN
Square Feet
4,000
Architect
Pope Architects
Project Summary
Wings Financial Lakeville Web Profile final.pdf
Wings Financial Lakeville
Market
Corporate
Project Type
Office
Location
Lakeville, MN
Square Feet
4,000
Architect
Pope Architects
Project Summary
Wings Financial Lakeville Web Profile final.pdf



