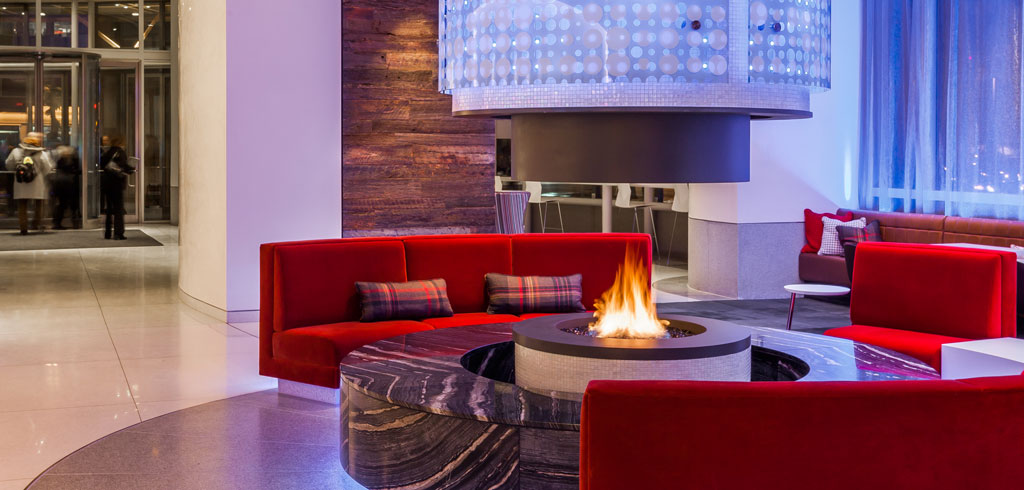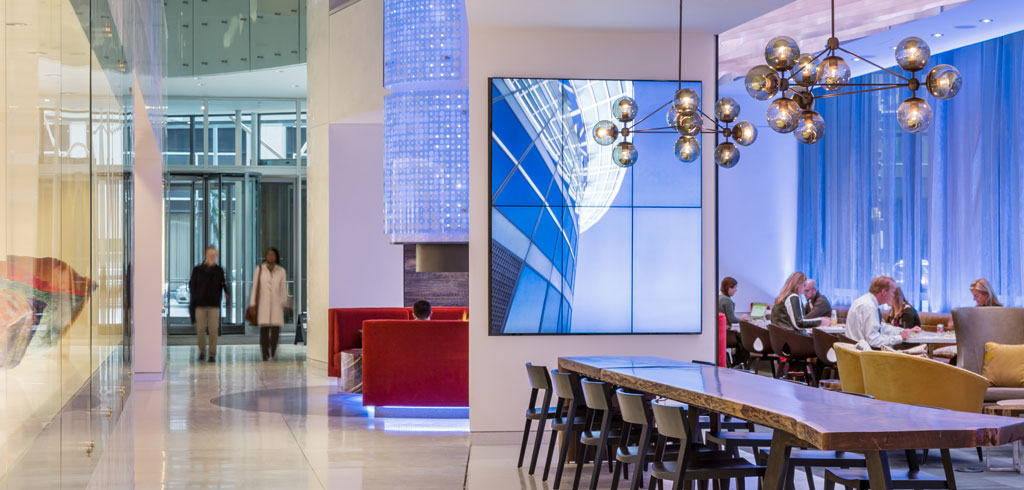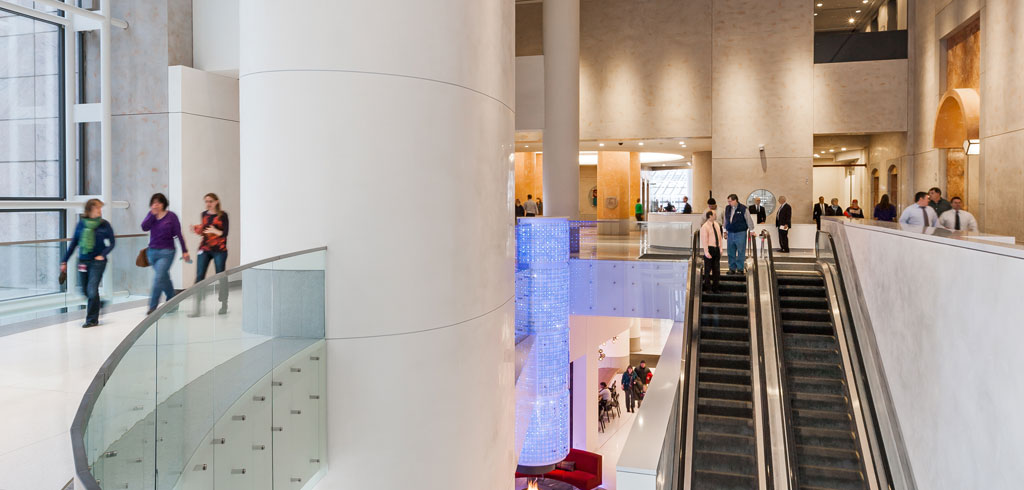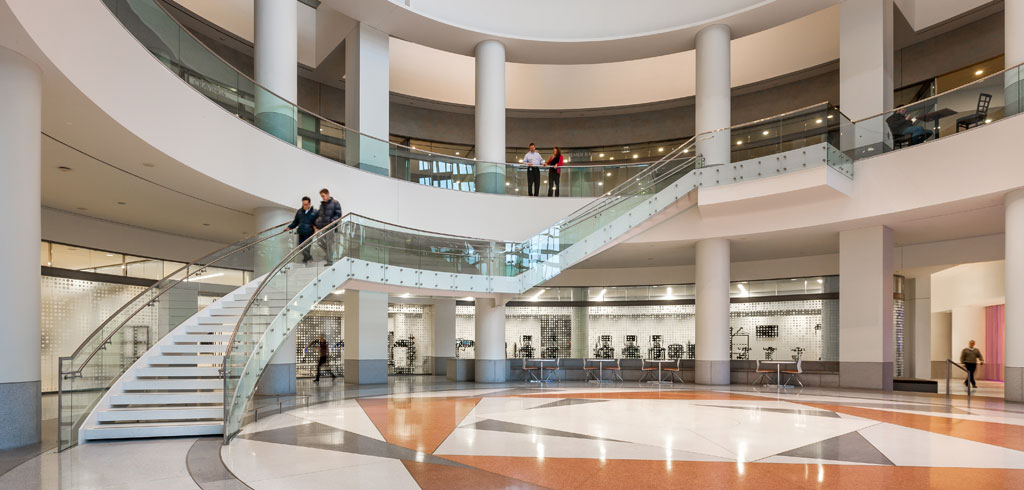The two-story lobby at Capella Tower in downtown Minneapolis was transformed into a welcoming, collaborative space.
The project was completed in three phases to accommodate occupied common areas and building tenants. Updated finishes, specialty lighting fixtures and custom millwork were installed at the Class-A, multi-tenant office building. Beyond the aesthetic transformation, a food court was converted into a contemporary fitness center. The 7,800 sq. ft. center includes group fitness and specialty training areas, cardio and weight lifting equipment, and a wellness studio. Additional upgrades were made to improve the street entrance experience including new escalators, a coffee and wine bar, and a signature fire and water feature. New comfortable lounge seating was added to enhance the updated “corporate campus” feel. Reclaimed wood was incorporated into the project. The statement harvest table in the lounge area was salvaged from north Minneapolis trees uprooted during the 2011 tornado. Barn wood from northern Minnesota was used as a decorative accent in the coffee and wine bar.
Capella Tower Renovation
Market
Corporate
Project Type
Tenant Interior
Location
Minneapolis, MN
Square Feet
40,000 sq ft
Architect
Perkins & Will
Project Summary
CapellaTowerRenovation.pdf



