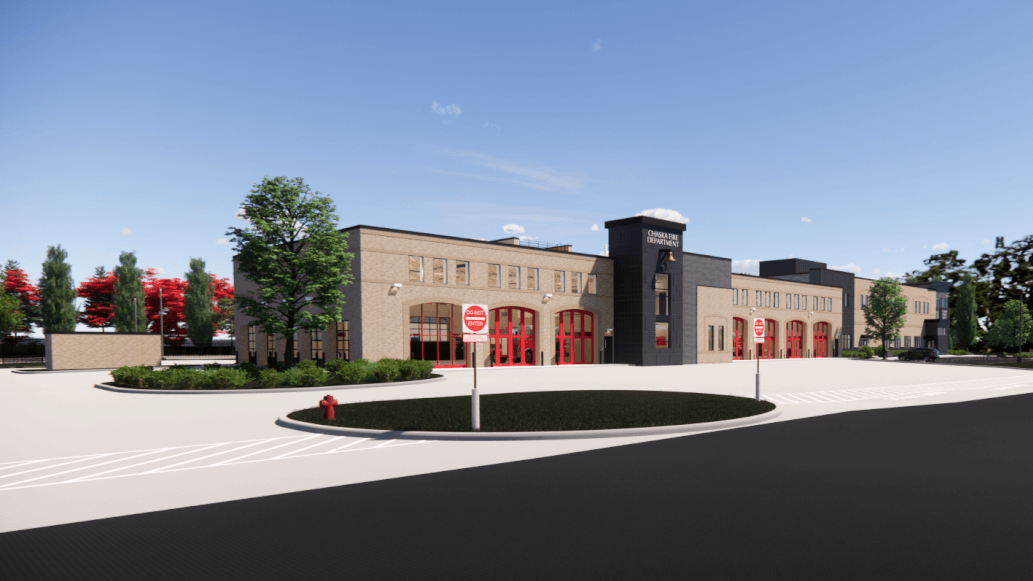The City of Chaska has selected RJM for the development of a new 2-story public safety facility, a critical project aimed at integrating both the police and fire departments into a consolidated, modern space. This decision was made to help overcome existing spatial challenges, as the current separate campuses need to improve operational efficiency.
The project encompasses a variety of facilities, including drive-in underground storage for heightened security, specialized K9 unit kennels, on-site living quarters, and advanced training areas covering both physical and technical aspects.
The design features dedicated dispatch facilities, spacious firetruck bays, and conference rooms to foster collaboration among public service officers. This approach not only addresses immediate challenges in space, training, parking, and security but also signifies a substantial enhancement in overall safety and well-being.
The facility is planned to meet Chaska’s current needs while providing flexibility for future growth, marking a significant step towards a more secure and connected community.
Rendering video made by CNH Architects
City of Chaska
Market
Community
Project Type
Municipal
Location
Chaska, MN
Square Feet
92,000
Architect
CNH Architects
Project Summary
City of Chaska Public Safety Facility.pdf
