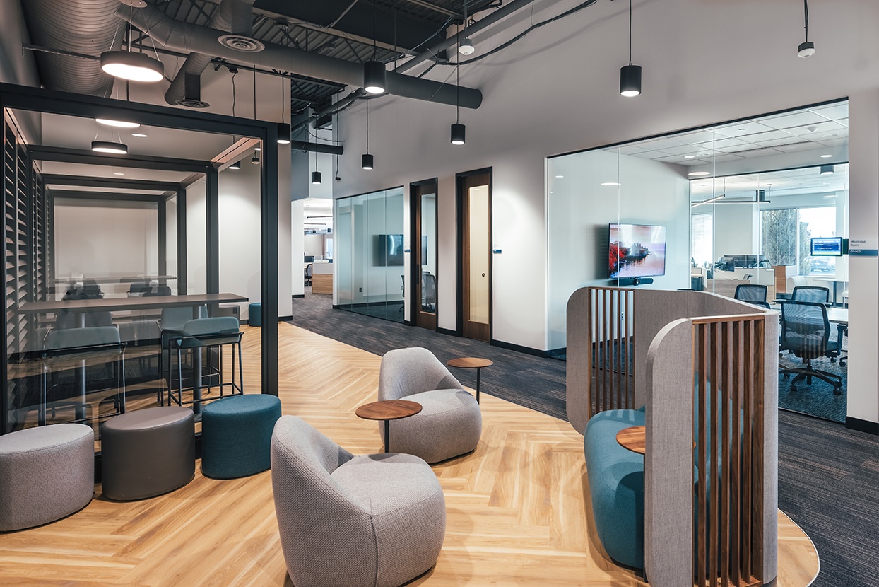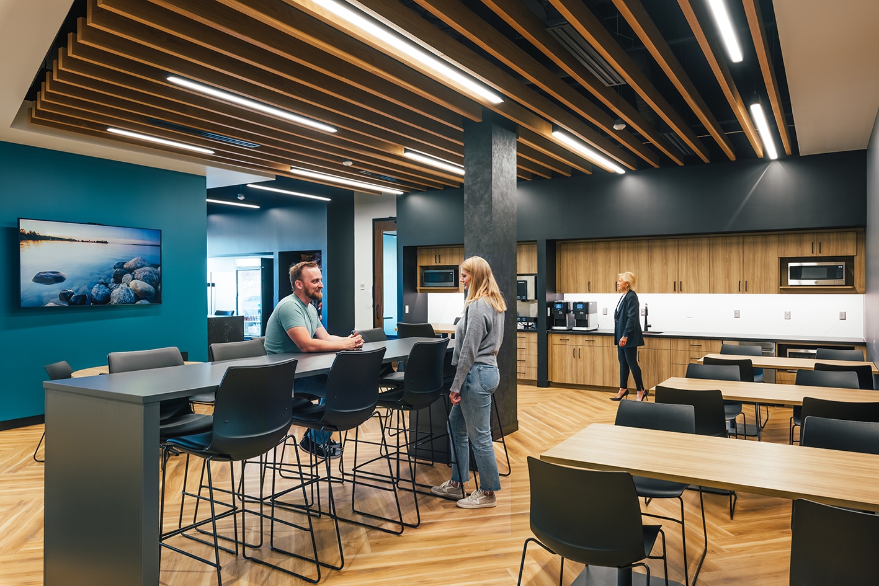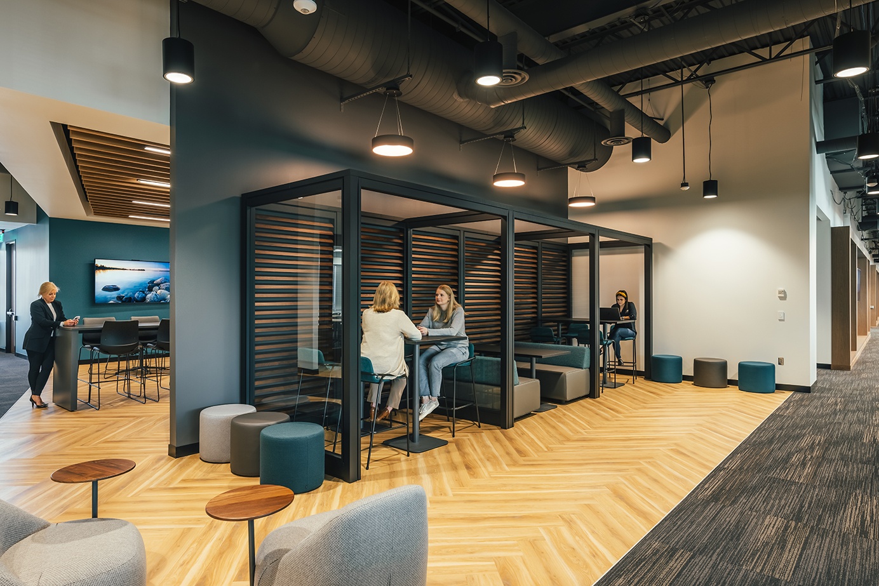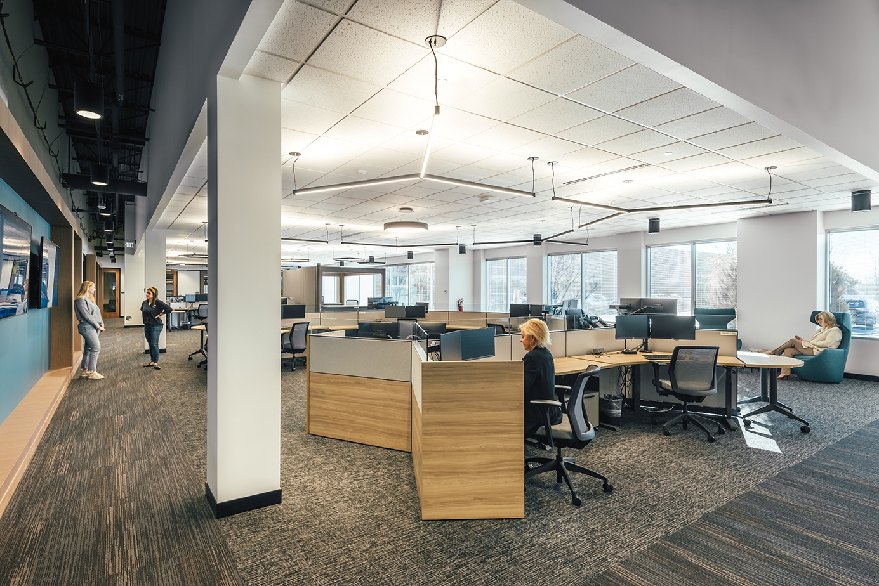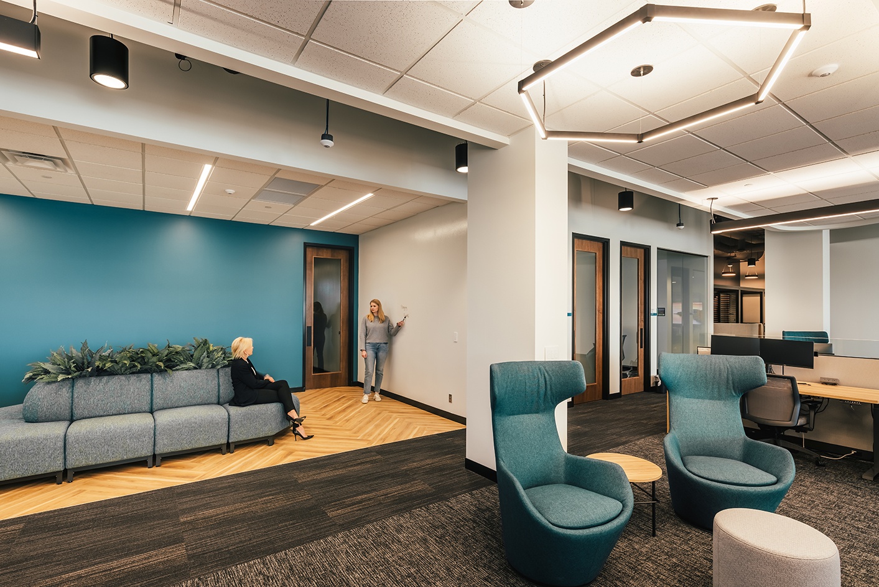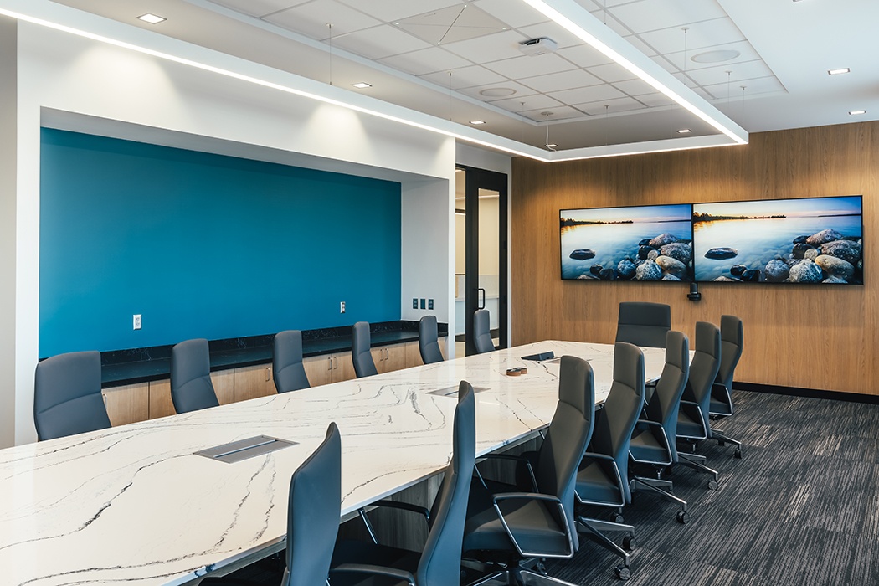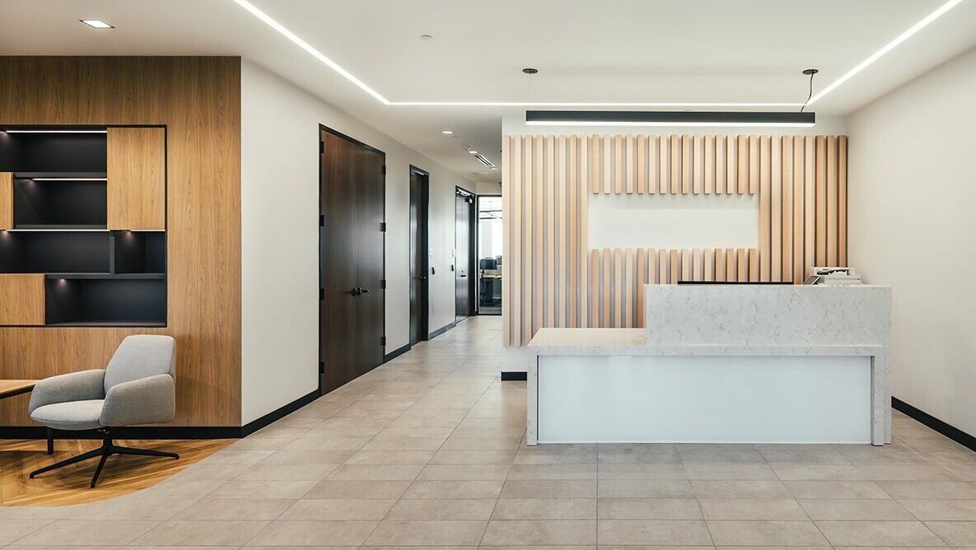Vestian, on behalf of the client, selected RJM to complete a two-phase tenant improvement project aimed at downsizing and optimizing an 18,600 SF single-floor office space. The first phase focused on the refresh of finishes, encompassing everything from floors to ceilings. The phasing approach ensured a quick reoccupation of the space. The second phase of the project included the construction of a training room and additional meeting spaces. This strategic addition was designed to maximize the utilization of the available square footage.
The overarching goal throughout both phases was to achieve a harmonious blend of design and functionality. At the end of the 18-week project, the goal of creating a transformed office space on budget and on time was achieved. The space reflected a thoughtful design and optimized functionality for the team’s needs.
Confidential
Market
Corporate
Project Type
Tenant Interior
Location
Oakdale, MN
Square Feet
18,658
Architect
Mohagen Hansen Architecture | Interiors
Project Summary
Confidential Financial Services Project.pdf
