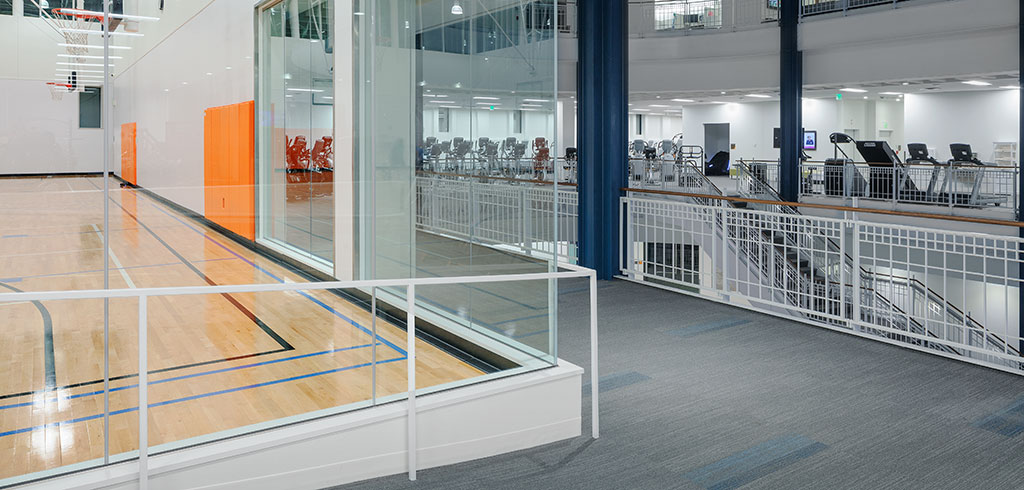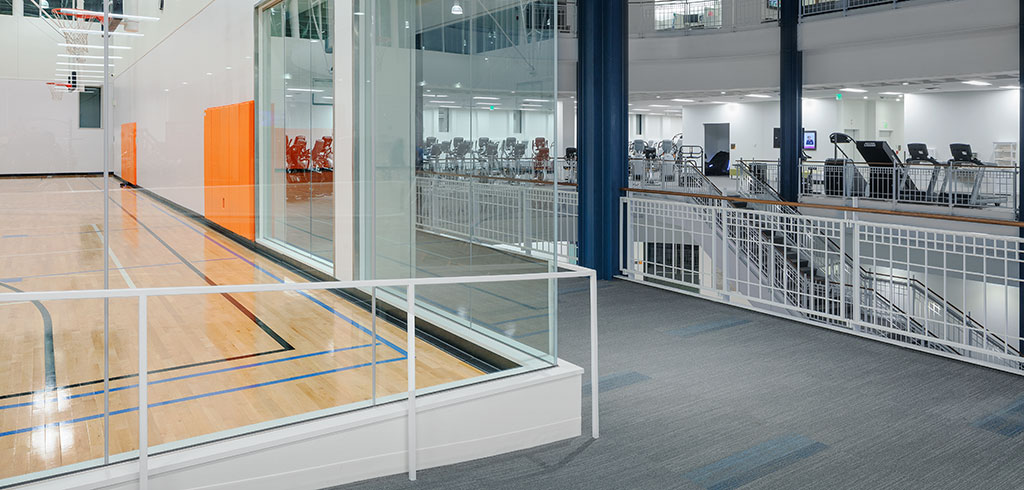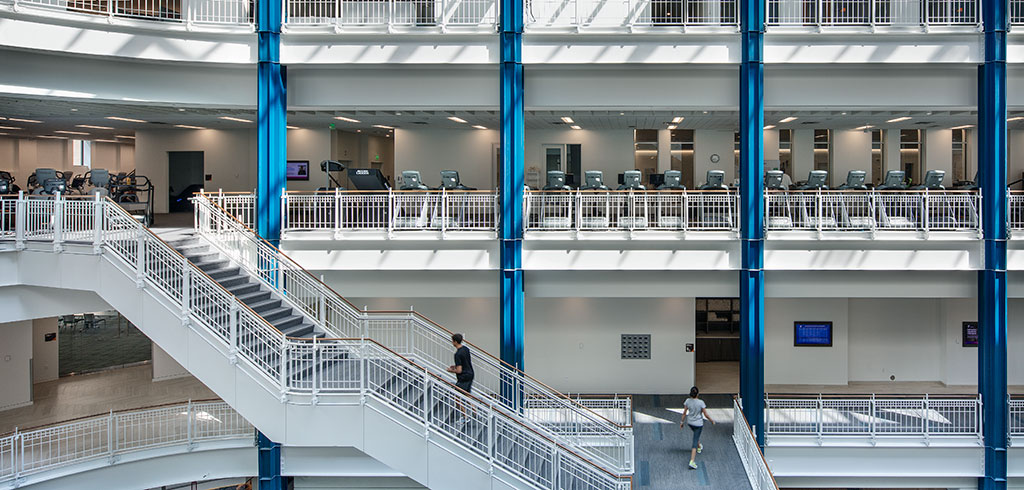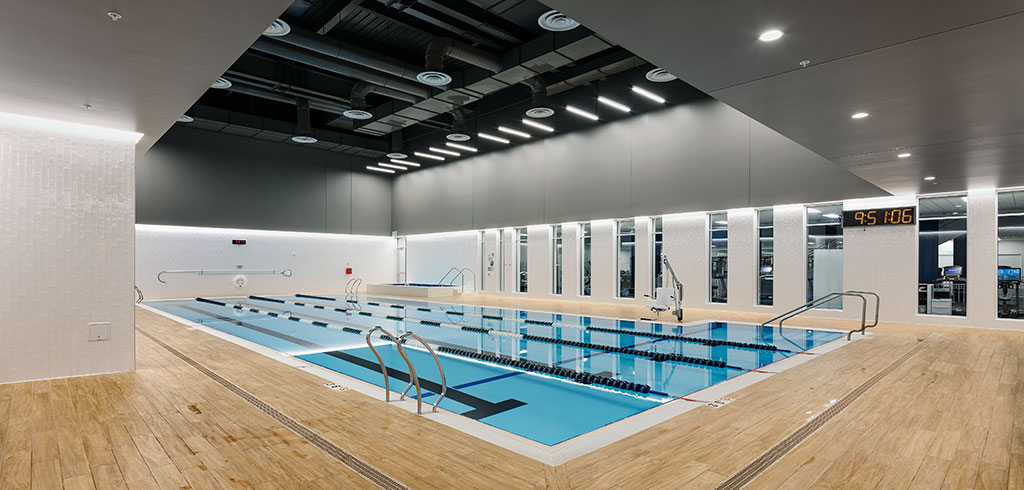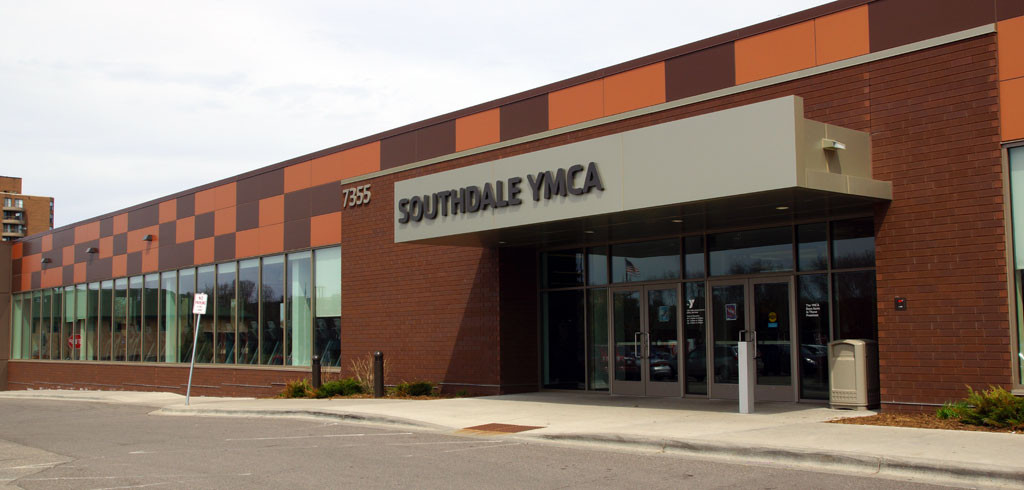RJM Construction renovated 105,000 SF within the Gaviidae Commons building for the YMCA Twin Cities new downtown headquarters and flagship health center.
The project began with an extensive demolition phase as design progressed. This fast-track approach allowed the team to uncover unknowns and incorporate major structural design.
The space includes an expansive and innovative fitness center, a gym, a track, high intensity training course, multiple studios, an aquatic center with a lap pool, sauna and whirlpool, contemporary locker rooms and healthy living center. The project also includes a rooftop patio and outdoor studio.
Project Details
Client
YMCA
Market
Community
Project Type
Sports and Recreation
Location
Minneapolis, MN
Square Feet
105,000
Architect
HGA Architects
Project Summary
Douglas Dayton YMCA at Gaviidae.pdf
YMCA
Market
Community
Project Type
Sports and Recreation
Location
Minneapolis, MN
Square Feet
105,000
Architect
HGA Architects
Project Summary
Douglas Dayton YMCA at Gaviidae.pdf
