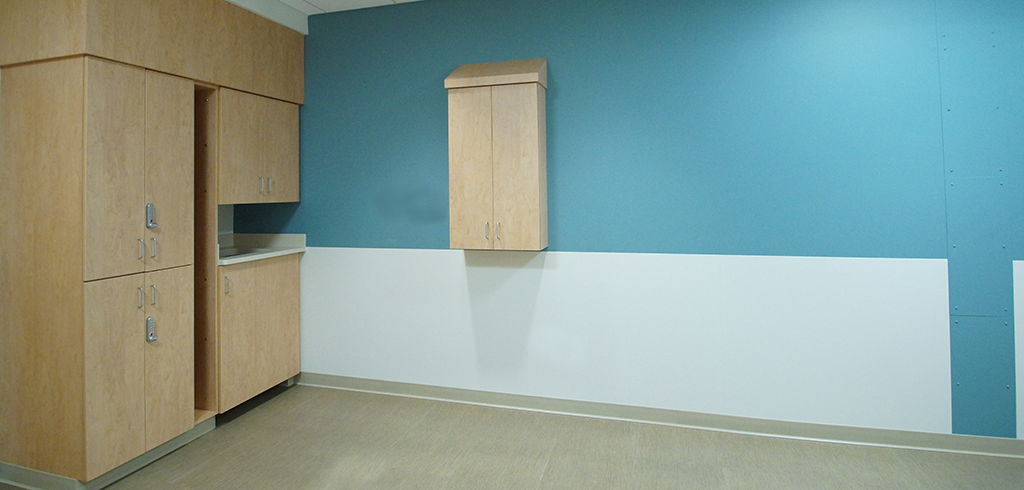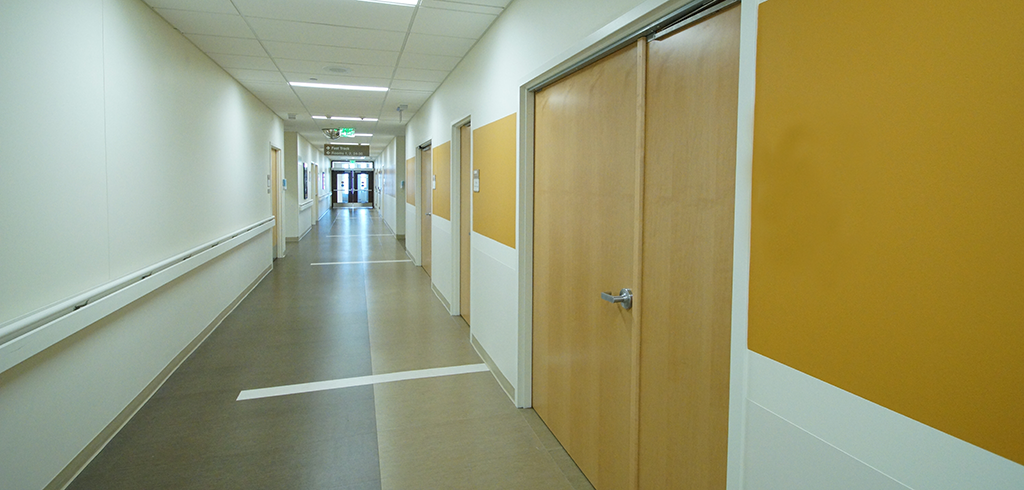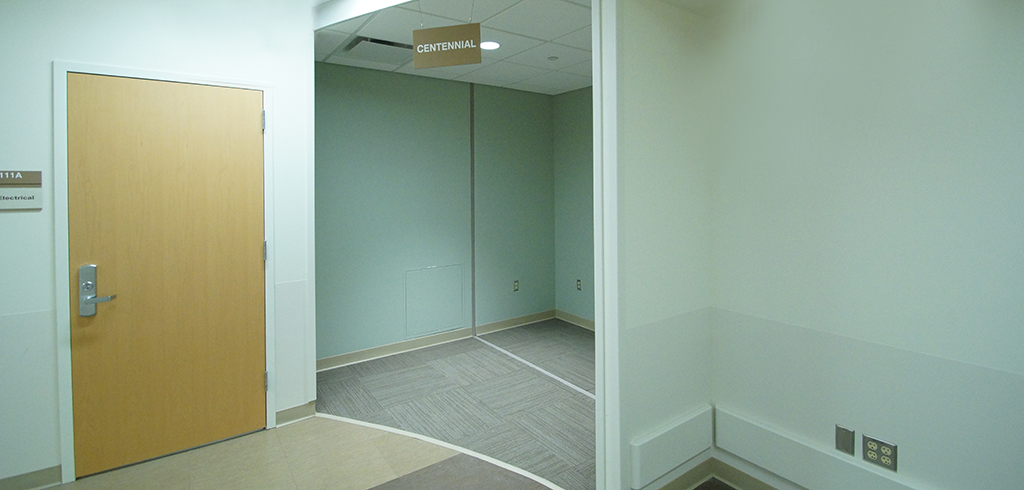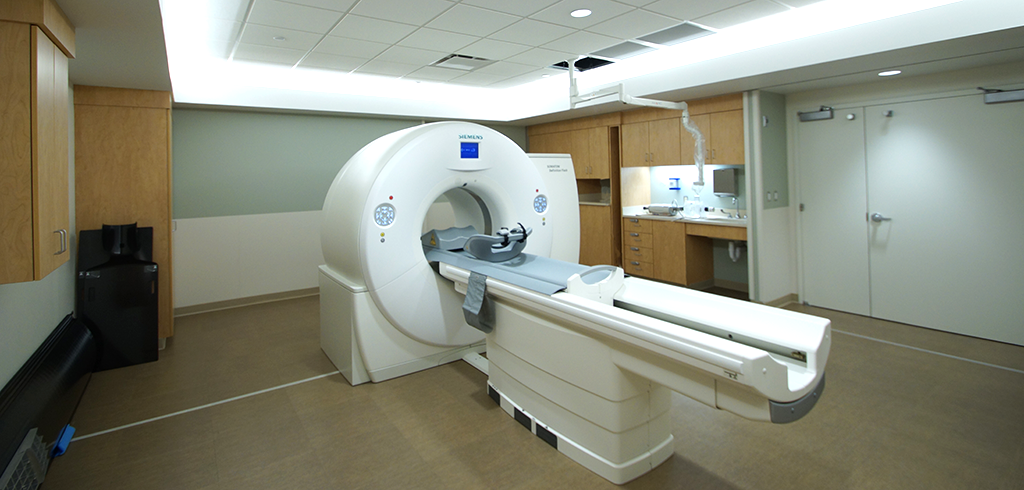Fairview Southdale Hospital hired RJM to build and refresh spaces for their imaging department.
RJM built a CT room and general radiology (x-ray) room, with all the supporting equipment spaces and infrastructure tie-ins. In addition, the staff break room, bathroom, patient room and waiting area were remodeled. RJM provided the project team timely, pragmatic guidance in working through the examination of the mechanical and structural work scopes. As with any occupied healthcare environment, careful coordination and planning between the construction team and hospital staff secured the project’s success.
Project Details
Client
Fairview Southdale Hospital Imaging
Market
Healthcare
Project Type
Specialty Clinic
Location
Minneapolis, MN
Square Feet
5,568 sq ft
Architect
HGA Architects
Project Summary
FairviewSouthdaleImaging.pdf
Fairview Southdale Hospital Imaging
Market
Healthcare
Project Type
Specialty Clinic
Location
Minneapolis, MN
Square Feet
5,568 sq ft
Architect
HGA Architects
Project Summary
FairviewSouthdaleImaging.pdf



