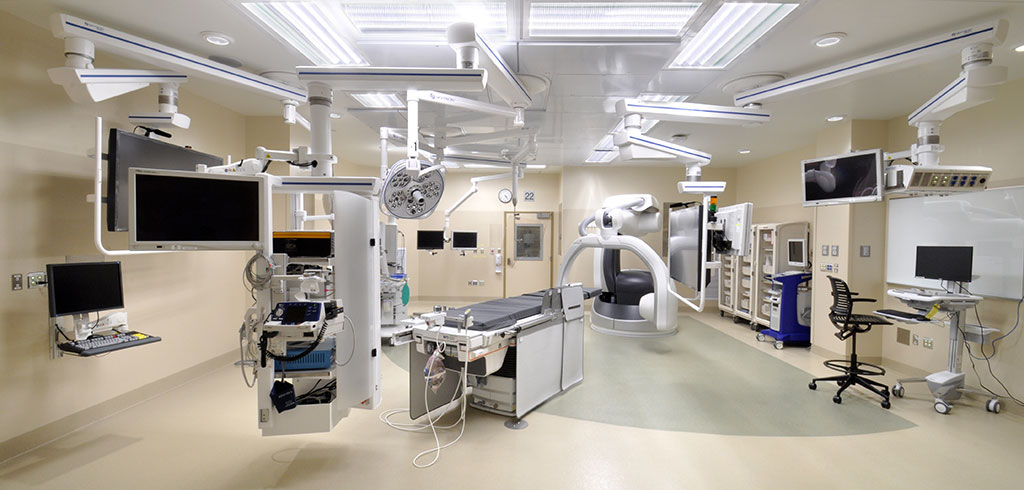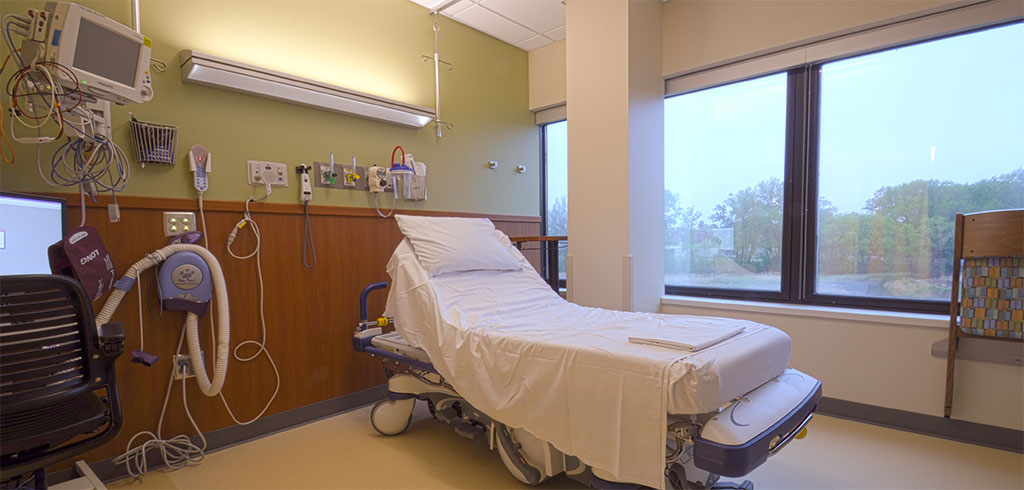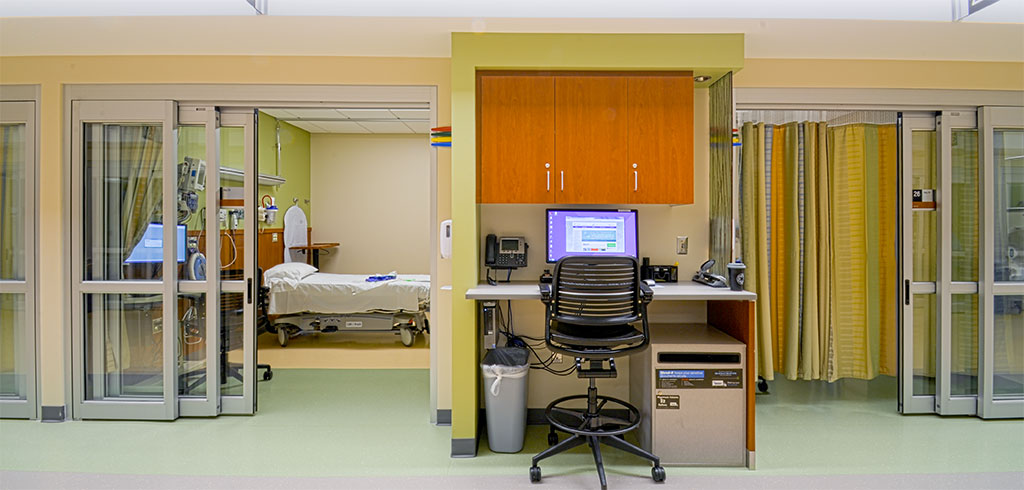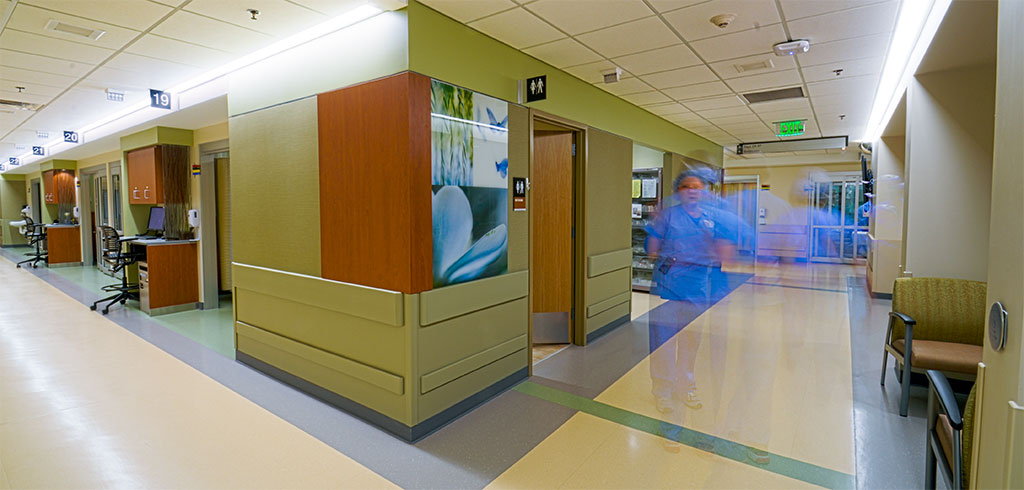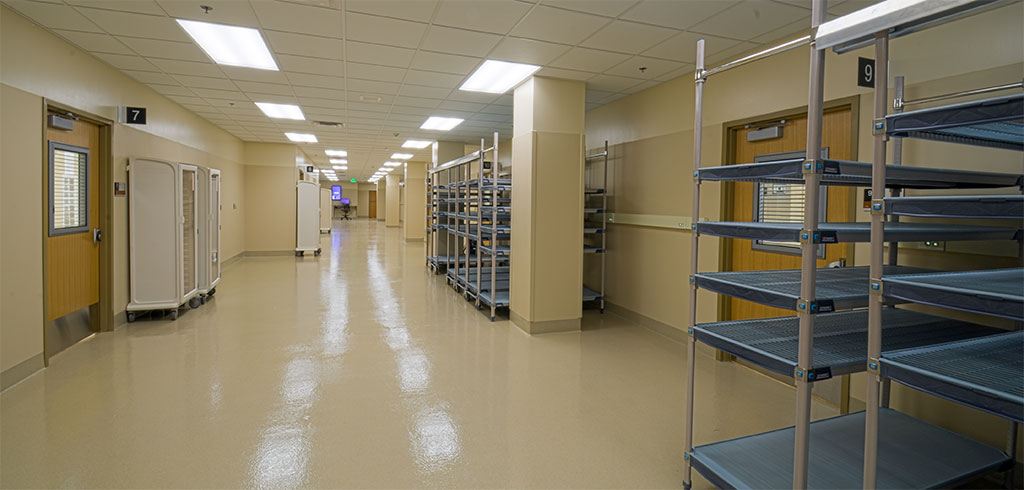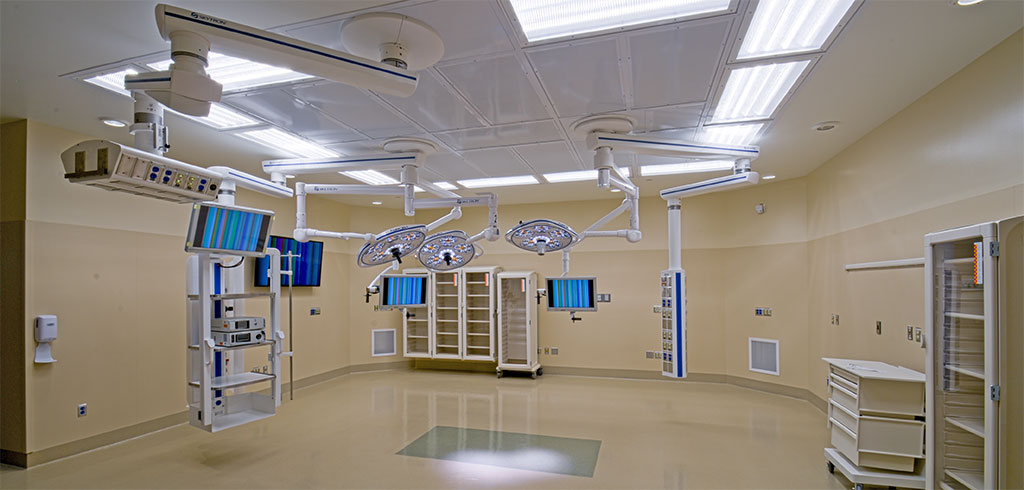The renovation of Methodist Hospital’s 2nd floor was a collaborative endeavor comprising of several projects over four years.
Renovations to the current surgery suites included demolition of clay tile and asbestos-ridden materials while maintaining 16 fully-functioning operating rooms. The interior buildout of a 60,000 square-foot addition provided eight new operating suites, a hybrid operating room, and a new sterile surgical core.
Working alongside another general contractor, the addition was built over the utilities plant, which required the project team to relocate utilities from the roof to inside the plant.
A unique component of the project is the hybrid operating room. The room is equipped with advanced imaging devices, enabling minimally invasive surgery. This required extensive structural reinforcements in an area located directly above the cafeteria and below the Birthing Center. The project team meticulously planned and communicated with staff to limit disruption to hospital operations.
Methodist Hospital 2nd Floor Surgery
Market
Healthcare
Project Type
Hospital
Location
St. Louis Park, MN
Square Feet
150,000 sq. ft.
Architect
BWBR Architects
Project Summary
MH nd Floor Renovation Web.pdf
