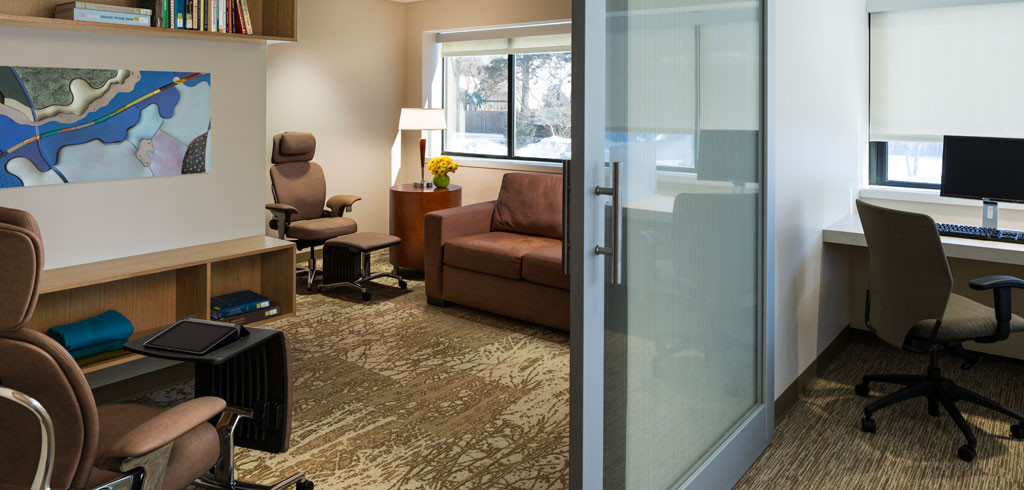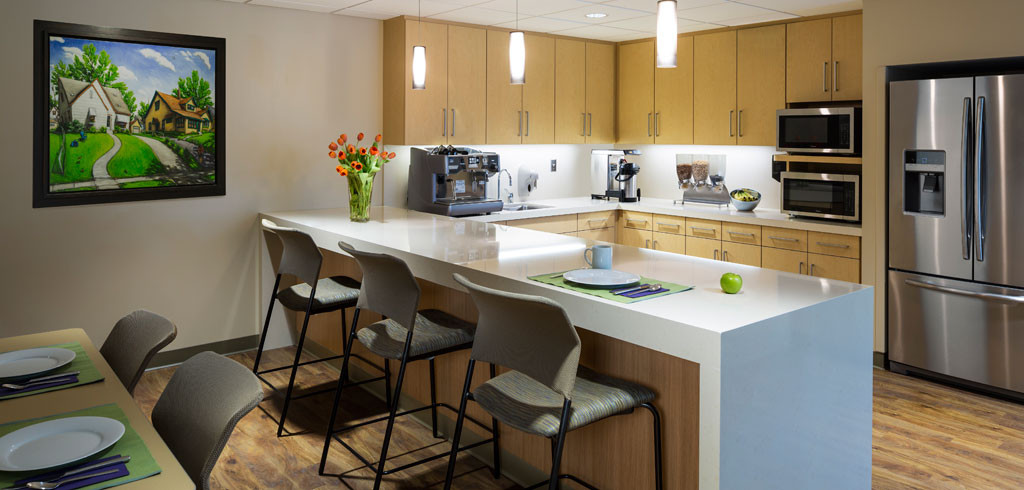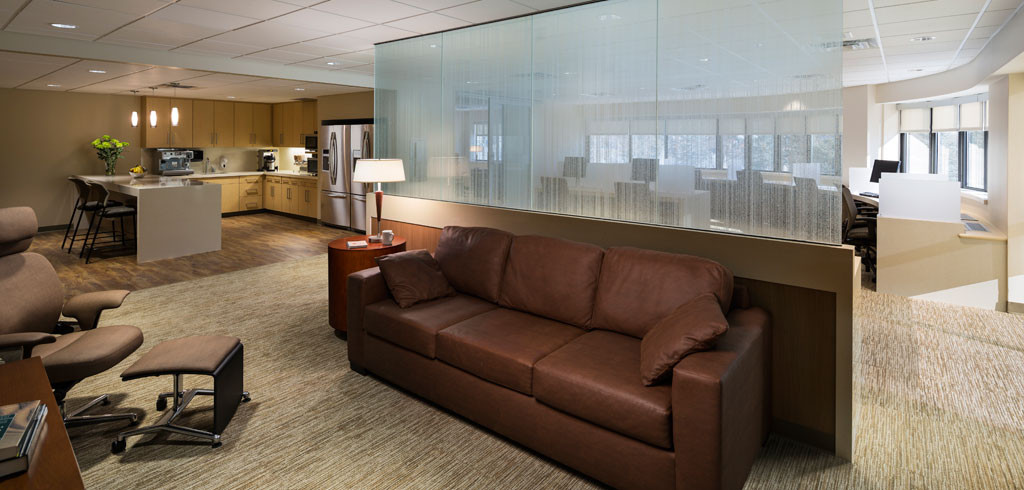This three-month renovation provided a refresh of the outdated lounge used by hospital physicians.
The 2,500 sq.-ft. project included new finishes, kitchen area, new seating and massage chairs, along with DIRTT demountable sliding partitions for privacy. Unforeseen conditions were expertly resolved by RJM with no disruption to the client.
Project Details
Client
Methodist Hospital Physicians Lounge Refresh
Market
Healthcare
Project Type
Hospital
Location
St. Louis Park, MN
Square Feet
2,500 sq ft
Architect
AECOM Ellerbe Becket
Project Summary
Methodist Hospital Physicians Lounge Refresh.pdf
Methodist Hospital Physicians Lounge Refresh
Market
Healthcare
Project Type
Hospital
Location
St. Louis Park, MN
Square Feet
2,500 sq ft
Architect
AECOM Ellerbe Becket
Project Summary
Methodist Hospital Physicians Lounge Refresh.pdf


