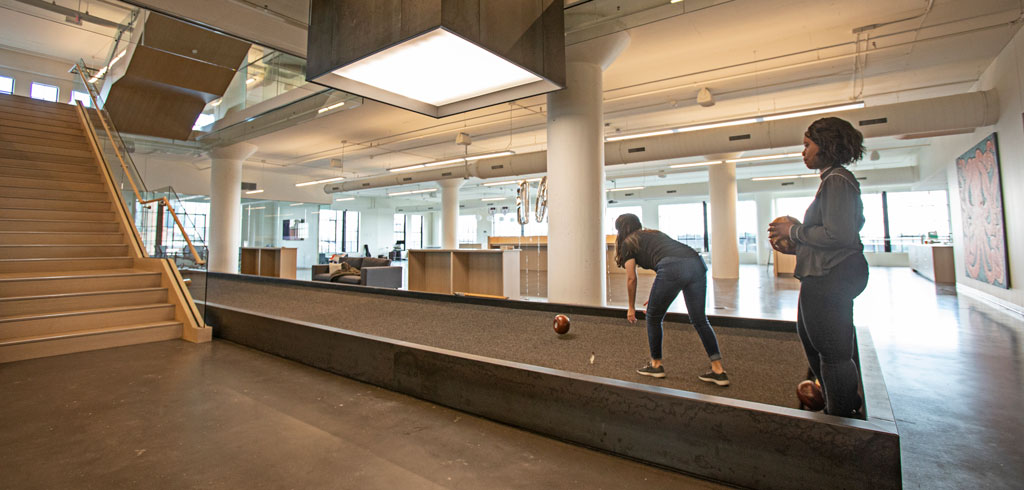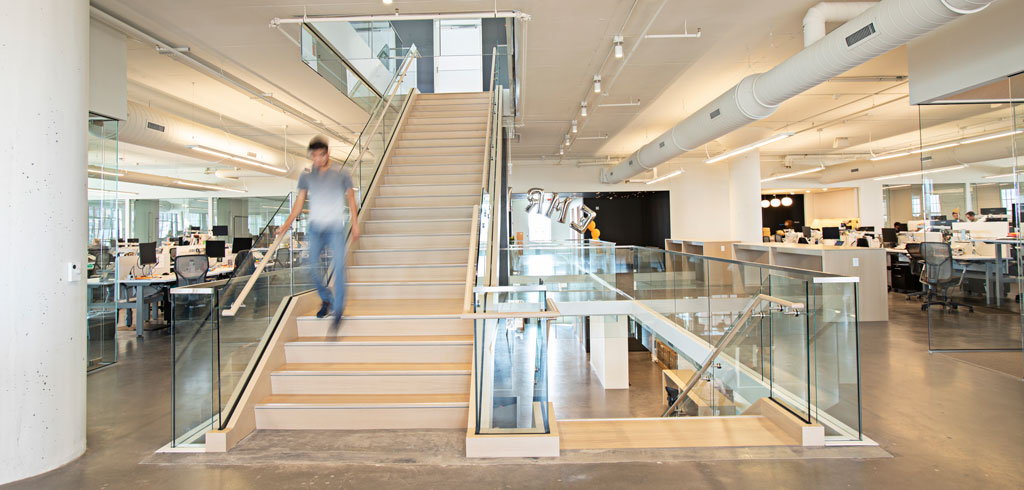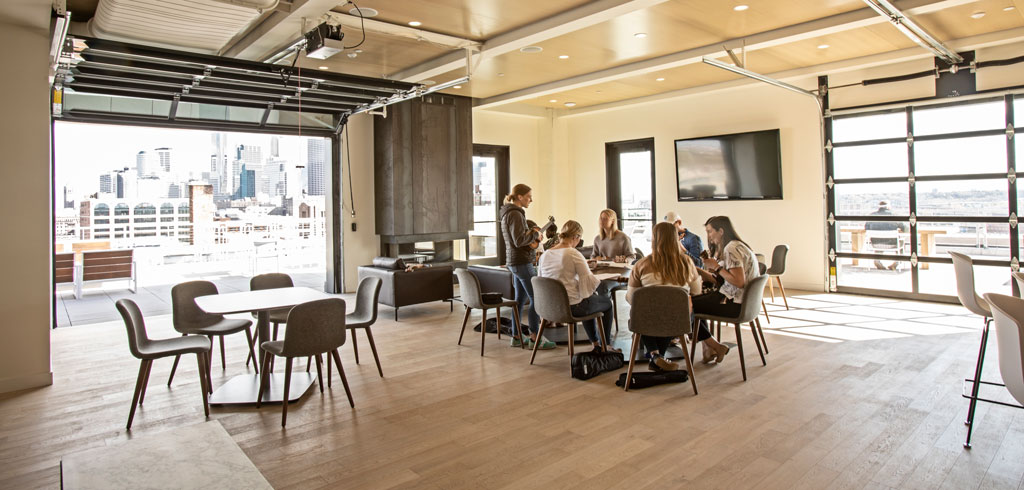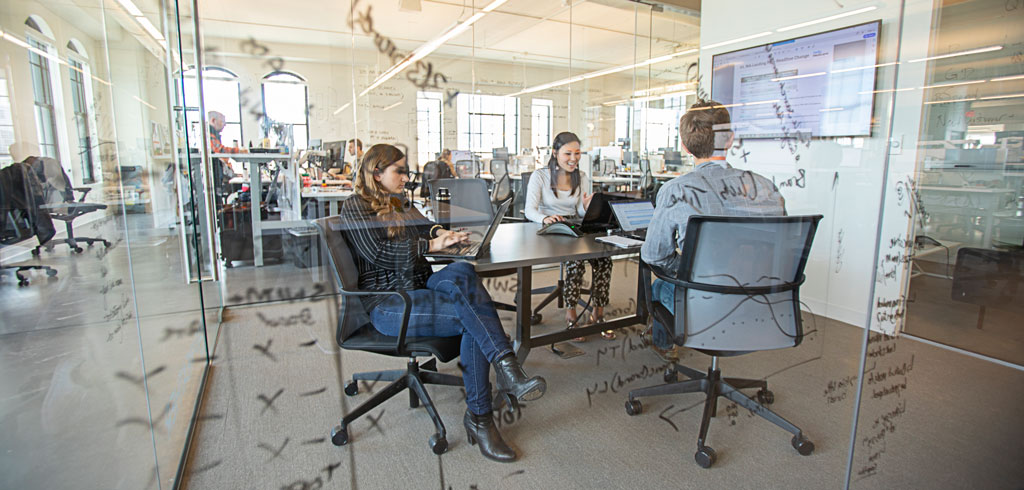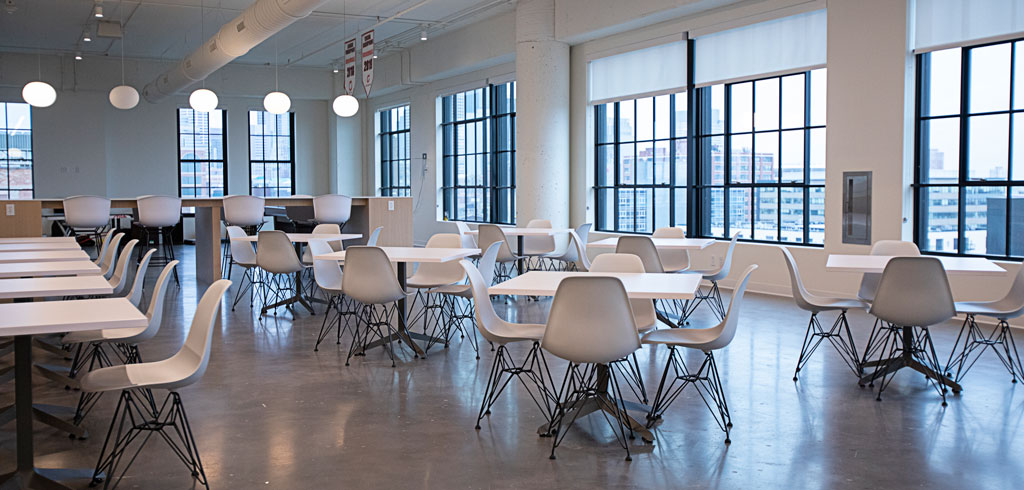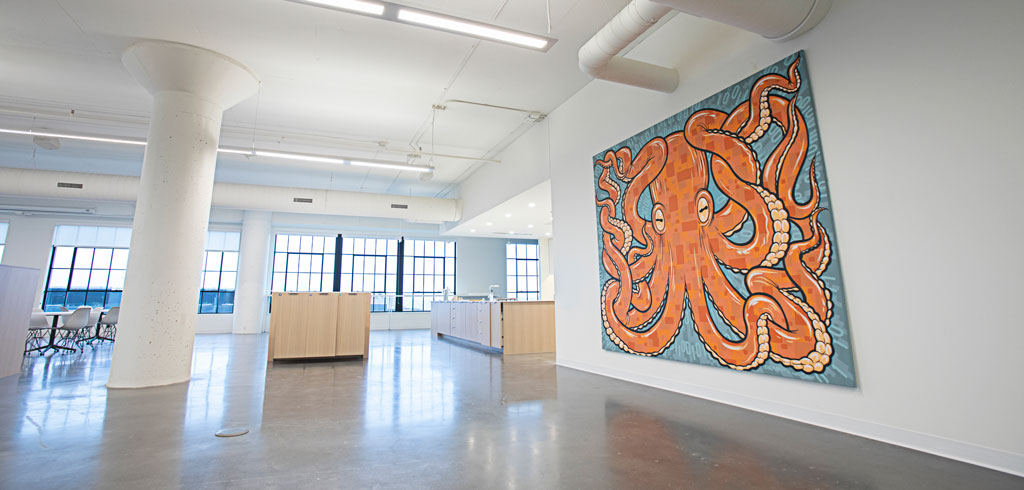Ovative Group, a digital marketing and analytics firm, hired RJM Construction to build their office space at The Nordic.
Located on the ninth and tenth floors, the office features exposed ceilings with acoustic wood panels, stained concrete floors and contemporary finishes. The project also includes an internal staircase connecting the two office floors, plus a flight to the rooftop penthouse and deck. A feather bowling court adds to employee fun.
RJM completed the interior buildout while the base building was being completed. Project sequencing was adjusted to accommodate the building envelope construction.
Project Details
Client
Ovative Group
Market
Corporate
Project Type
Office
Location
Minneapolis, MN
Square Feet
36,750
Architect
Snow Kreilich Architects
Project Summary
Ovative Group.pdf
Ovative Group
Market
Corporate
Project Type
Office
Location
Minneapolis, MN
Square Feet
36,750
Architect
Snow Kreilich Architects
Project Summary
Ovative Group.pdf
