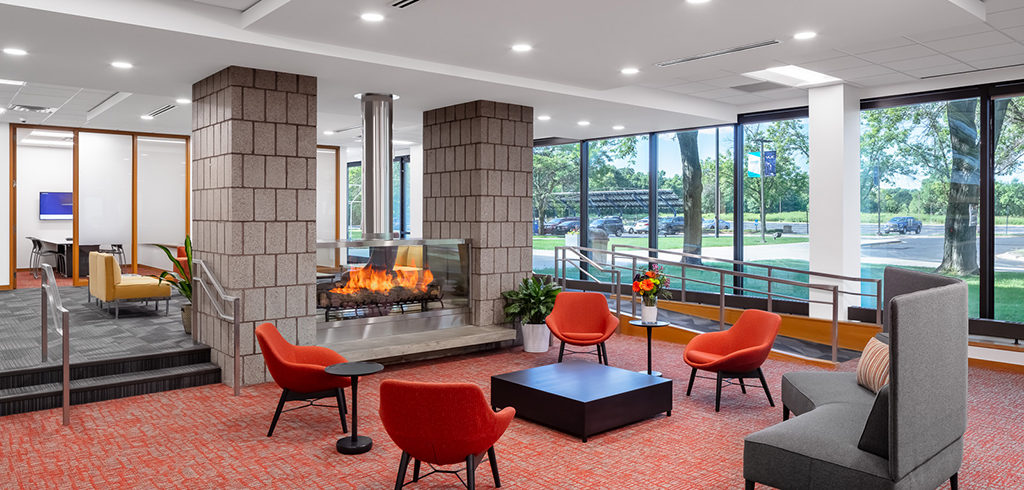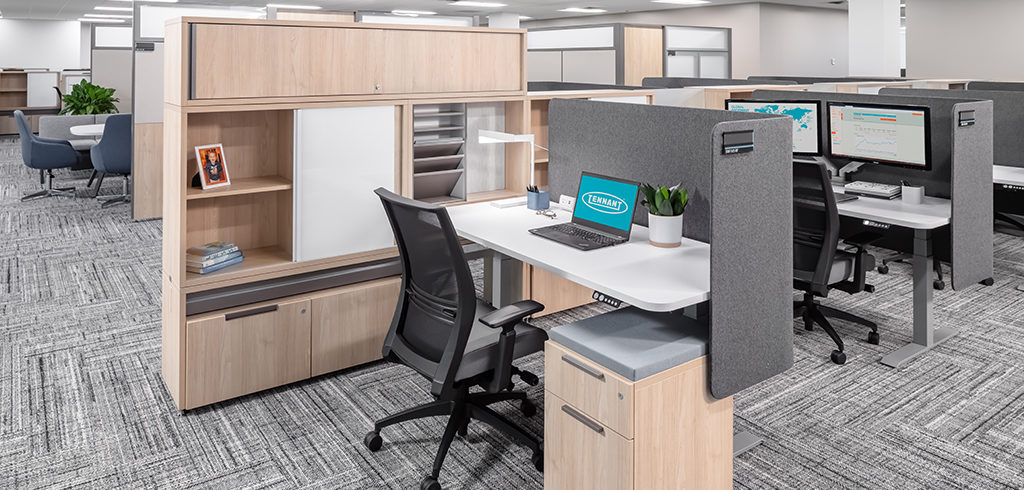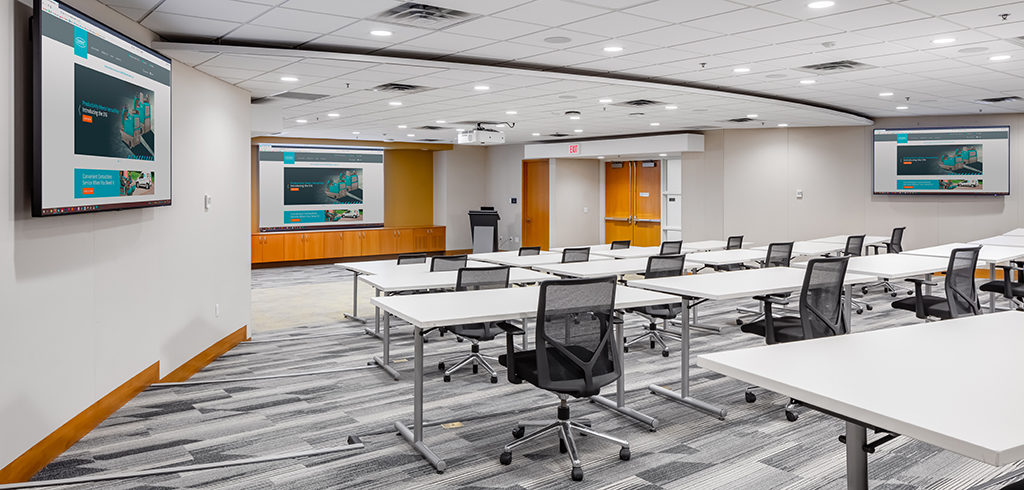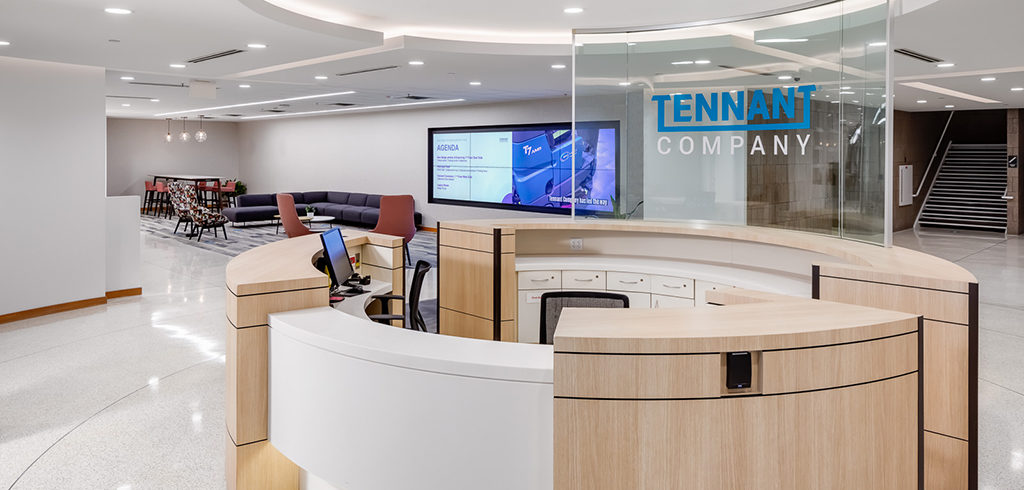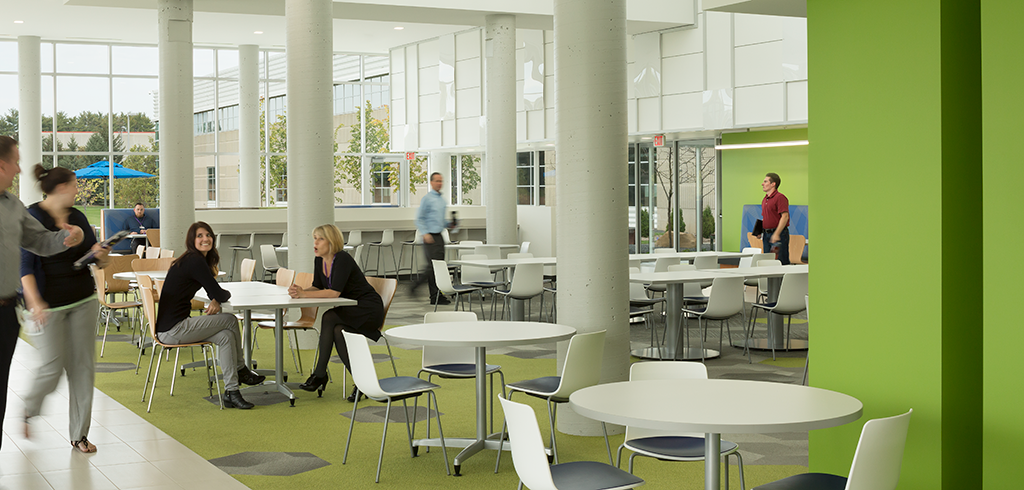Property developer Oppidan and cleaning industry leader Tennant hired RJM Construction to renovate the latter’s five-story headquarters building in Eden Prairie. The company wanted to upgrade their space to accommodate the needs of their growing staff.
The project scope included demolition of the adjacent building, re-grading on the north elevation to allow proper drainage, and design-build of mechanical, electrical, and plumbing systems in the outdated building. The facility amenities included an in-house café, fitness center on the first floor, and breakrooms on three floors. Initially, a vast majority of the walls throughout the space that were demountable partitions were set to remain. After several rounds of value engineering, the team installed new walls and doors throughout the space while maintaining the original budget.
The biggest challenge was managing the ongoing changes of the project scope and coordinating these with the trades under contract with the owner. The RJM team proactively worked with trade partners to submit change order proposals so that the architect, owners, owner’s representative, and subcontractors could work efficiently and collaboratively to provide quick turnarounds.
Tennant Headquarters Renovation
Market
Corporate
Project Type
Office
Location
Eden Prairie, MN
Square Feet
193,693 sq ft
Architect
BWBR
Project Summary
Tennant HQ rev.pdf
