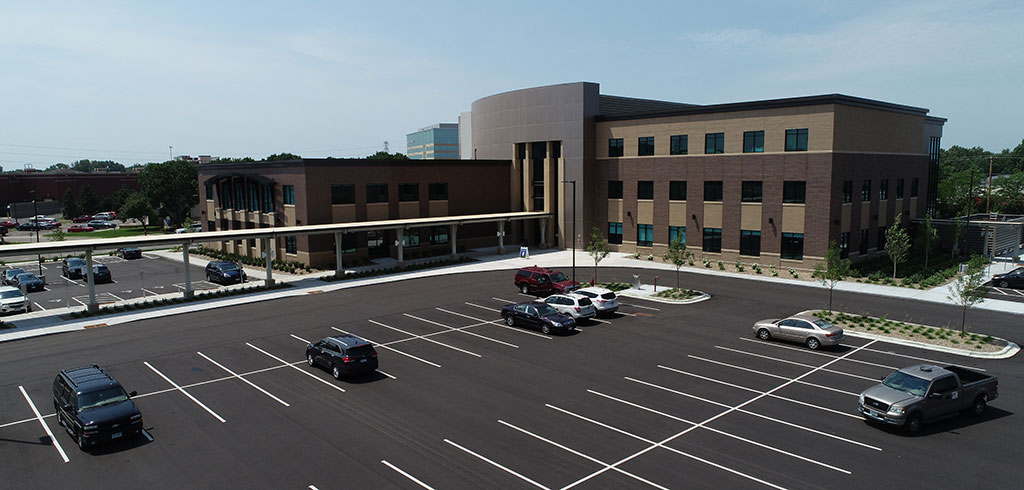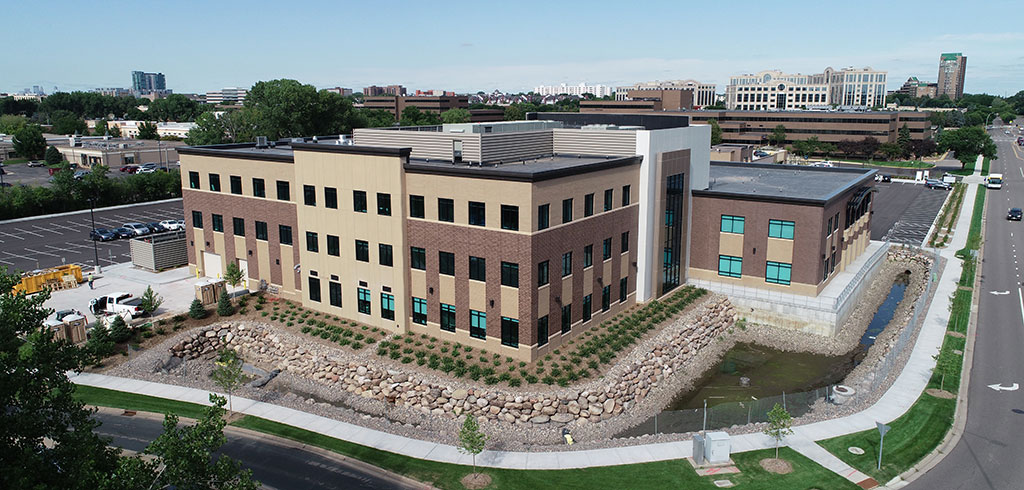RJM Construction was hired by Frauenshuh Real Estate to build a 70,000 sq. ft. medical office building and 170,000 sq. ft. parking ramp in Edina, Minnesota.
The project site was previously a landfill which made it structurally and environmentally unsuitable for the project. The RJM team and partners worked strategically to remediate the existing soil conditions by removing and replacing the dirt. The team added structural steel piling as well as GeoPiers under the parking ramp to strengthen the ground to withstand the weight of the building and ramp.
The medical office building is three floors with Twin Cities Orthopedics occupying the first and second floor. On the first floor, Twin Cities Orthopedics has a sports clinic with a golf simulation machine and field house with treadmills, turf, basketball hoops, and sports equipment used by high school teams and patients. The ambulatory surgery center occupies the second floor of the building. Due to the unique nature of surgeries performed, the second floor required a redesign of the space and extra steel reinforcement to meet the vibration requirements.
Twin Cities Orthopedics - Edina MN Drive
Market
Healthcare
Project Type
Medical Office Building
Location
Minneapolis, MN
Square Feet
70,000 MOB | 169,670 parking ramp
Architect
Sperides Reiners Architects
Project Summary
Twin Cities Orthopedics Edina MN Drive.pdf

