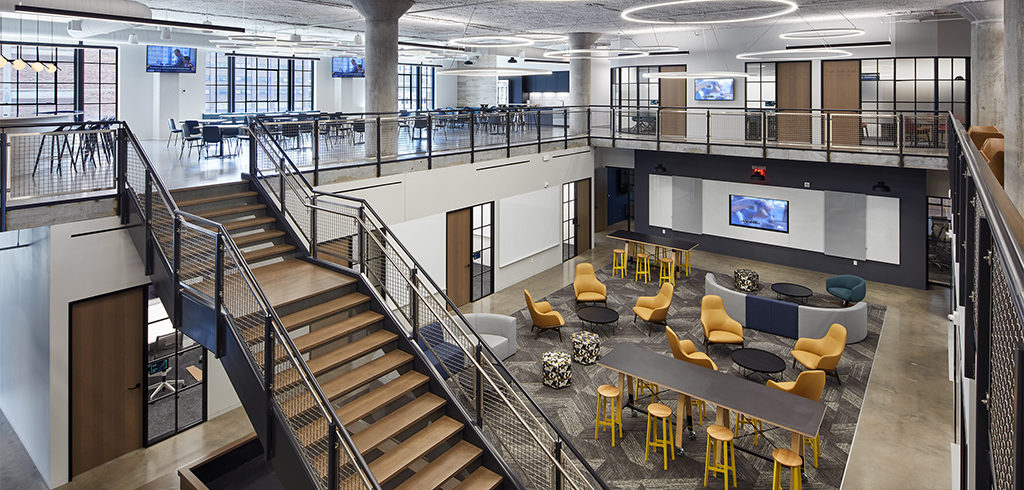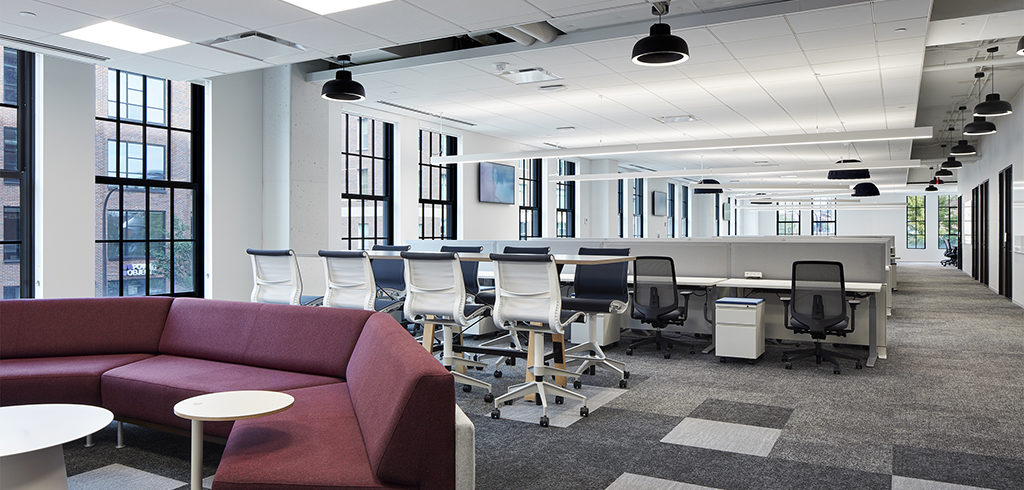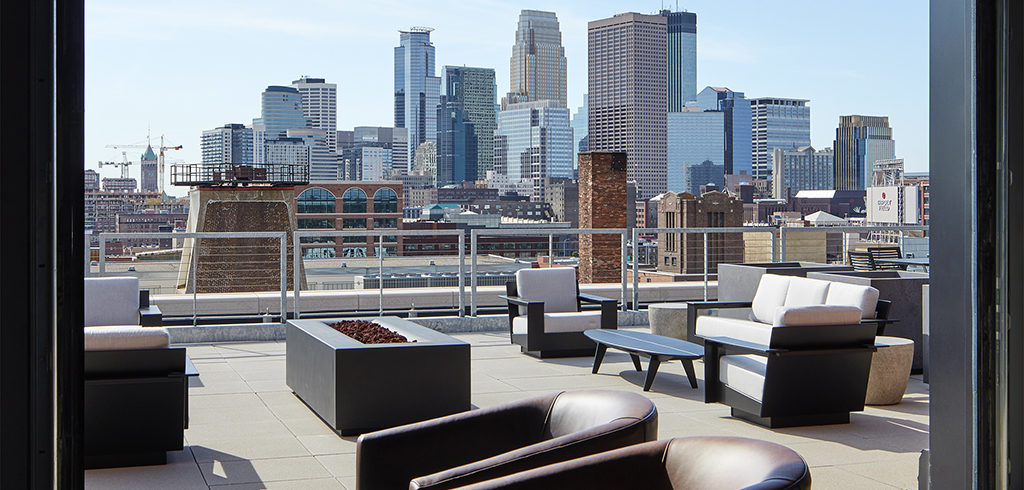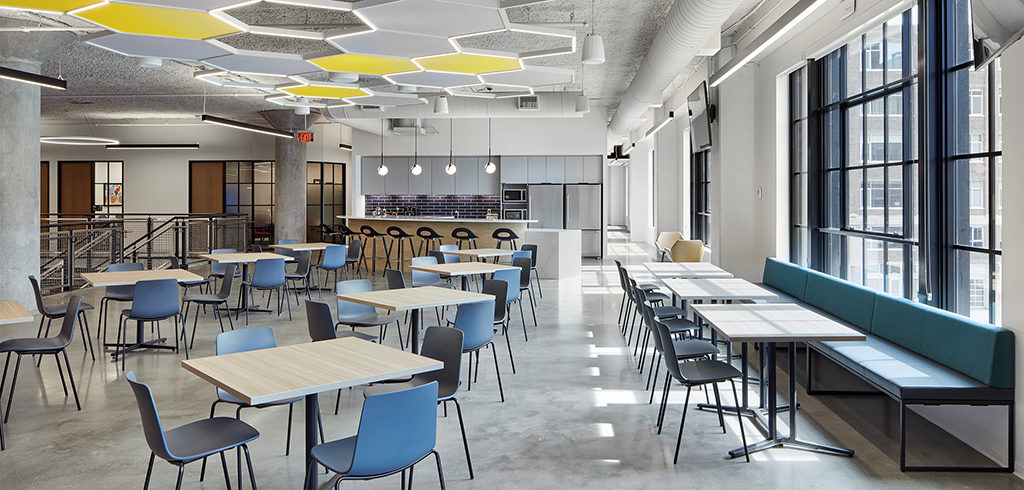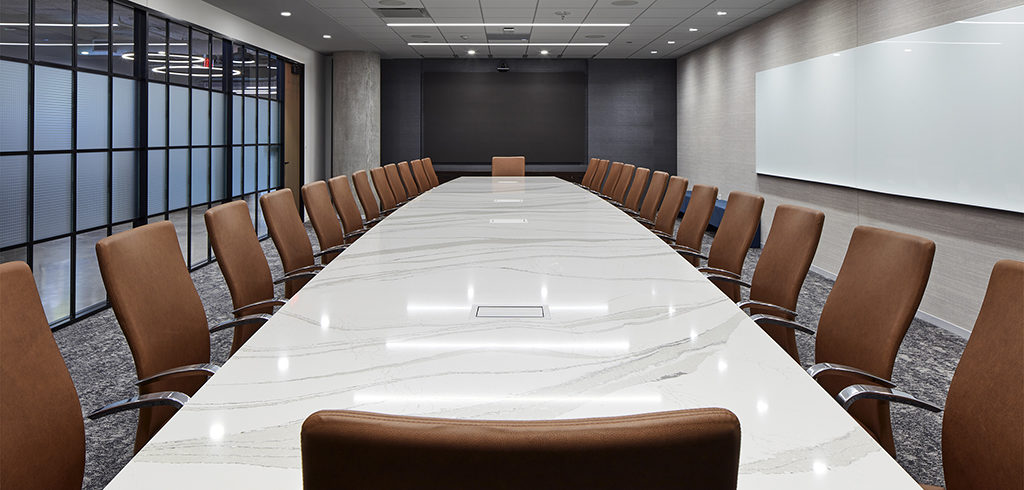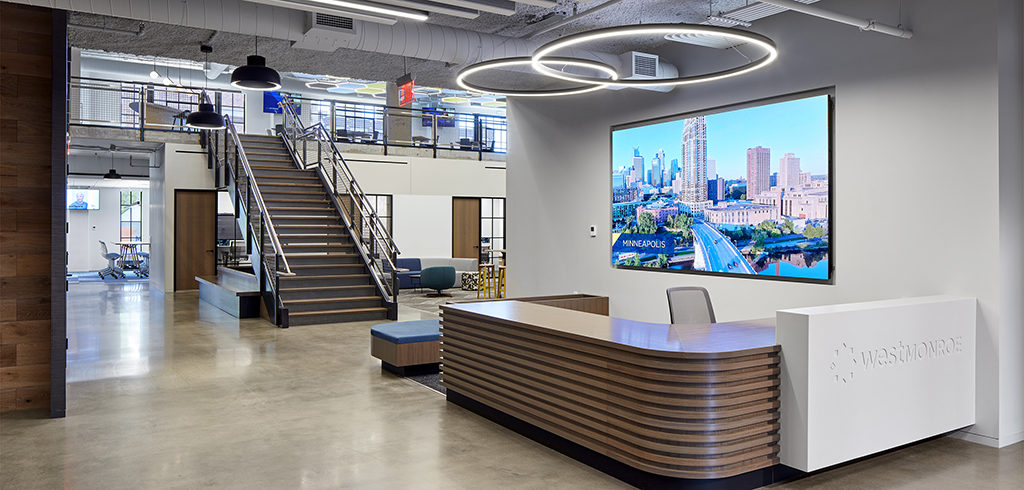West Monroe Partners selected RJM to build out the second and third floors of the Nordic for their new office.
The business and technology consulting firm wanted a an open concept design geared towards collaboration and team engagement. The installation of a large new staircase allows two floors to flow as one. West Monroe signage and custom millwork in the elevator lobbies prominently reflect their brand.
The biggest project challenge was material procurement during the COVID-19 pandemic. The team communicated delays to the client, and followed up with subcontractor and material suppliers regularly. Through team effort the project reached completion without issue.
Project Details
Client
West Monroe Partners
Market
Corporate
Project Type
Tenant Interior
Location
Minneapolis, MN
Square Feet
33,000 sq. ft.
Architect
BWBR
Project Summary
West Monroe Partners.pdf
West Monroe Partners
Market
Corporate
Project Type
Tenant Interior
Location
Minneapolis, MN
Square Feet
33,000 sq. ft.
Architect
BWBR
Project Summary
West Monroe Partners.pdf
