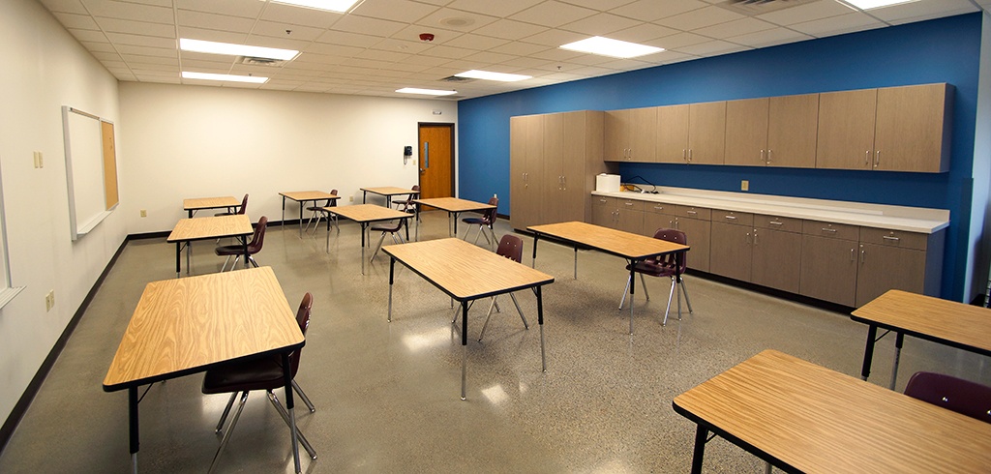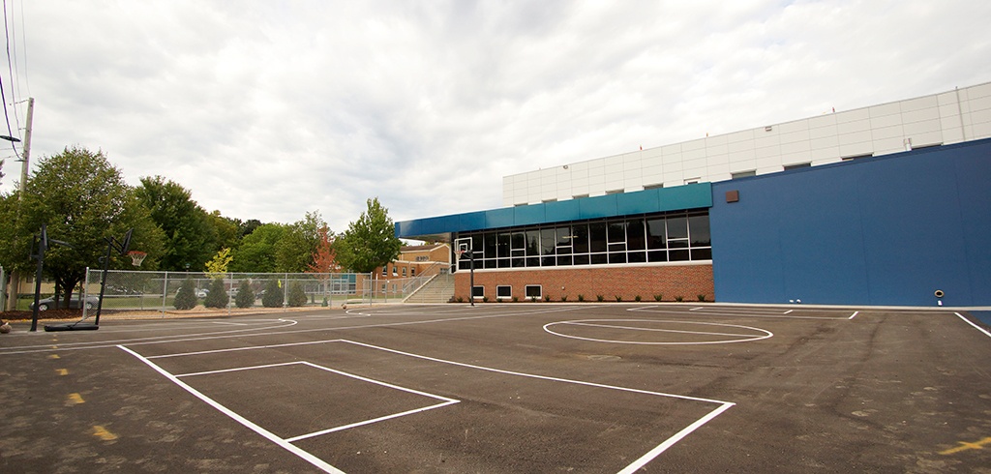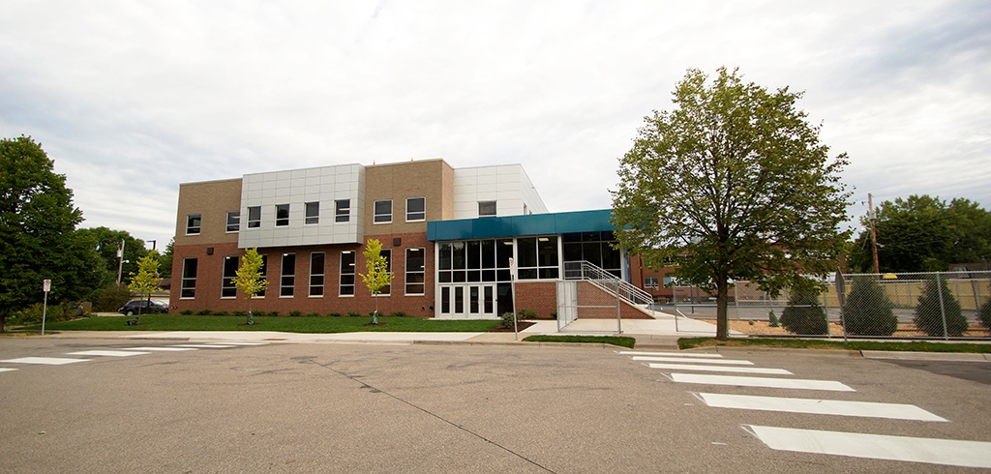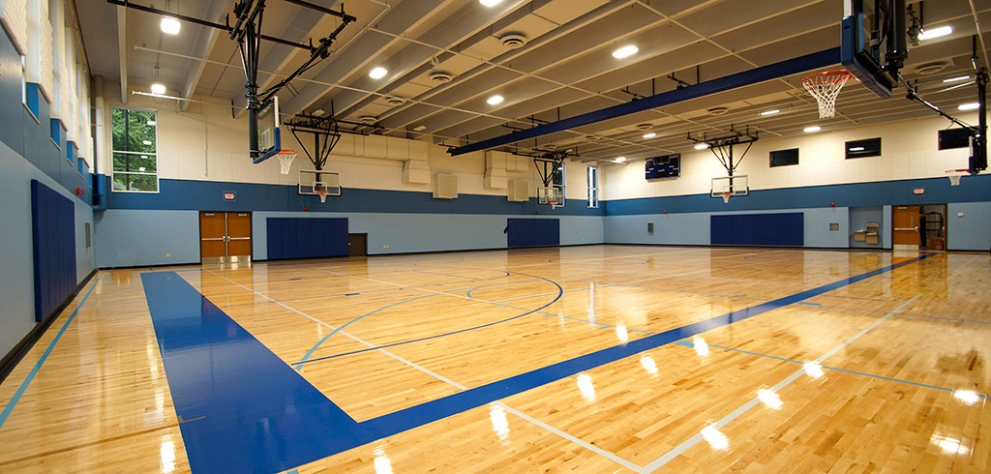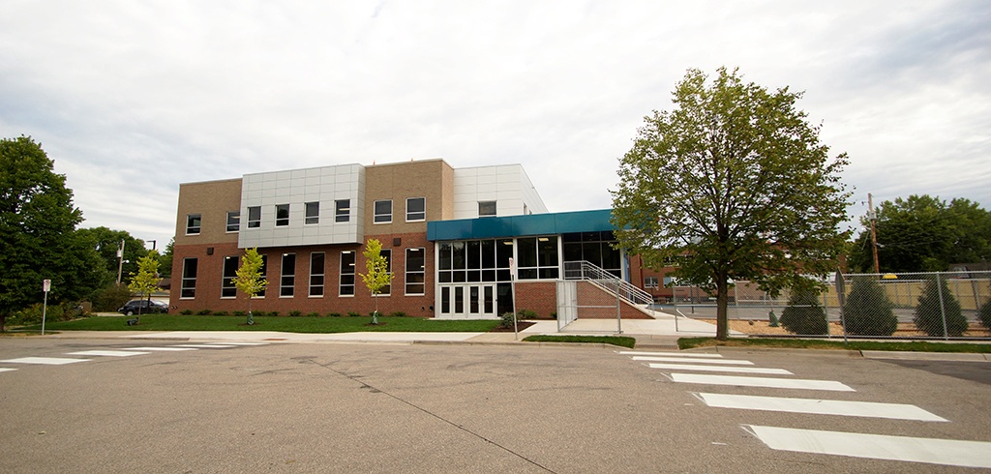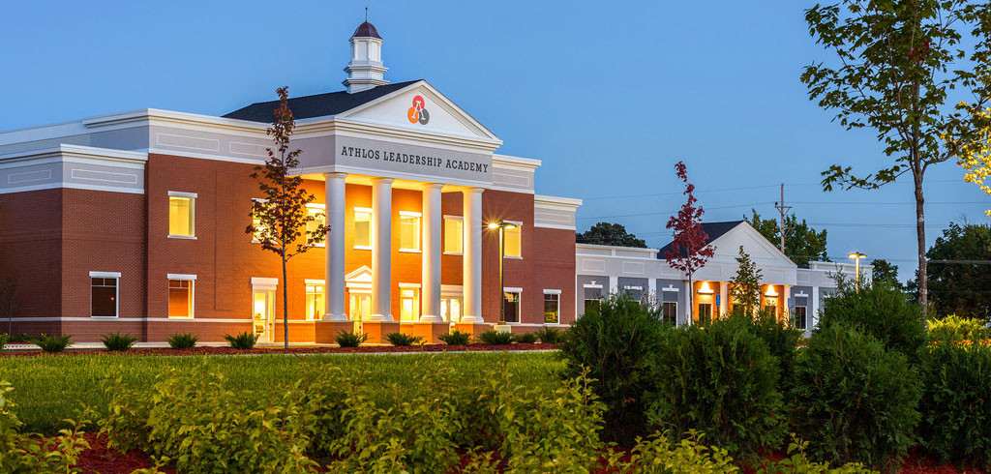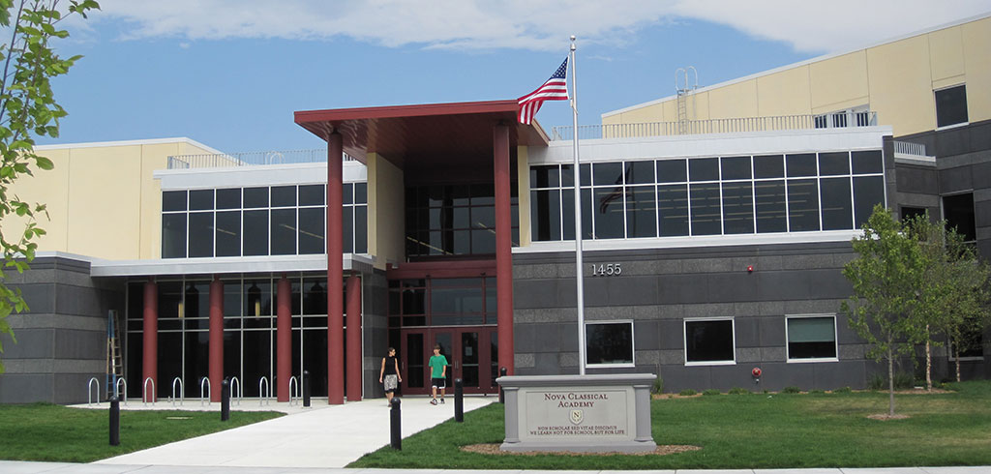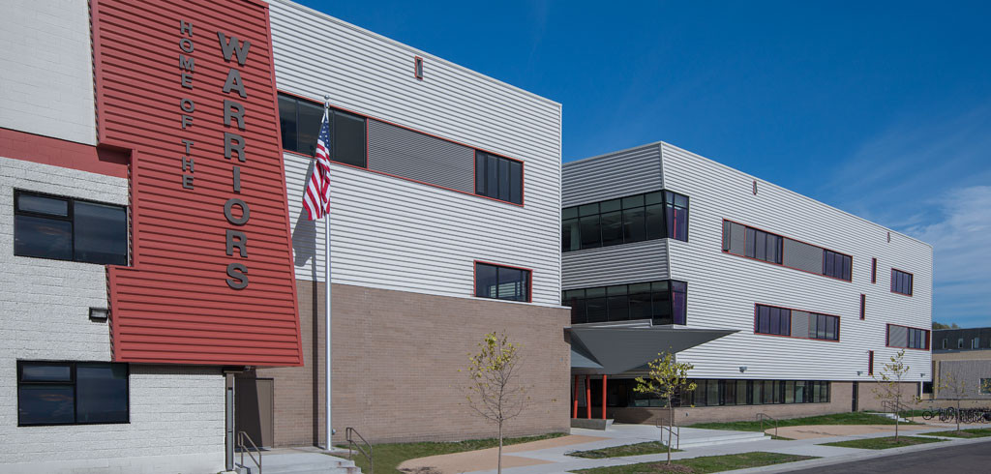RJM completed a new addition to Minnesota's only German charter school.
Since the school’s beginning in 2005, it has moved twice to accommodate the growing student population. When the school realized that once again it had outgrown its space, RJM Construction was selected to build a three-story addition to its existing facility.
The new facility consists of a former church (St. Andrews, known as Aula) and a newer building. After working through the challenges from the surrounding community regarding the church demolition, the team was able to begin construction. The team worked diligently to value-engineer the project for approvals, update pricing, process submittals, and procure materials in a condensed time.
The completed addition includes a 7,400 SF gymnasium, kitchen, cafeteria, classrooms, offices, and restrooms. The team carefully constructed the roof to accommodate any future expansion needs. Once COVID-19 restrictions subside, the new gymnasium will host groups to play Futsal, a popular sport in Germany that resembles soccer but is played on a basketball court.
Twin Cities German Immersion School
Market
Community
Project Type
Education
Location
St. Paul, MN
Square Feet
25,900
Architect
Rivera Architects
Project Summary
Twin Cities German Immersion School Addition.pdf
