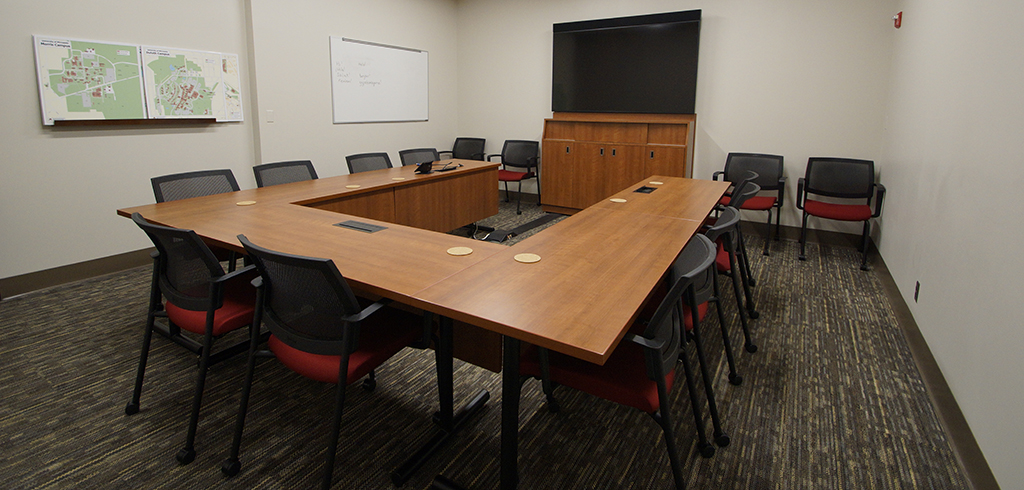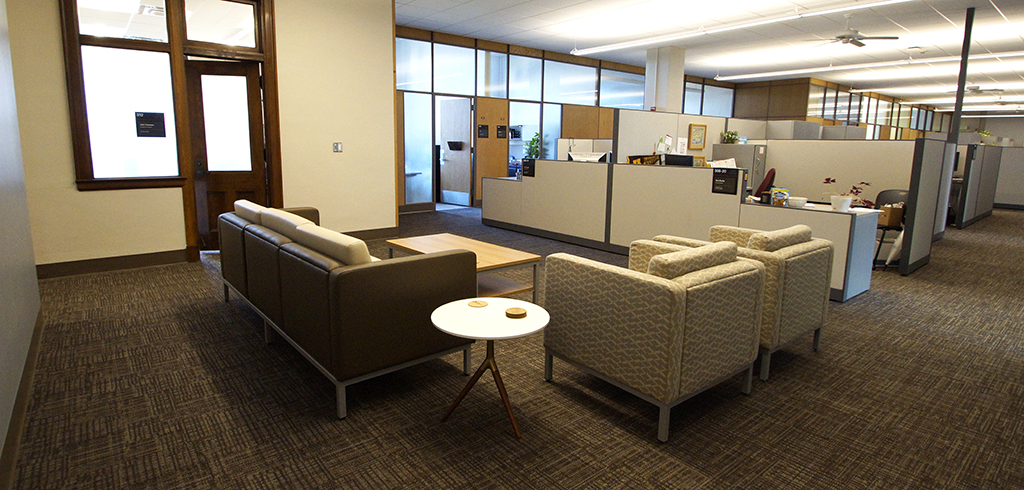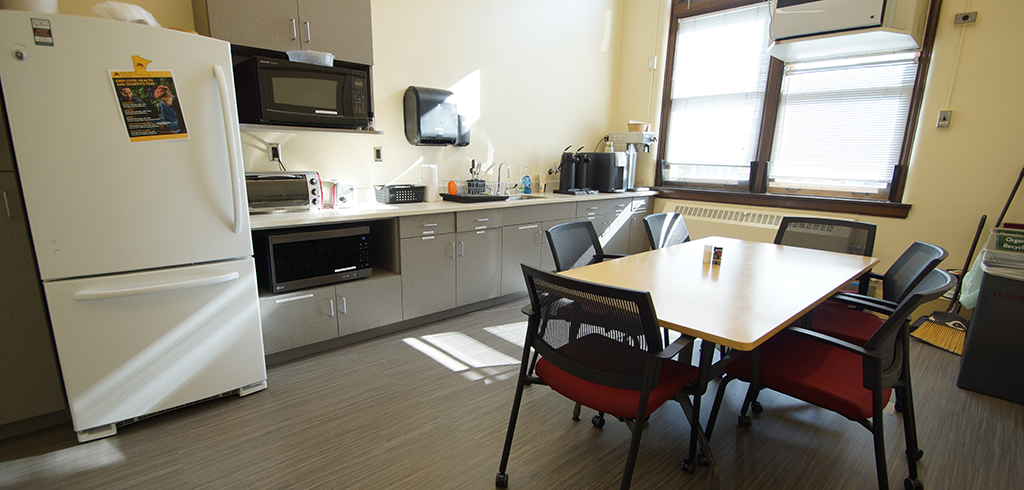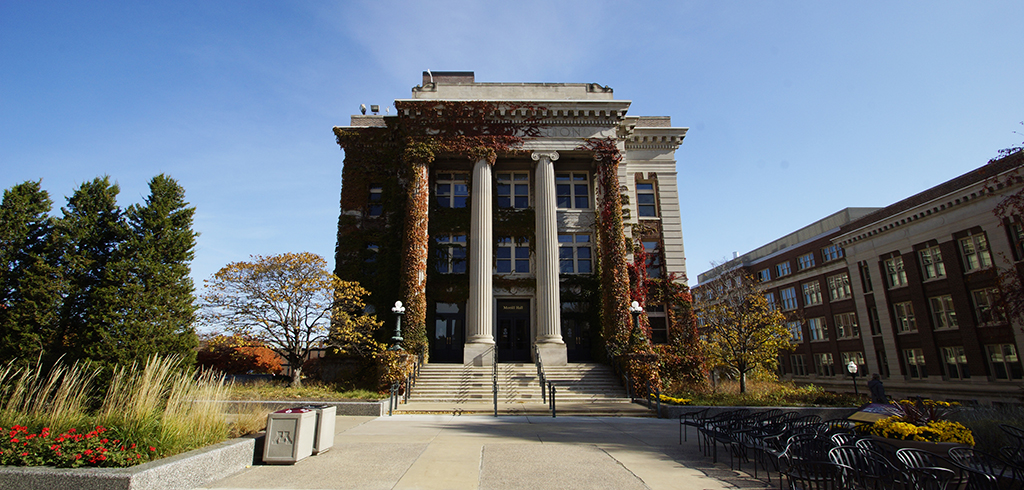The University of Minnesota selected RJM Construction to remodel the third floor of Morrill Hall.
The remodel included an updated office area for staff supporting senior leaders in the University’s finance and operations units while maintaining the historical integrity of the building. Originally, the project had very little mechanical, electrical, and plumbing scope, but a new ceiling was added later in the project causing serious schedule strain. The team worked with the client to set realistic expectations for all parties and delivered the client’s requests. Due to the added scope the initial schedule was adjusted accordingly and the project was able to finish below the budget.
Project Details
Client
University of Minnesota Morrill Hall 3rd Floor Remodel
Market
Corporate
Project Type
Tenant Interior
Location
Minneapolis, MN
Square Feet
3,600 sq. ft.
Architect
BWBR
Project Summary
U of M Morrill Hall rd Floor Remodel Web Profile.pdf
University of Minnesota Morrill Hall 3rd Floor Remodel
Market
Corporate
Project Type
Tenant Interior
Location
Minneapolis, MN
Square Feet
3,600 sq. ft.
Architect
BWBR
Project Summary
U of M Morrill Hall rd Floor Remodel Web Profile.pdf



