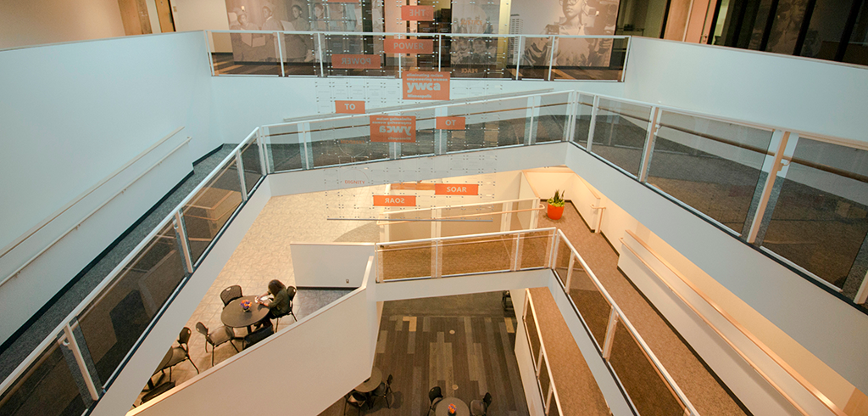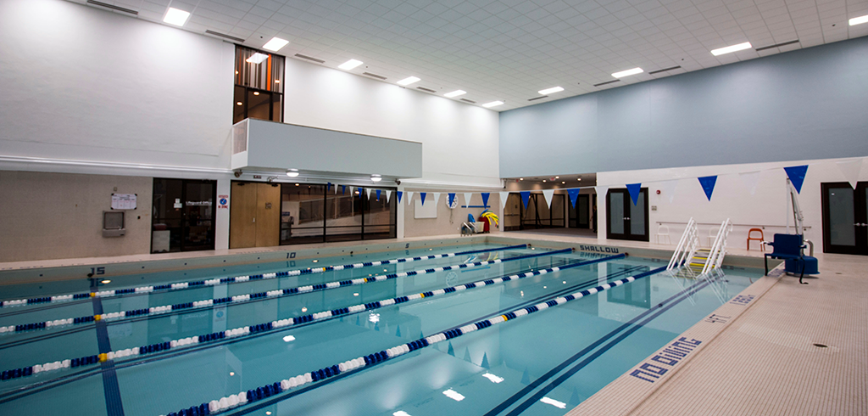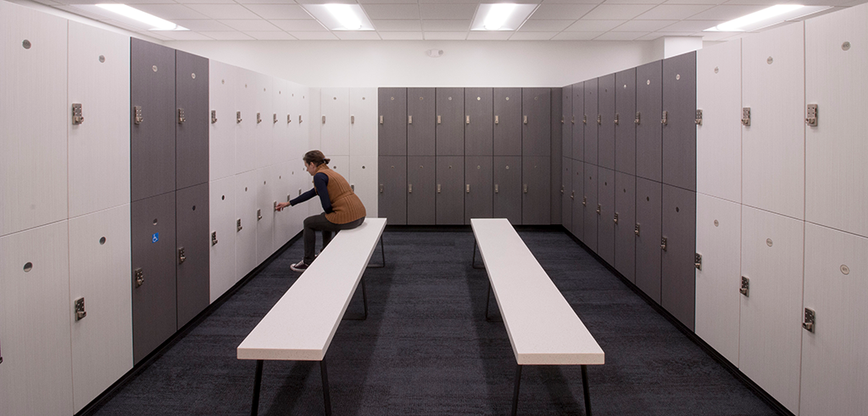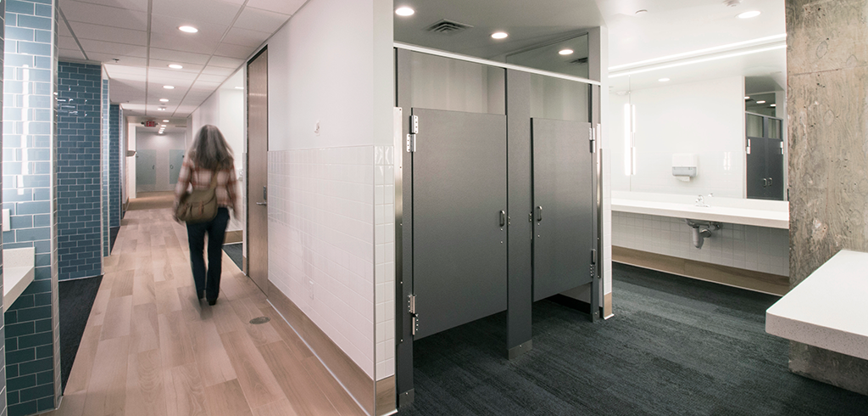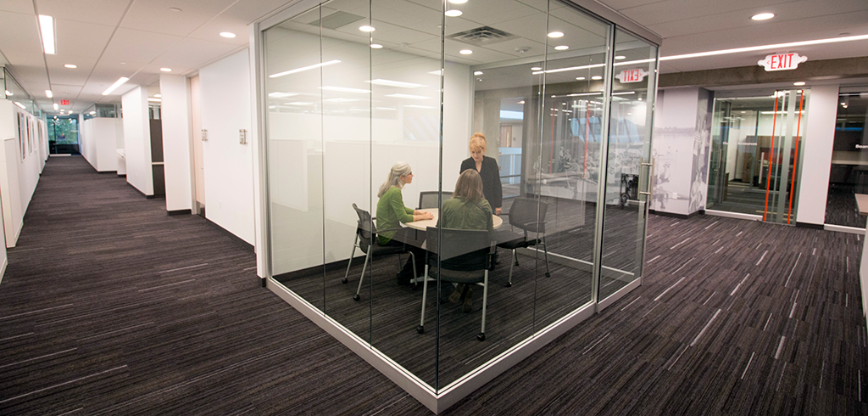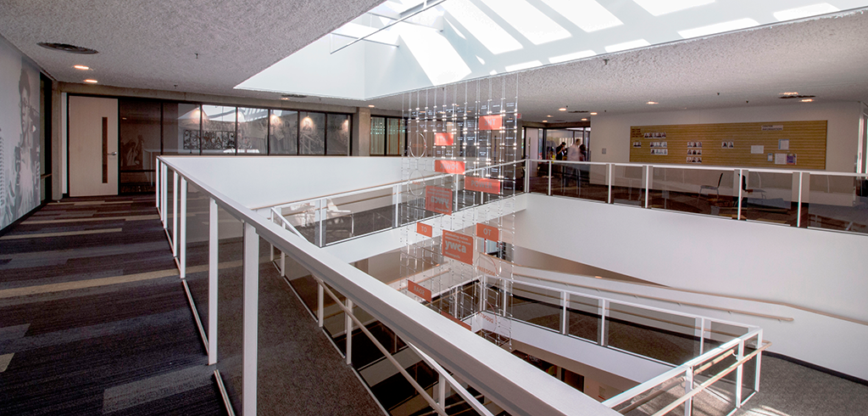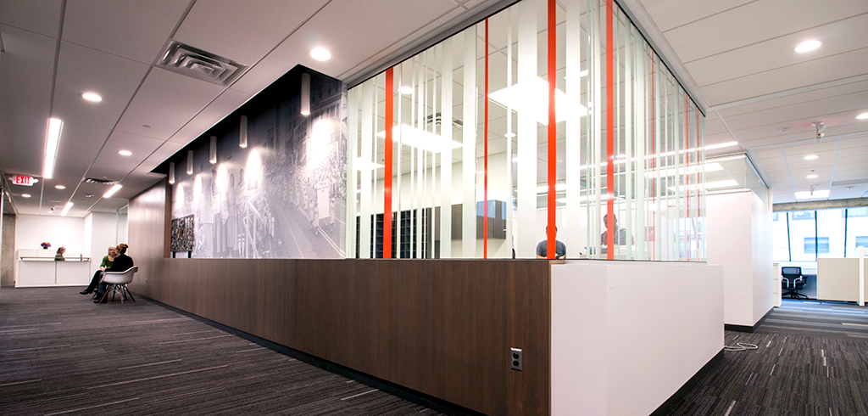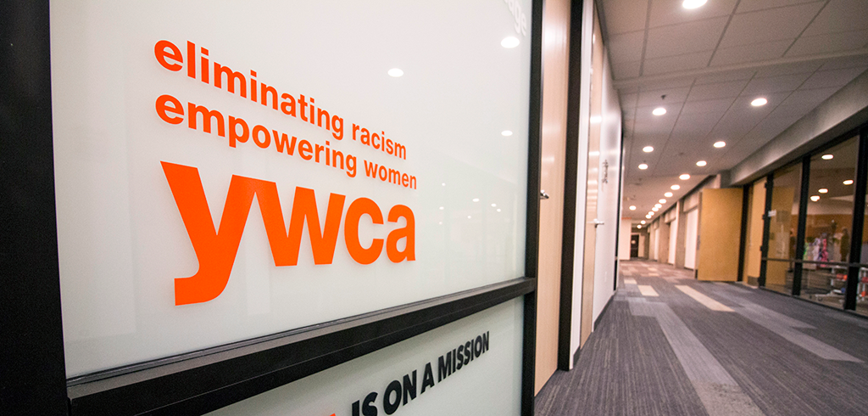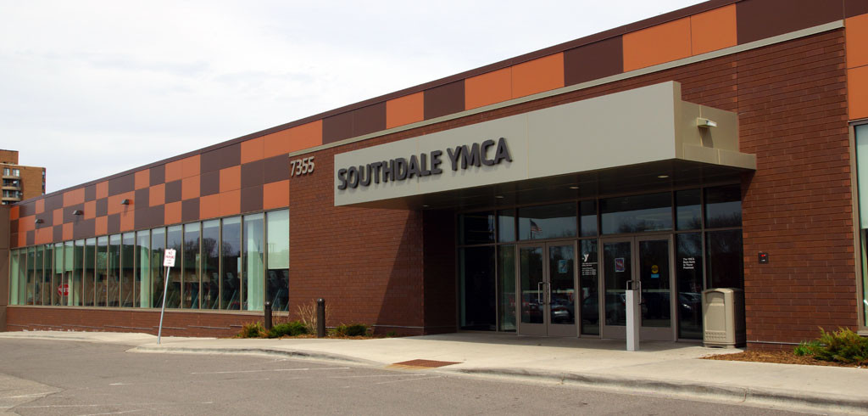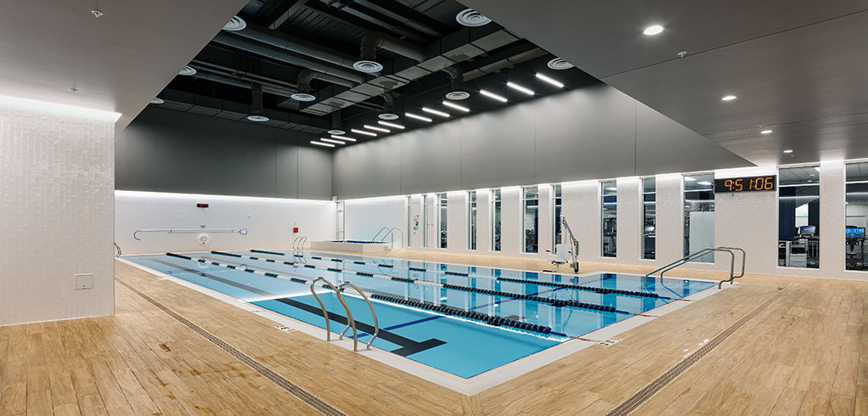The YWCA hired RJM Construction to renovate their downtown Minneapolis facility.
The goal of the extensive renovation was to create a welcoming environment for fitness members and staff. Spaces were redesigned to improve the flow throughout the building and maximize the square footage.
RJM completed the project over several phases to limit disruption. The renovation began on the upper floors with the early learning classrooms and later moved to the lower level with a complete makeover and reconfiguration of the locker rooms. RJM updated finishes in the pool area modernized all building mechanical systems.
This project included many unique transformations. New skylights and structural supports were installed in the common areas ramp of the building, requiring a temporary four-story scaffold in a highly trafficked area. The design team also structurally redesigned underutilized racquetball courts to create four new fitness areas. Throughout the project, the entire project team worked together to seamlessly deliver a quality facility in the most efficient and fiscally responsible manner.
YWCA Minneapolis Downtown Renovation
Market
Community
Project Type
Park and Recreation
Location
Minneapolis, MN
Square Feet
112,500
Architect
Minneapolis, MN
Project Summary
YWCA Minneapolis Downtown Renovation.pdf
