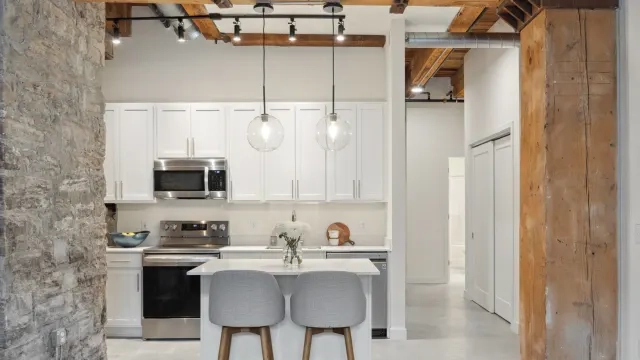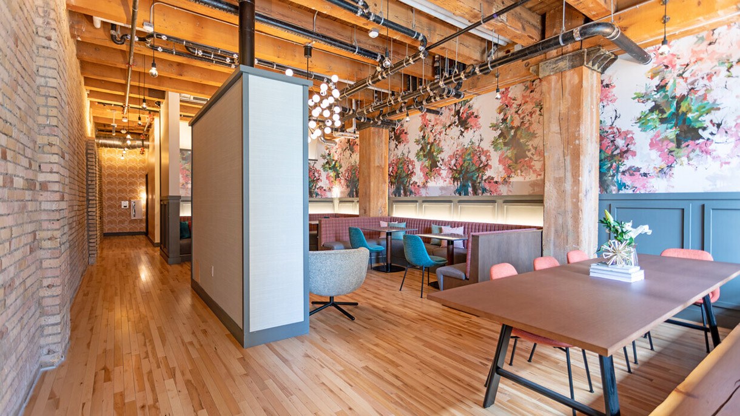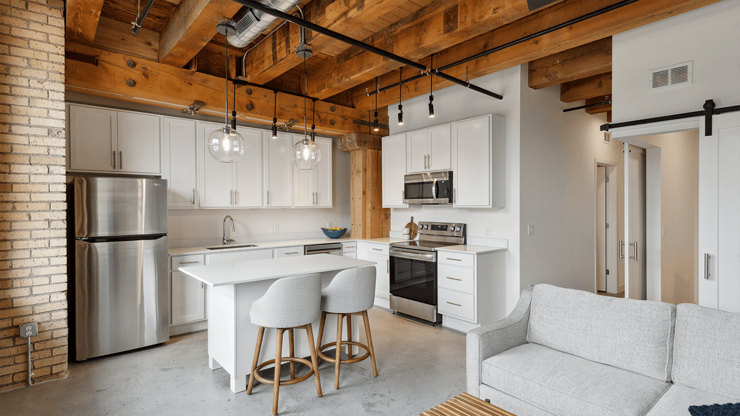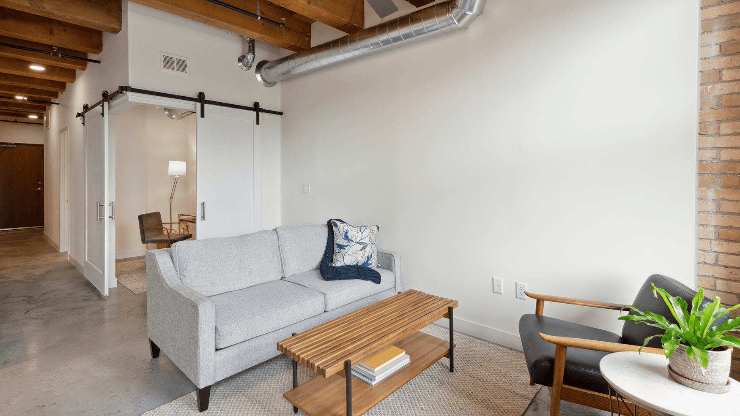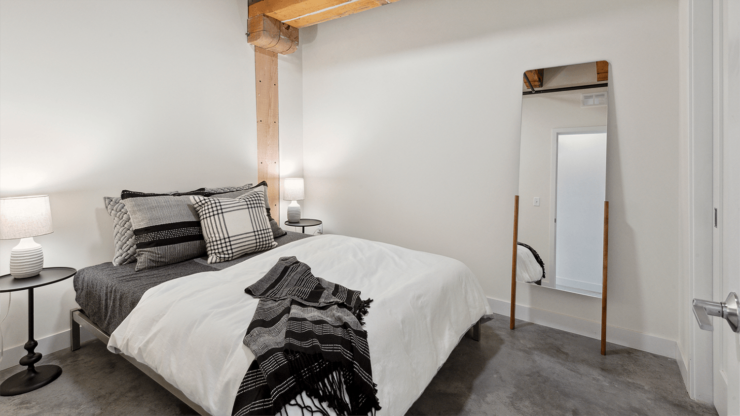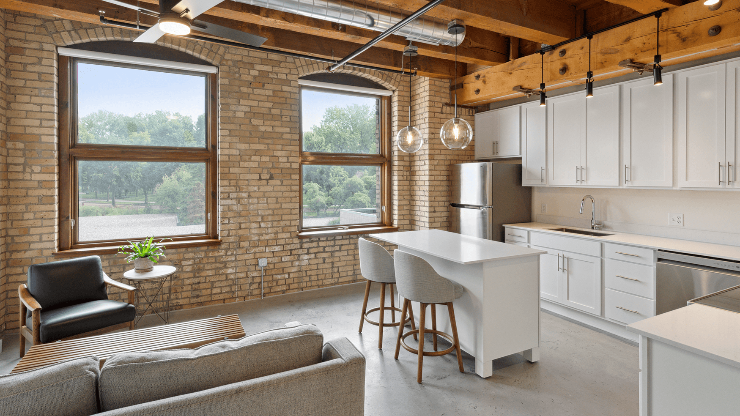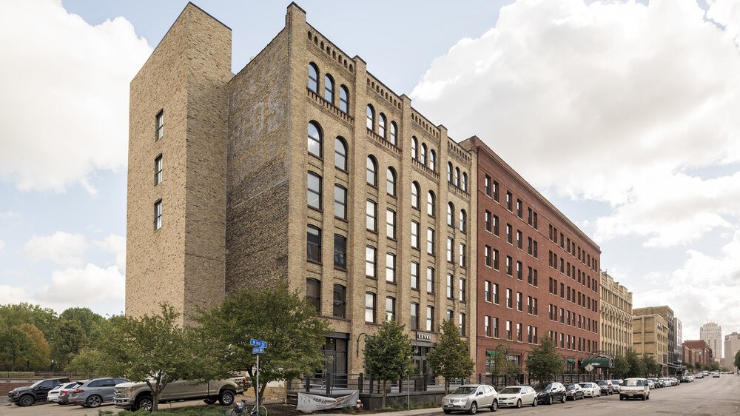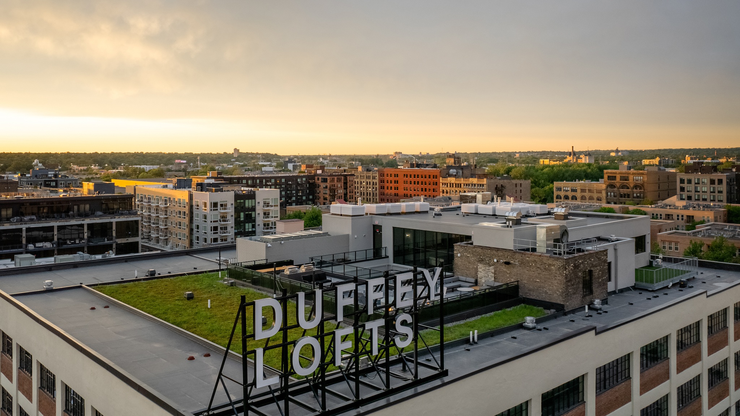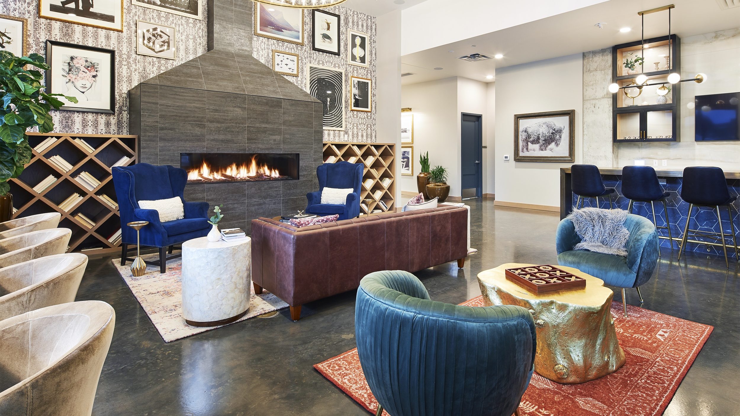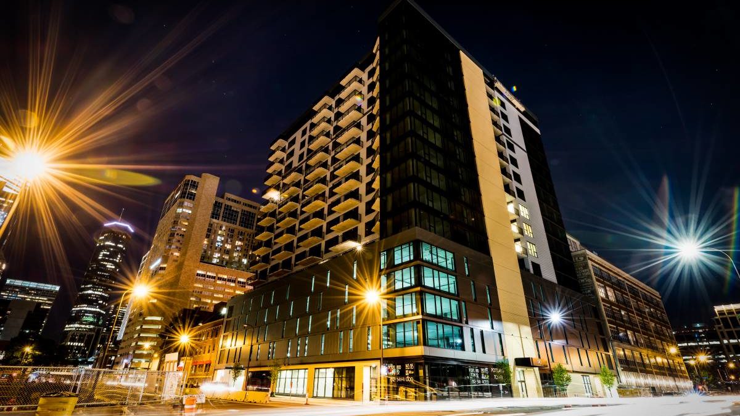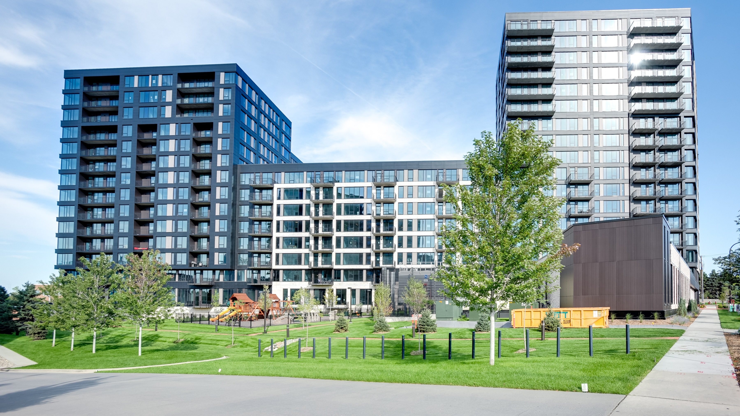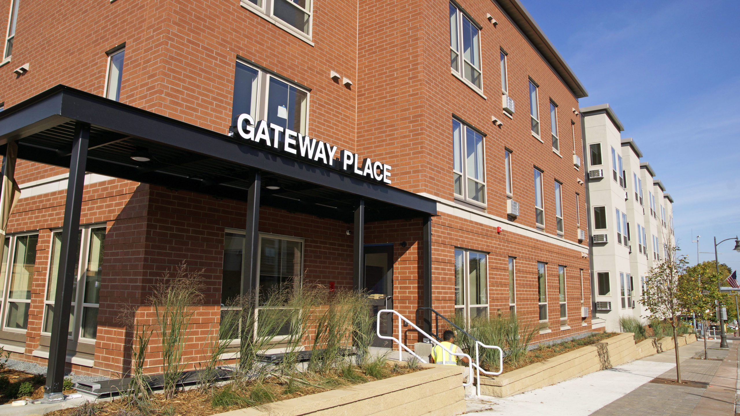Solhem Companies was ready to add another historical building in the Minneapolis North Loop to their sustainable multifamily building portfolio.
RJM Construction was hired alongside BKV Group to renovate a historical security warehouse from the 1800s into a 49-unit multifamily mixed-use complex. To promote sustainability, each apartment includes 100% LED lighting systems and low VOC paint and is powered by the shared amenity space rooftop solar panels.
The North Loop has been growing exponentially throughout the past few years. This project was completed to keep up with the demand for market-rate housing in the area.
The original timber beams, exposed brick walls, and wood ceilings were kept to preserve the historical character of the building. Some exterior work was done to repair masonry and add a residential patio in the rear of the building.
The lofts are surrounded by dozens of restaurants and retail stores and include 2,000 SF of its own commercial space. Alongside the commercial space, amenities range from a rooftop deck to a yoga studio with barre.
Solhem Companies
Market
Multifamily
Project Type
Apartment
Location
Minneapolis, MN
Square Feet
45,000
Architect
BKV Group
Project Summary
Lofts.pdf
