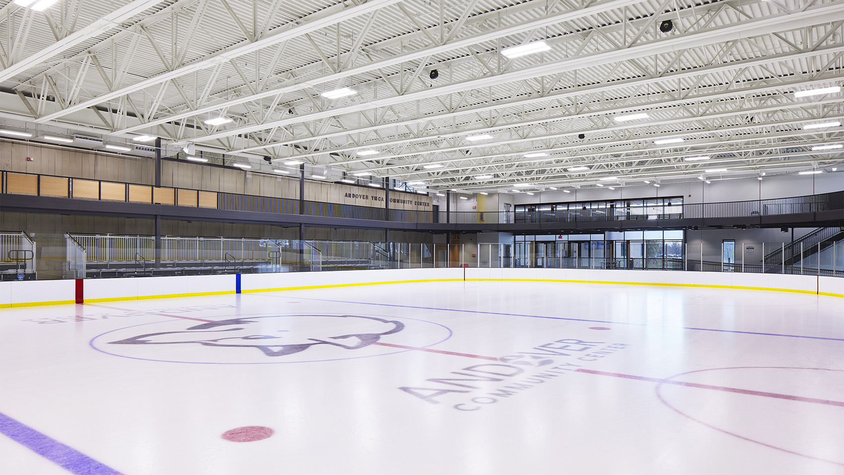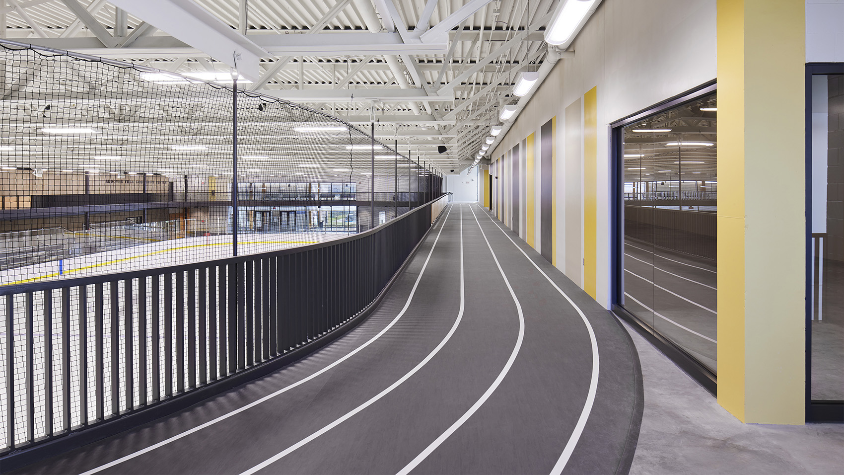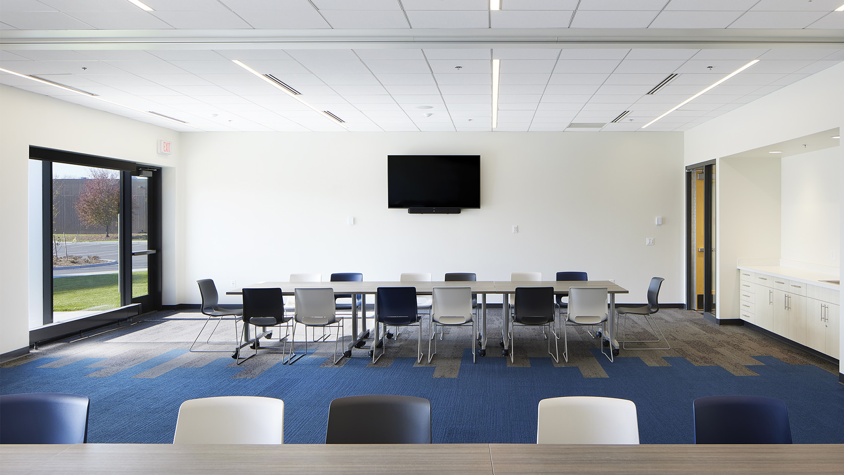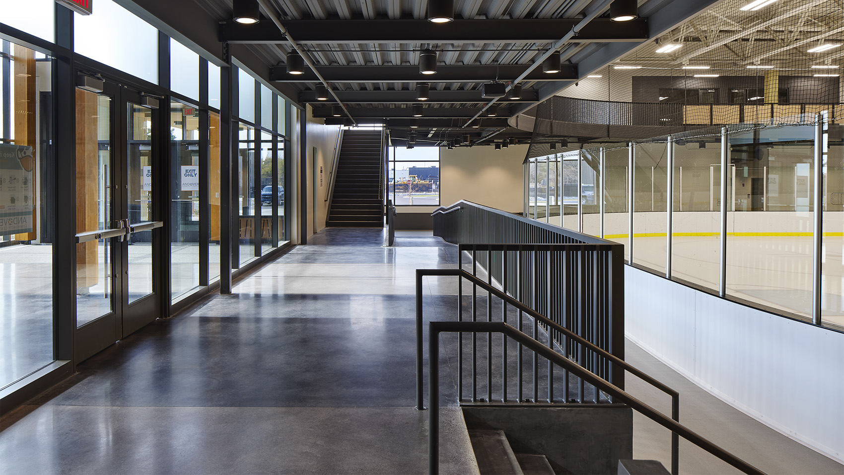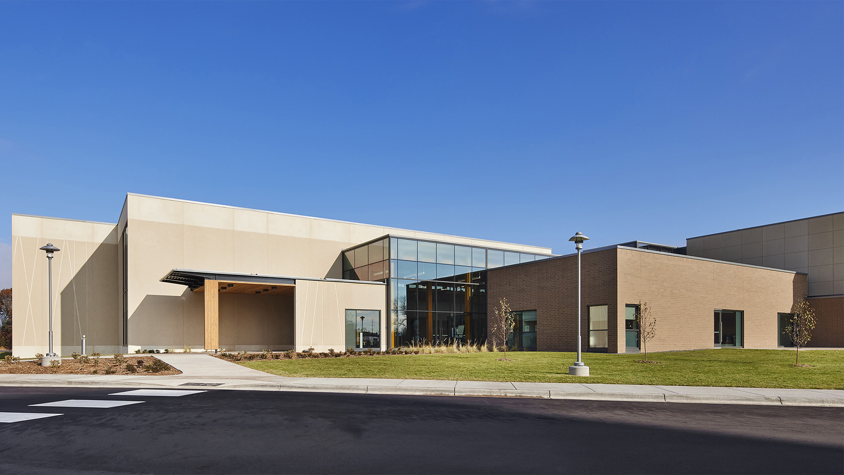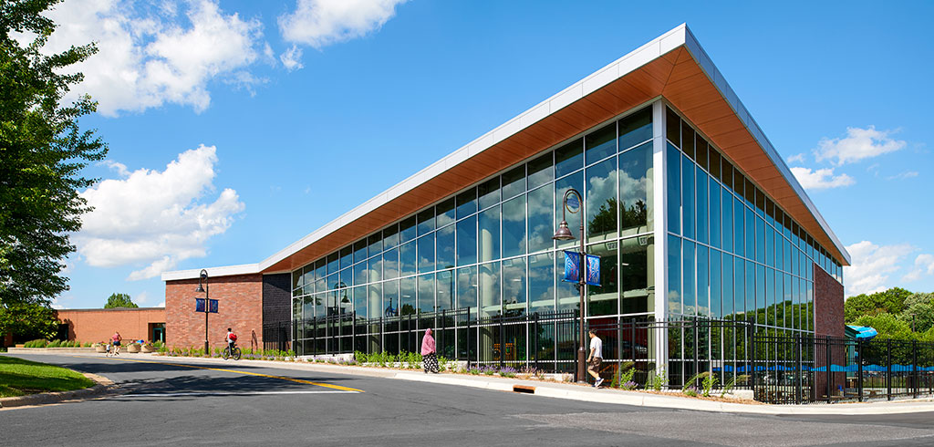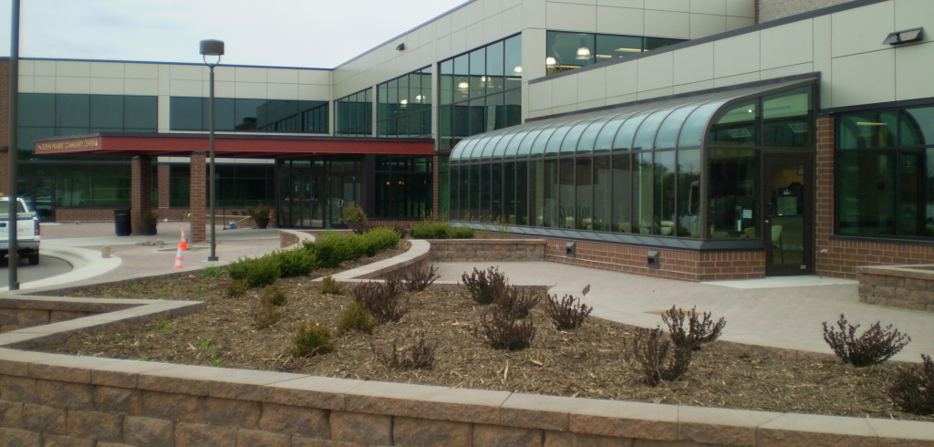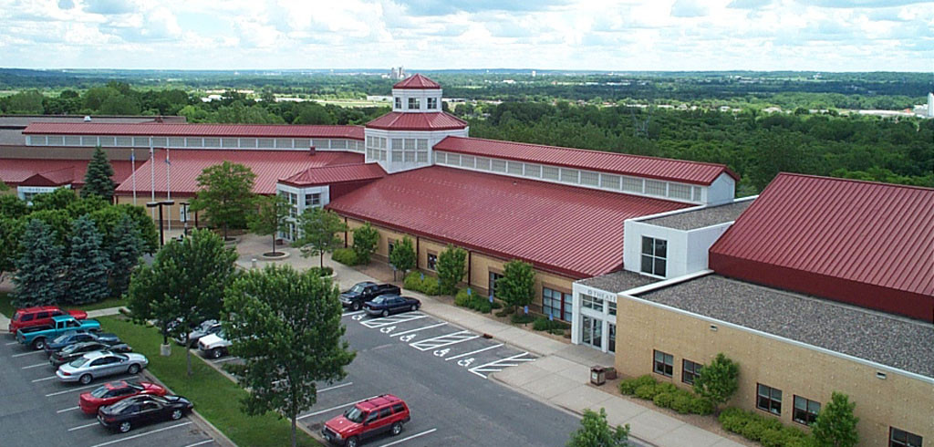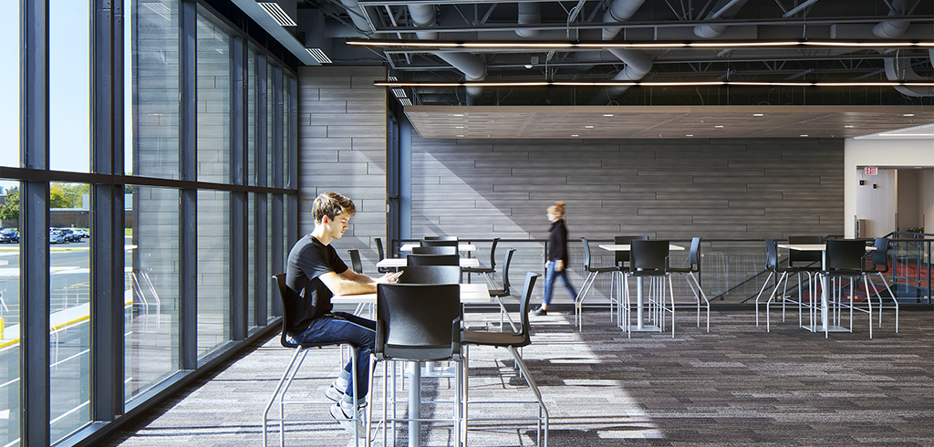The City of Andover hired RJM Construction to build an 80,000 square-foot expansion of the existing community center.
As a part of the 80,000 sq. ft. expansion, the community center includes a sports complex addition includes a new ice rink, walking track, offices, meeting space and multipurpose field house. The project also includes a new building entrance and lobby, along with an expansion of the east and west parking lots, and curtain wall systems.
The facility includes an ice arena, a three-court field house, an indoor aquatic park with two pools, an upper-level fitness center and exercise studios, and a kids’ gymnasium. The building structure utilizes a combination of pre-cast concrete, masonry and exposed wood structure and curtain wall systems.
COVID-19 required additional supervision and the assistance of a third party healthcare service to take temperature readings daily for all personnel coming into the job site.
City of Andover
Market
Community
Project Type
Sports and Recreation
Location
Andover
Square Feet
80,065
Architect
292 Design Group
Project Summary
Andover Community Center Expansion.pdf
