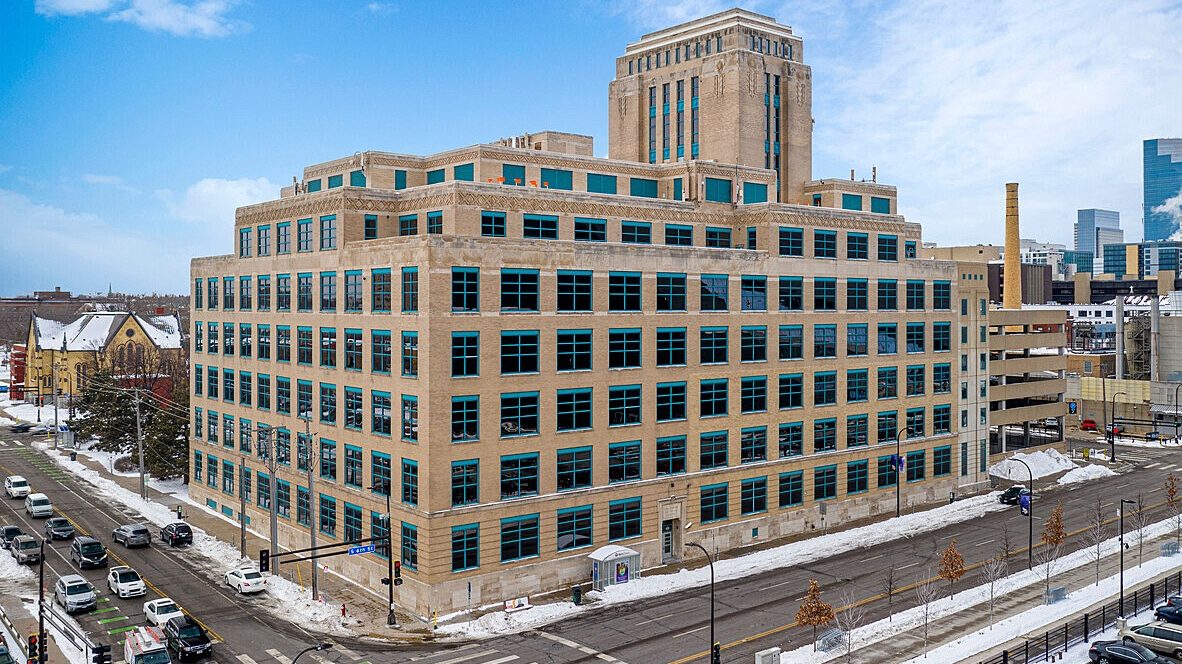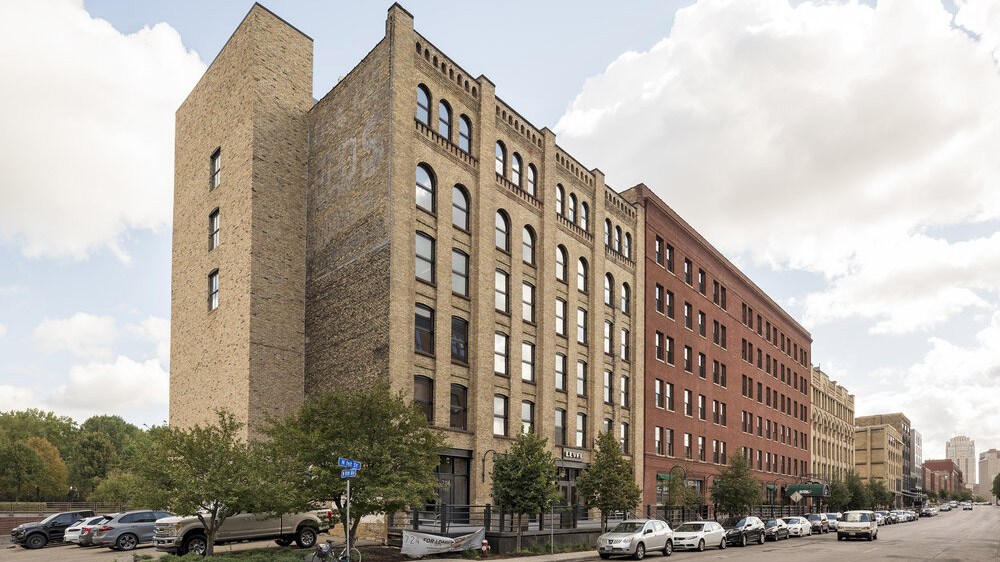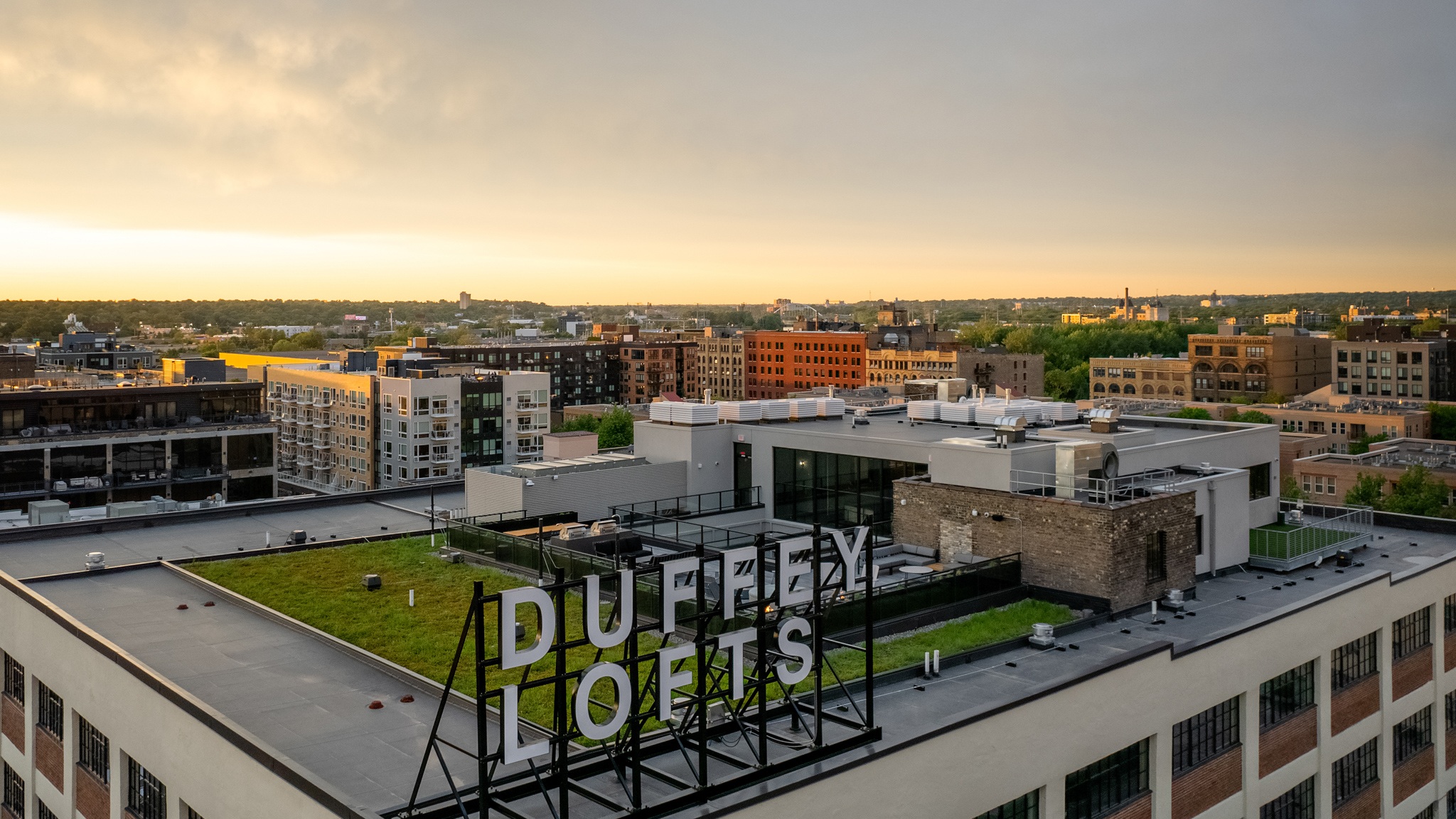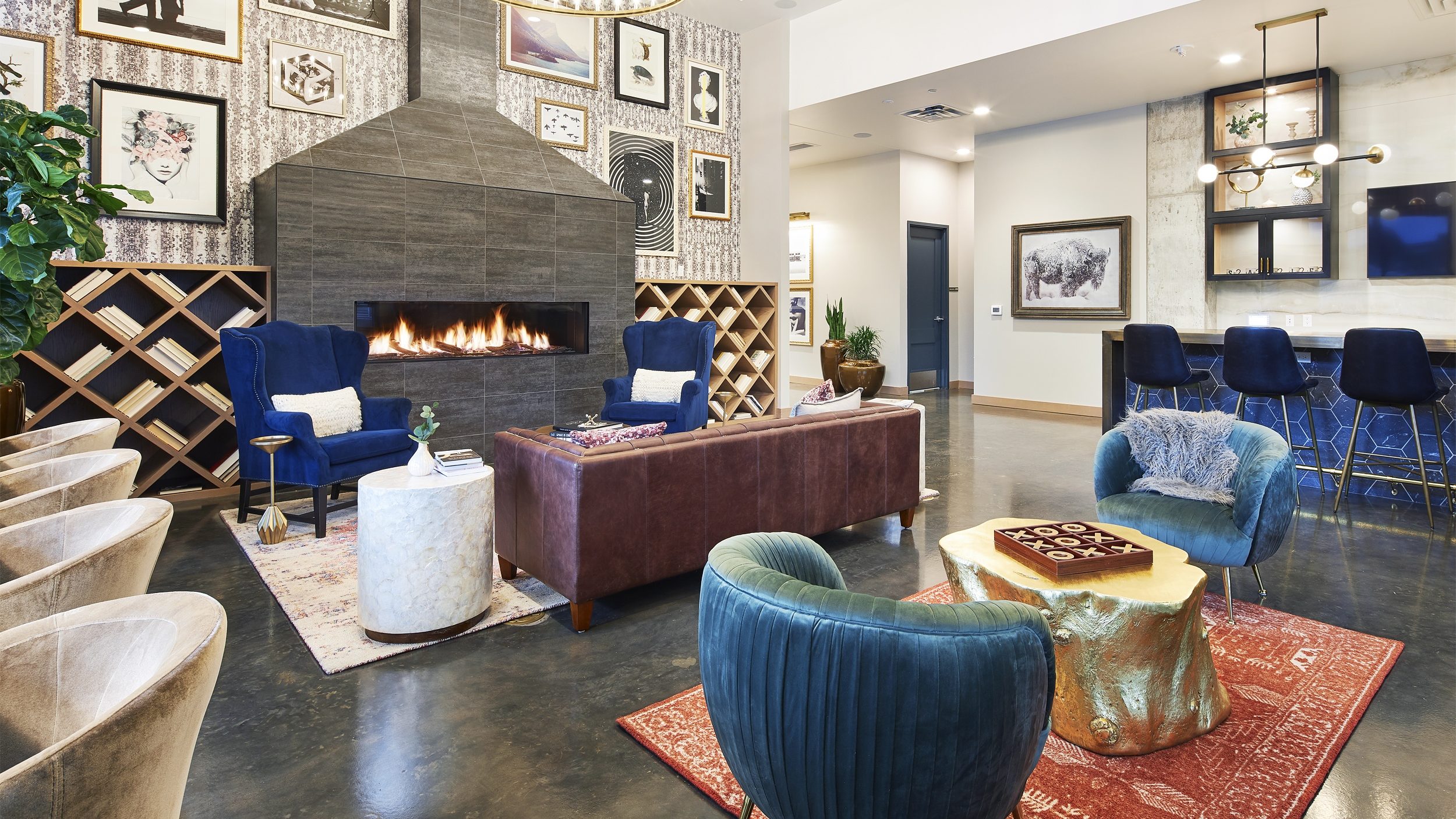A former hosier factory and site of a historic labor dispute, is being repurposed from current office space to provide more affordable housing units for Minneapolis residents.
The Strutwear Project entails the conversion of the historic Strutwear Knitting Building, a 1920’s Art Deco structure listed in the National Register of Historic Places, into a 171-unit multi-family housing complex located adjacent to US Bank Stadium in Minneapolis.
The building is deeply rooted in the women’s movement following an 8- month strike in the mid-1930s at the former hosiery factory due to Strutwear’s nearly 900 female workers being excluded from the union’s member drive. According to the National Register, the movement marked a turning point in Minneapolis’ labor movement and was a triumphant victory for women.
As with many older buildings, the floor plates and past “under-documented” modifications make construction more challenging as while the new drawings and floor plans will tell us one thing, the existing building often dictates something else.
The complex itself will entail spreading the 171 units over six floors, with the seventh floor serving as the building’s amenities deck. The building’s main entry level will serve as the commons and gathering area, while the two below-grade levels will serve as future retail/restaurant opportunities.
Due to the constraints of the existing structure, not all units will have windows to the outside, as the interior units will all face inwards to the enclosed atrium in the middle of the building, where natural light will come in from a new skylight installation. This project also entails upgrading 4 elevators and a 5th elevator that can serve the building’s tower section (Floors 8-10).
Kharbanda Development
Market
Multifamily
Project Type
Apartment
Location
Minneapolis, MN
Square Feet
292,224
Architect
BKV Group
Project Summary
Strutwear Building.pdf



