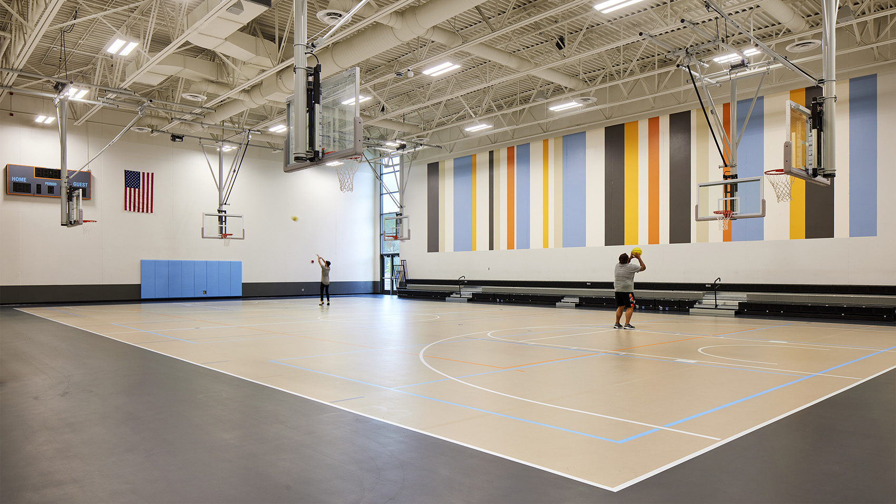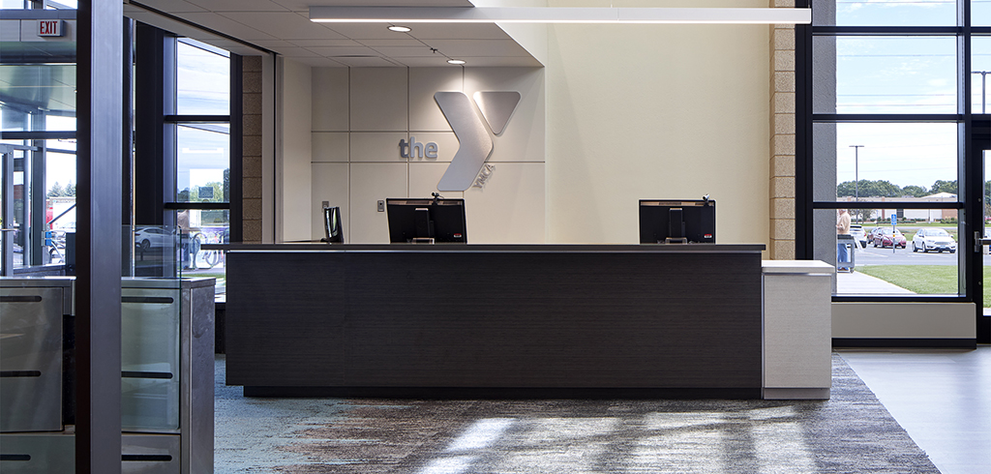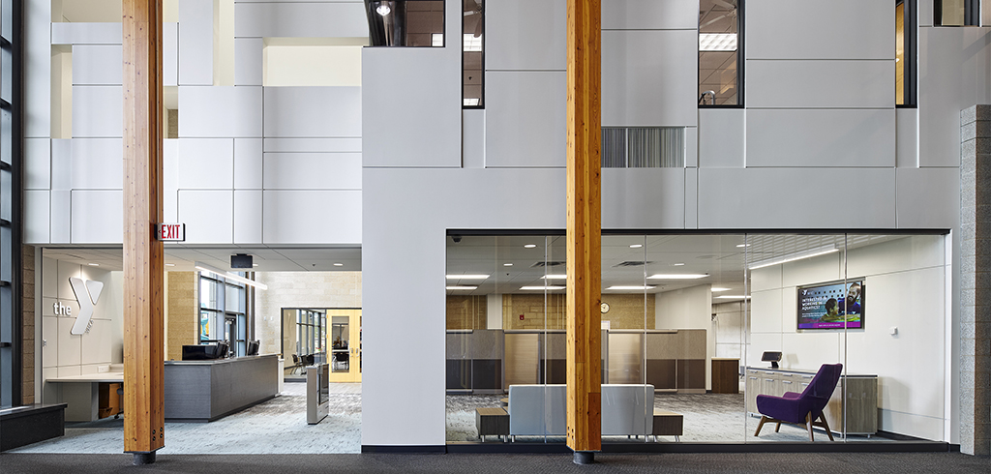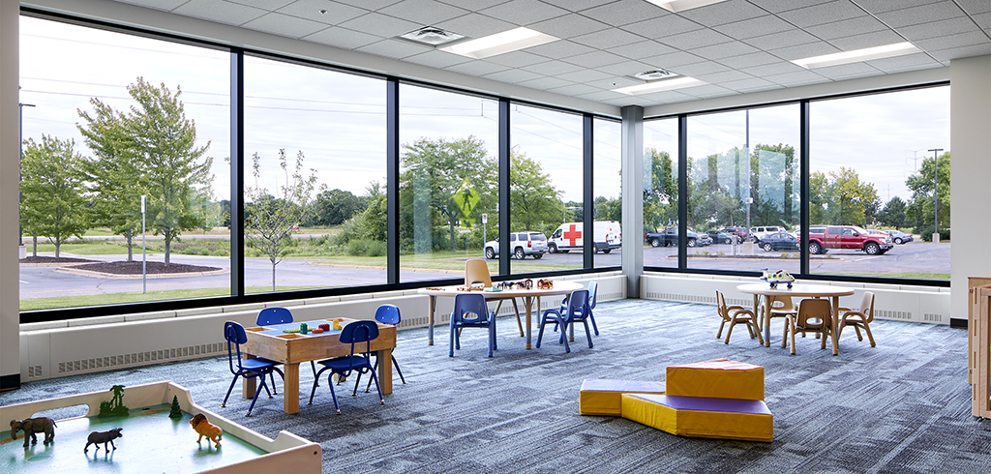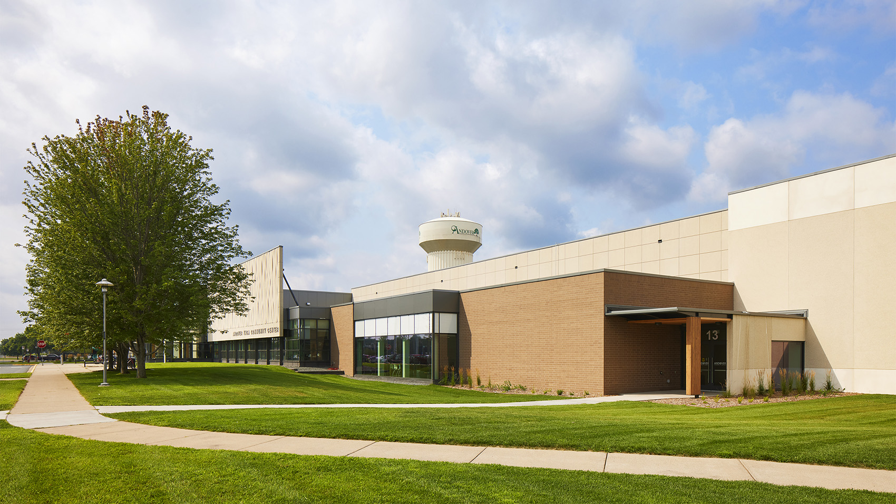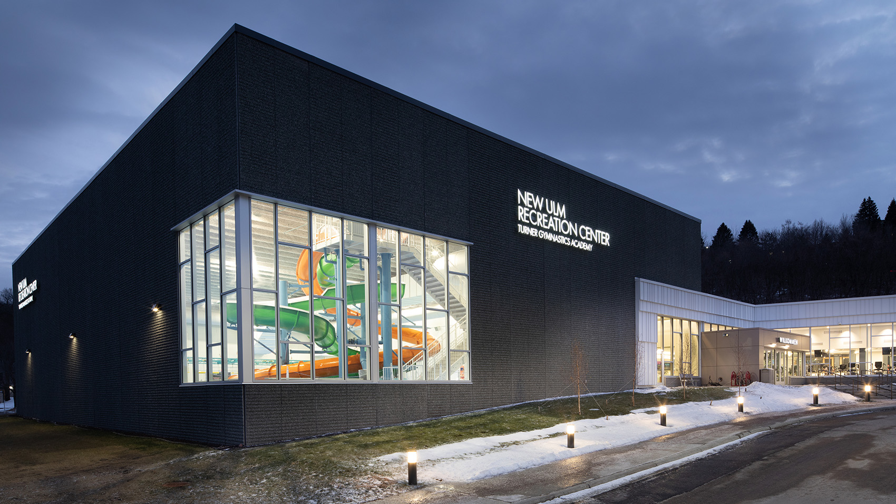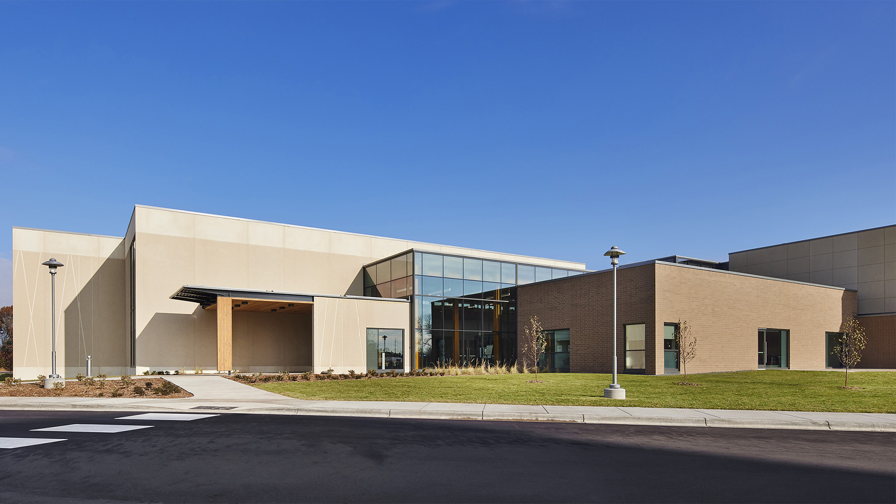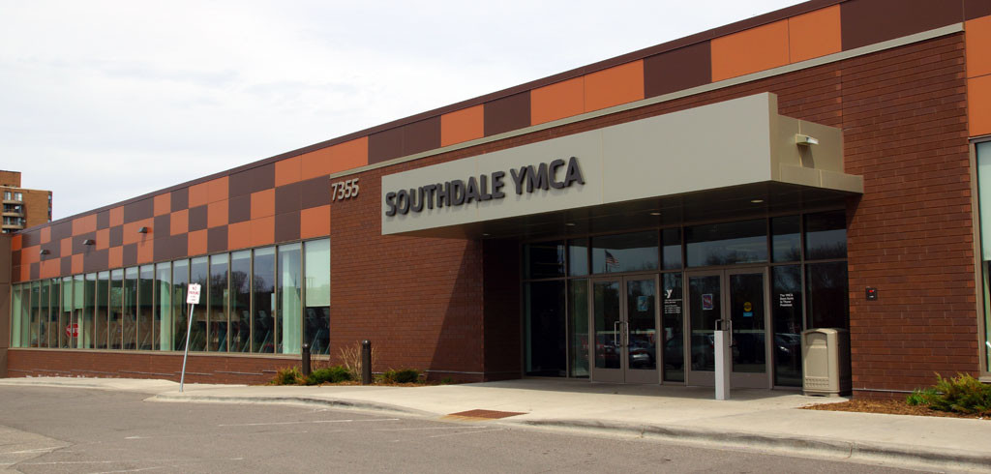YMCA of the North hired RJM Construction to build a 37,000-square-foot expansion of the existing Andover facility, which is one of the busier branches in the Twin Cities.
An expansion was needed to provide more services for the growing community. Unique features include a new cycling studio, an elevator, and lobby. The new youth development room and multipurpose sports court will have dedicated spaces for the yearly summer programs for children.
The existing facility remained operational throughout the duration of construction. The team was diligent about maintaining open communication with the YMCA Facility Manager to ensure that there was minimal disruption.
Project Details
Client
YMCA of the North
Market
Non-Profit
Project Type
Sports and Recreation
Location
Andover, MN
Square Feet
37,081
Architect
292 Design Group
Project Summary
YMCA Andover Expansion.pdf
YMCA of the North
Market
Non-Profit
Project Type
Sports and Recreation
Location
Andover, MN
Square Feet
37,081
Architect
292 Design Group
Project Summary
YMCA Andover Expansion.pdf
