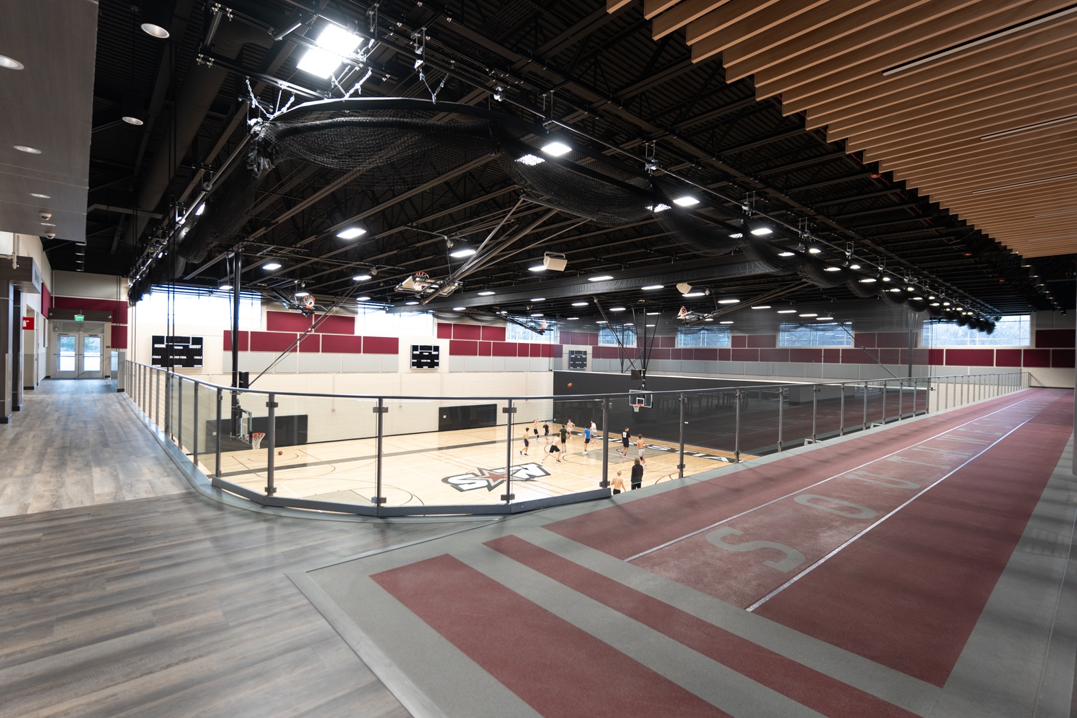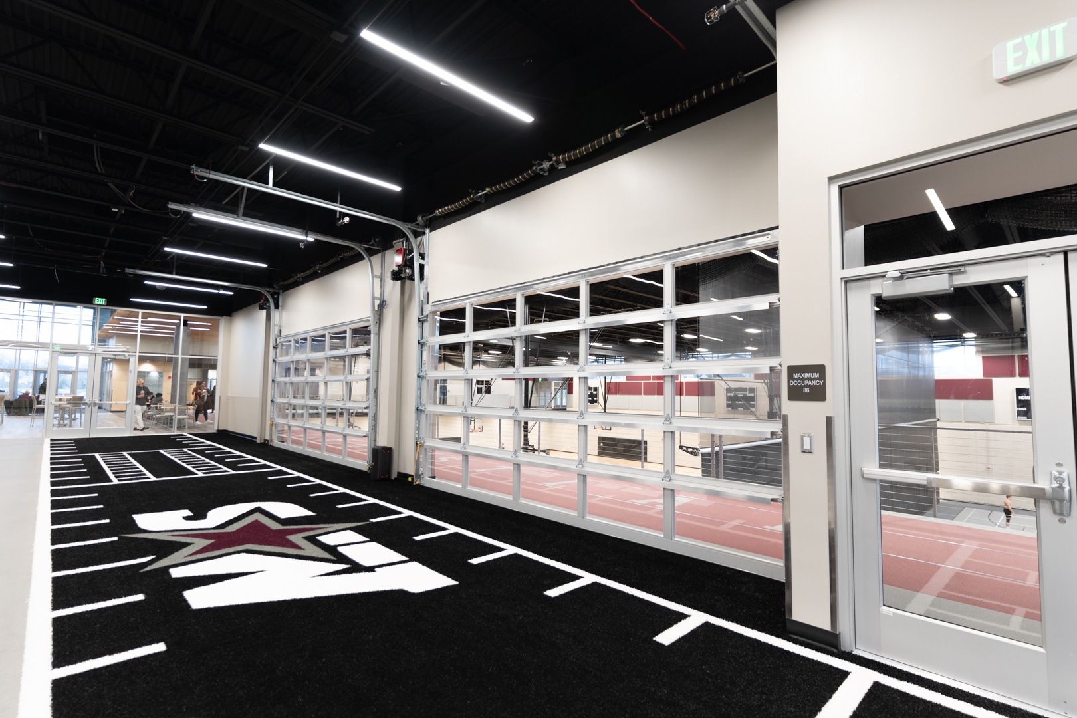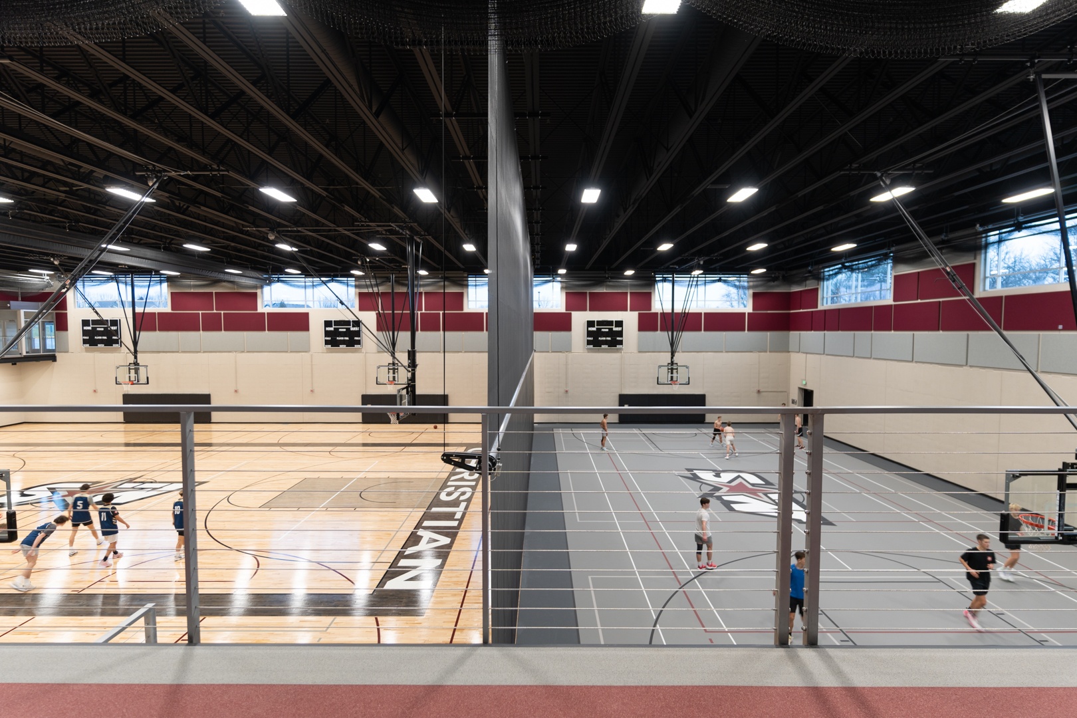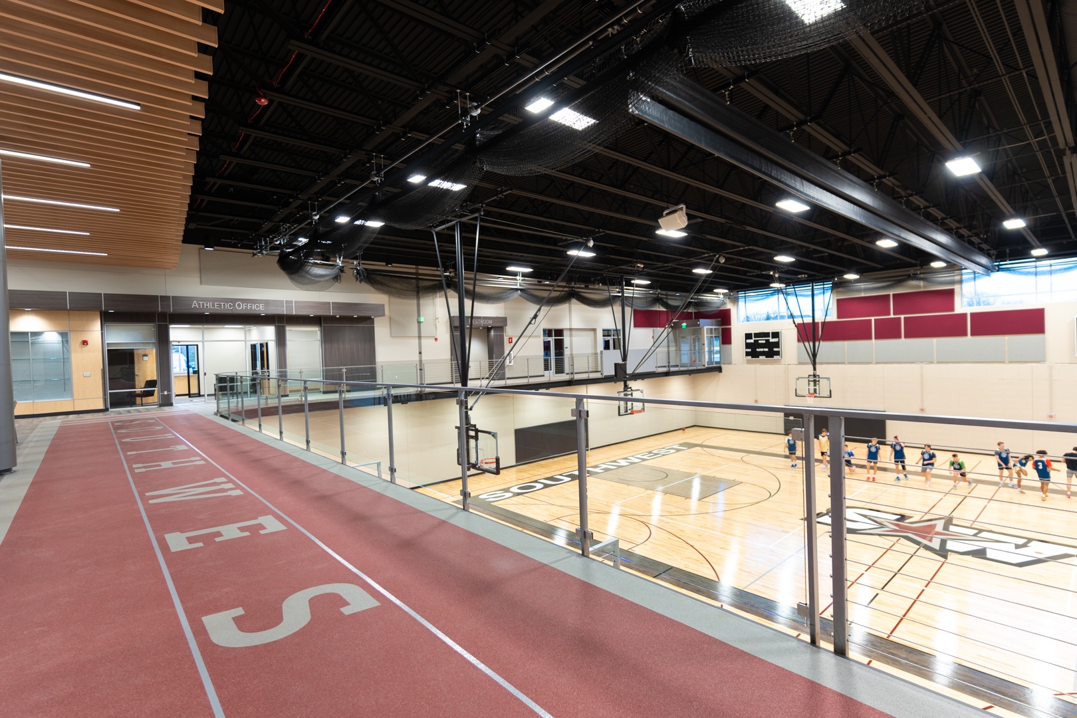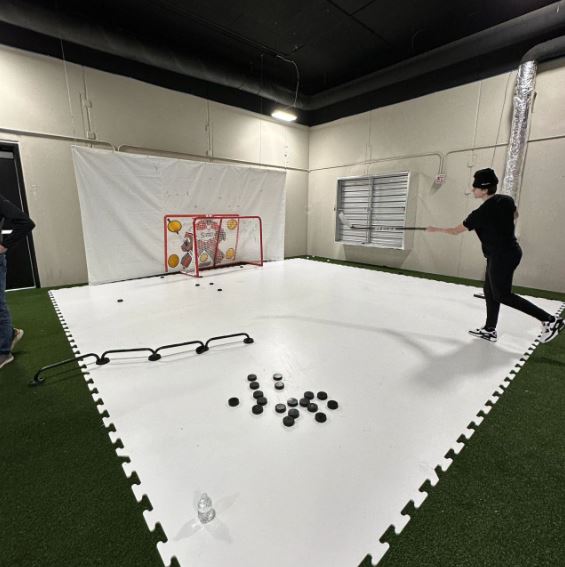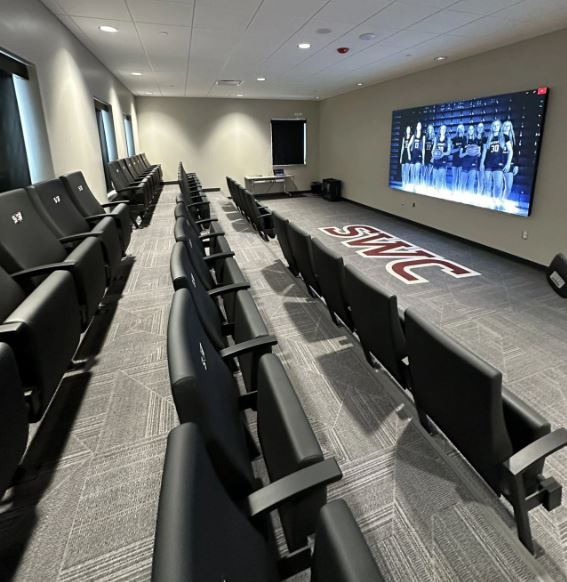
Southwest Christian High School (SWCHS) reached a major milestone this month with the unveiling of its expansive 47,549-square-foot fieldhouse. This addition includes new athletic courts, modern locker rooms, advanced weight training facilities, offices, and a batting cage area doubling as an ICC-500 storm shelter.
RJM and BGW Architects‘ seamless coordination ensured minimal disruptions to academic and extracurricular activities during construction. SWCHS, experiencing consistent enrollment growth since 2012, prioritized this expansion to meet the needs of its active student body, with 75% involved in athletics. The fieldhouse provides space for practices and events, especially during Minnesota’s challenging seasons.
Congratulations to SWCHS for this awesome achievement—clear evidence of their commitment to building a space where students can excel in both academics and sports!
